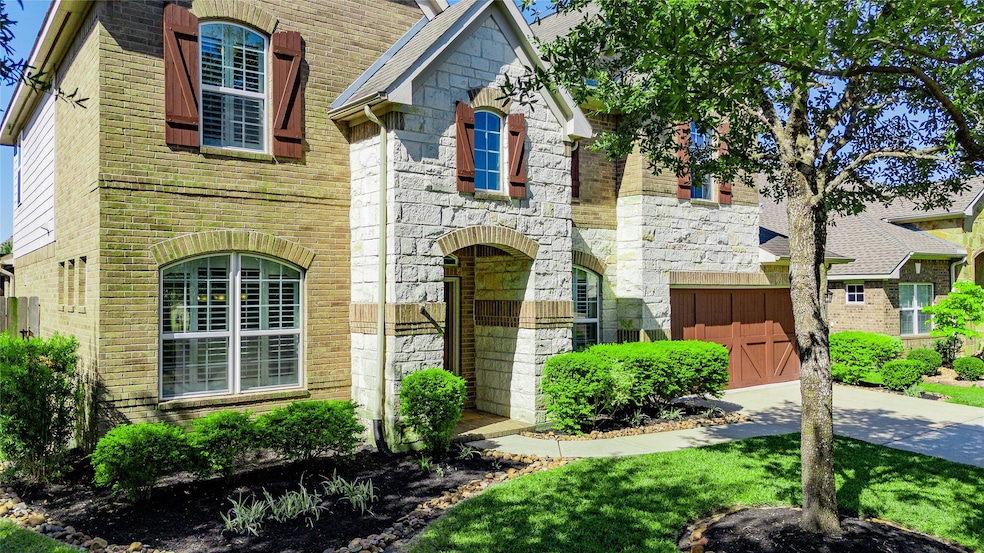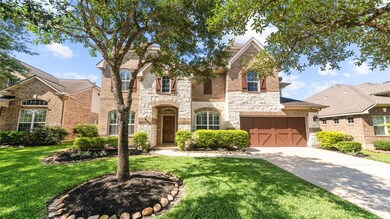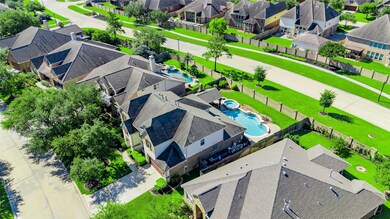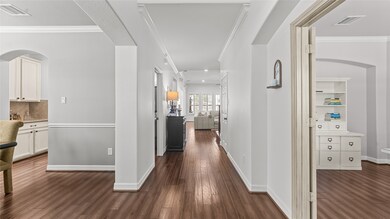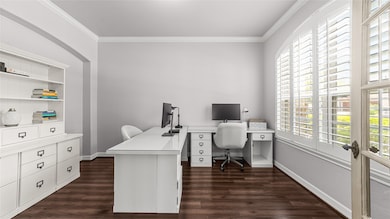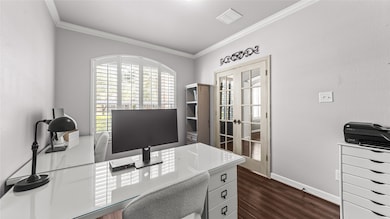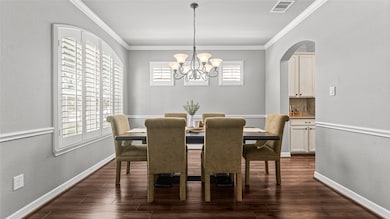
12327 Scherer Woods Ct Tomball, TX 77377
Northpointe NeighborhoodEstimated payment $4,908/month
Highlights
- Home Theater
- In Ground Pool
- Deck
- Willow Creek Elementary School Rated A
- Clubhouse
- Traditional Architecture
About This Home
Prepare to spend your summer at home because you won't want to go anywhere else! Bright and light interior with freshly painted interior, engineered wood flooring and plantation shutters dressing the windows. Stacked stone fireplace surround and stained mantel are the focal point of the family room. Open floor plan. 1st floor primary suite. Formal dining room and private study. Second floor game room, bonus room AND media room for movie night at home. Hardwood floors in all rooms except bathrooms, laundry and media room. Completely updated secondary bath. Extended covered patio with outdoor kitchen, bar area, fireplace and additional seating area will make you want to spend most of your time outdoors - plus the perfect place to entertain! Relax in heat of the summer on a float or in a chair on the tanning ledge in your very own pool/spa . So much to appreciate about this beautiful home in Treeline, a gated subdivision in Tomball. Zoned to A-rated Tomball ISD schools.
Home Details
Home Type
- Single Family
Est. Annual Taxes
- $12,441
Year Built
- Built in 2009
Lot Details
- 8,240 Sq Ft Lot
- Back Yard Fenced
- Sprinkler System
HOA Fees
- $133 Monthly HOA Fees
Parking
- 2 Car Attached Garage
- Garage Door Opener
- Driveway
Home Design
- Traditional Architecture
- Brick Exterior Construction
- Slab Foundation
- Composition Roof
- Cement Siding
- Radiant Barrier
Interior Spaces
- 3,400 Sq Ft Home
- 2-Story Property
- Ceiling Fan
- 2 Fireplaces
- Wood Burning Fireplace
- Gas Log Fireplace
- Entrance Foyer
- Family Room Off Kitchen
- Living Room
- Dining Room
- Home Theater
- Home Office
- Game Room
- Utility Room
Kitchen
- Breakfast Bar
- Electric Oven
- Gas Range
- <<microwave>>
- Dishwasher
- Kitchen Island
- Solid Surface Countertops
- Disposal
Flooring
- Engineered Wood
- Carpet
- Tile
Bedrooms and Bathrooms
- 4 Bedrooms
- Double Vanity
- Single Vanity
- <<tubWithShowerToken>>
- Separate Shower
Eco-Friendly Details
- Energy-Efficient Windows with Low Emissivity
- Energy-Efficient Thermostat
Pool
- In Ground Pool
- Gunite Pool
- Spa
Outdoor Features
- Deck
- Covered patio or porch
- Outdoor Fireplace
- Outdoor Kitchen
Schools
- Willow Creek Elementary School
- Willow Wood Junior High School
- Tomball Memorial H S High School
Utilities
- Central Heating and Cooling System
- Programmable Thermostat
Community Details
Overview
- Ckm Property Management Association, Phone Number (281) 968-4744
- Built by Ashton Woods
- Treeline Subdivision
Recreation
- Community Playground
- Community Pool
Additional Features
- Clubhouse
- Controlled Access
Map
Home Values in the Area
Average Home Value in this Area
Tax History
| Year | Tax Paid | Tax Assessment Tax Assessment Total Assessment is a certain percentage of the fair market value that is determined by local assessors to be the total taxable value of land and additions on the property. | Land | Improvement |
|---|---|---|---|---|
| 2024 | $10,717 | $526,931 | $86,247 | $440,684 |
| 2023 | $10,717 | $527,099 | $81,365 | $445,734 |
| 2022 | $10,735 | $470,186 | $81,365 | $388,821 |
| 2021 | $10,114 | $370,794 | $56,956 | $313,838 |
| 2020 | $9,536 | $352,173 | $56,956 | $295,217 |
| 2019 | $8,911 | $303,253 | $48,819 | $254,434 |
| 2018 | $3,766 | $306,056 | $39,869 | $266,187 |
| 2017 | $9,037 | $306,056 | $39,869 | $266,187 |
| 2016 | $9,037 | $306,056 | $39,869 | $266,187 |
| 2015 | $8,125 | $306,056 | $39,869 | $266,187 |
| 2014 | $8,125 | $298,897 | $37,834 | $261,063 |
Property History
| Date | Event | Price | Change | Sq Ft Price |
|---|---|---|---|---|
| 06/26/2025 06/26/25 | Pending | -- | -- | -- |
| 06/13/2025 06/13/25 | Price Changed | $675,000 | -2.9% | $199 / Sq Ft |
| 05/14/2025 05/14/25 | For Sale | $695,000 | -- | $204 / Sq Ft |
Purchase History
| Date | Type | Sale Price | Title Company |
|---|---|---|---|
| Vendors Lien | -- | Dominion Title Llc |
Mortgage History
| Date | Status | Loan Amount | Loan Type |
|---|---|---|---|
| Open | $163,400 | Stand Alone Second | |
| Closed | $40,000 | Credit Line Revolving | |
| Closed | $189,905 | New Conventional | |
| Closed | $197,658 | New Conventional | |
| Closed | $203,000 | New Conventional |
Similar Homes in the area
Source: Houston Association of REALTORS®
MLS Number: 26175831
APN: 1303950020034
- 17606 Kathywood Dr
- 12506 Opal Valley Dr
- 17919 Durango Point Ct
- 17422 Sunset Arbor Dr
- 12331 Westwold Dr
- 17406 Sunset Arbor Dr
- 12139 Westwold Dr
- 12226 Westwold Dr
- 12610 Hobbs Terrace Dr
- 12107 Westwold Dr
- 18019 Drum Heller Ln
- 17314 Sunset Arbor Dr
- 17814 Scarlet Forest Dr
- 12631 Midland Creek Dr
- 20618 Yearling Pasture Ln
- 19219 Palfrey Prairie Trail
- 20806 Gray Percheron Ln
- 20443 Yearling Pasture Ln
- 17410 Pikes Peek Ct
- 17815 Gables Bend Dr
