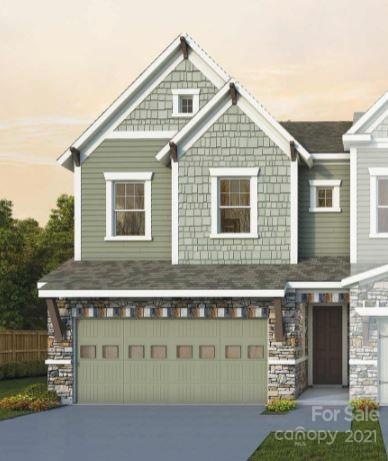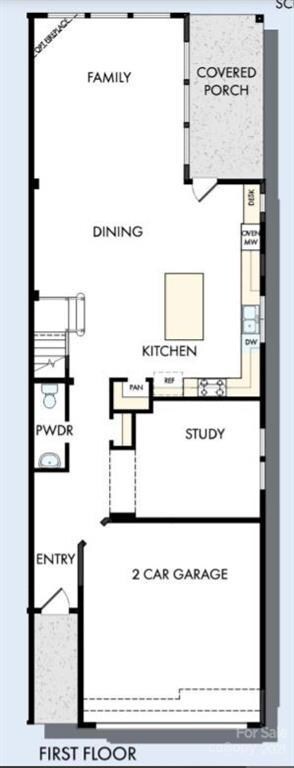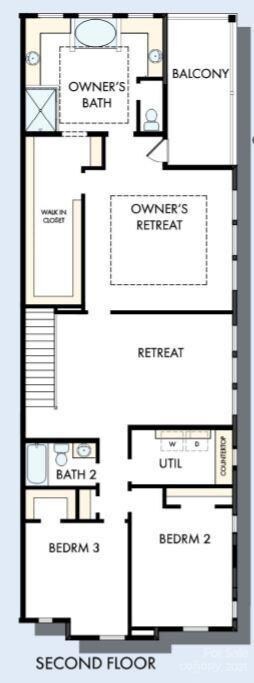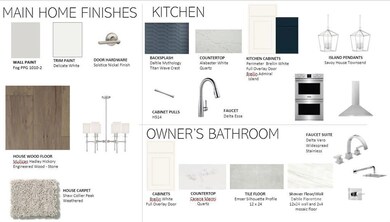
1233 Drummond Ave Charlotte, NC 28205
Villa Heights NeighborhoodHighlights
- Under Construction
- Transitional Architecture
- End Unit
- Open Floorplan
- Wood Flooring
- Covered patio or porch
About This Home
As of September 2023Coming home to your new Trinity paired home in Villa Heights is the best part of every day! Begin and end each day in the perfect paradise of your Owner’s Retreat, which features a private balcony perfect for enjoying the views of your large backyard oasis. Add a spa-experience bathroom including a free standing tub and a sprawling walk-in closet and you will never want to leave the comforts of home. Design an imaginative family movie theater in the upstairs retreat, or invent that specialty room you’ve been dreaming of. Cook up culinary delights in the streamlined kitchen, which offers white cabinetry stacked to the ceiling with soft close drawers, gas cooktop, double ovens, stainless appliances, quartz countertops, a large pantry, full-function island plus a raised bar. Designer touches like 7"plank wood flooring, neutral and bright color palette and a French door enclosed study on the main floor make this Paired Villa a pleasure to call home.
Last Agent to Sell the Property
David Weekley Homes Brokerage Email: jmiller@dwhomes.com License #199272 Listed on: 11/22/2021
Property Details
Home Type
- Multi-Family
Est. Annual Taxes
- $4,872
Year Built
- Built in 2021 | Under Construction
Lot Details
- 6,272 Sq Ft Lot
- End Unit
HOA Fees
- $88 Monthly HOA Fees
Parking
- 2 Car Attached Garage
Home Design
- Transitional Architecture
- Property Attached
- Slab Foundation
- Advanced Framing
- Stone Veneer
- Hardboard
Interior Spaces
- 2-Story Property
- Open Floorplan
- Pull Down Stairs to Attic
Kitchen
- <<OvenToken>>
- <<microwave>>
- Plumbed For Ice Maker
- Dishwasher
- Disposal
Flooring
- Wood
- Tile
Bedrooms and Bathrooms
- 3 Bedrooms
- Walk-In Closet
Outdoor Features
- Covered patio or porch
Schools
- Villa Heights Elementary School
- Eastway Middle School
- Garinger High School
Utilities
- Forced Air Heating System
- Vented Exhaust Fan
- Heating System Uses Natural Gas
- Electric Water Heater
- Cable TV Available
Community Details
- Ams Association, Phone Number (704) 940-6100
- Villa Heights Condos
- Built by David Weekley Homes
- Villa Heights Subdivision, Trinity A Floorplan
- Mandatory home owners association
Listing and Financial Details
- Assessor Parcel Number 08314237
Ownership History
Purchase Details
Home Financials for this Owner
Home Financials are based on the most recent Mortgage that was taken out on this home.Purchase Details
Similar Homes in Charlotte, NC
Home Values in the Area
Average Home Value in this Area
Purchase History
| Date | Type | Sale Price | Title Company |
|---|---|---|---|
| Warranty Deed | $800,000 | None Listed On Document | |
| Special Warranty Deed | $854,500 | None Available |
Property History
| Date | Event | Price | Change | Sq Ft Price |
|---|---|---|---|---|
| 09/29/2023 09/29/23 | Sold | $800,000 | -3.0% | $276 / Sq Ft |
| 09/11/2023 09/11/23 | Pending | -- | -- | -- |
| 08/30/2023 08/30/23 | For Sale | $825,000 | 0.0% | $284 / Sq Ft |
| 07/08/2022 07/08/22 | Rented | $4,000 | 0.0% | -- |
| 07/06/2022 07/06/22 | For Rent | $4,000 | 0.0% | -- |
| 05/13/2022 05/13/22 | Sold | $729,264 | +1.2% | $252 / Sq Ft |
| 11/24/2021 11/24/21 | Pending | -- | -- | -- |
| 11/22/2021 11/22/21 | For Sale | $720,367 | -- | $249 / Sq Ft |
Tax History Compared to Growth
Tax History
| Year | Tax Paid | Tax Assessment Tax Assessment Total Assessment is a certain percentage of the fair market value that is determined by local assessors to be the total taxable value of land and additions on the property. | Land | Improvement |
|---|---|---|---|---|
| 2023 | $4,872 | $658,100 | $145,000 | $513,100 |
| 2022 | $627 | $65,000 | $65,000 | $0 |
| 2021 | $627 | $65,000 | $65,000 | $0 |
Agents Affiliated with this Home
-
Matthew Johnson

Seller's Agent in 2023
Matthew Johnson
EXP Realty LLC Ballantyne
(704) 576-1445
2 in this area
76 Total Sales
-
Jake Meinberg

Buyer's Agent in 2023
Jake Meinberg
Costello Real Estate and Investments LLC
(704) 413-3723
2 in this area
198 Total Sales
-
Jenny Miller
J
Seller's Agent in 2022
Jenny Miller
David Weekley Homes
(704) 200-4803
60 in this area
647 Total Sales
Map
Source: Canopy MLS (Canopy Realtor® Association)
MLS Number: 3802556
APN: 083-142-37
- 2600 Mason Cir Unit A
- 1140 Drummond Ave
- 5008 Calvine Mill Way
- 2000 Stratford Ave
- 2008 Stratford Ave
- 2819 Georgia Ave
- 2829 Holt St
- 1209 Leigh Ave
- 2200 Stratford Ave
- 2800 Georgia Ave
- 1400 Matheson Ave
- 2927 Clemson Ave
- 1508 Matheson Ave
- 2844 Georgia Ave
- 1009 Leigh Ave
- 1229 E 34th St Unit CSW0421
- 1227 E 34th St Unit CSW0420
- 4019 Plaza Row Ct
- 1225 E 34th St Unit CSW0419
- 1211 E 34th St Unit CSW0313



