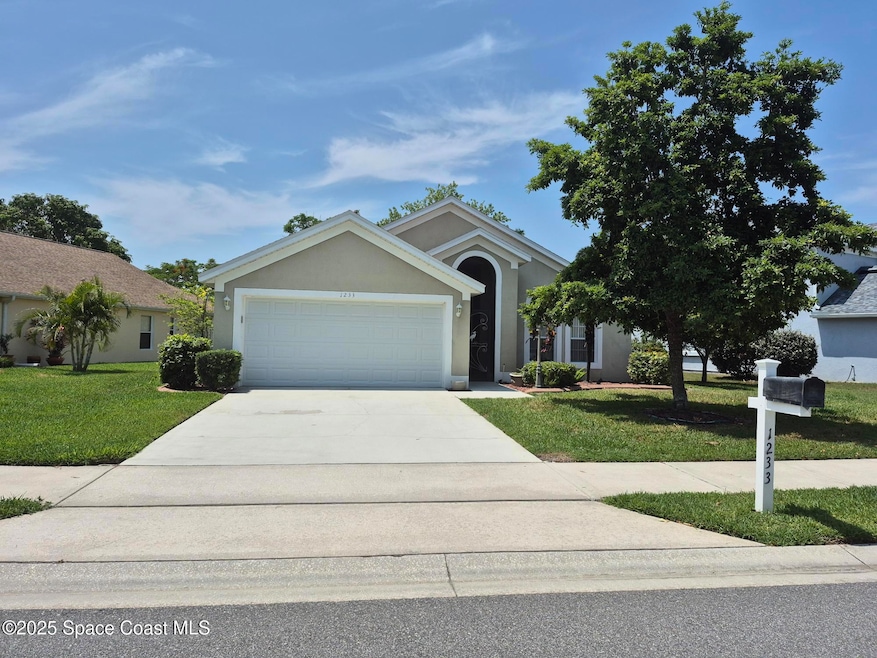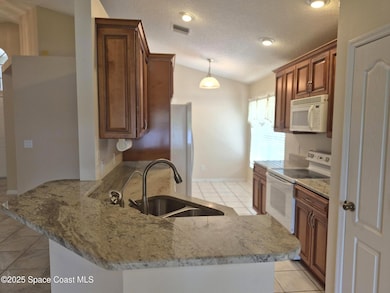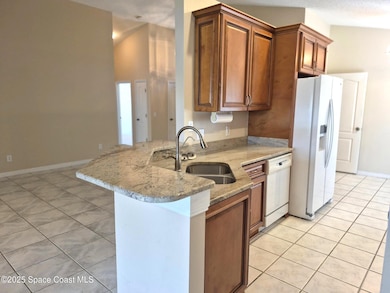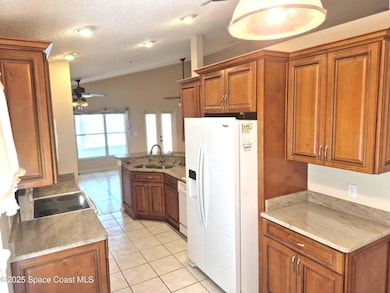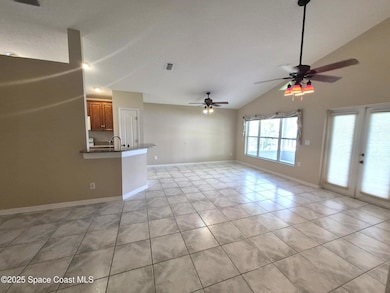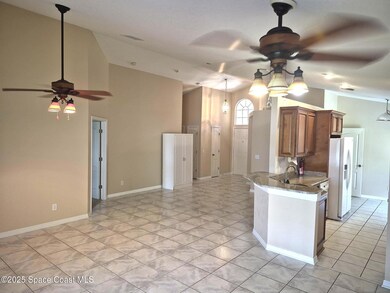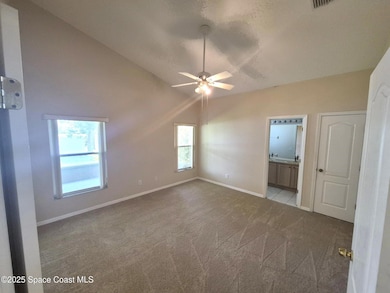1233 Foxridge Place Melbourne, FL 32940
Highlights
- Lake View
- Open Floorplan
- Breakfast Area or Nook
- Quest Elementary School Rated A-
- Screened Porch
- Walk-In Closet
About This Home
Lakefront Beauty in Devon's Glen - 3 Bed, 2 Bath
Nestled in the well-established neighborhood of Devon's Glen, this appealing lakefront home offers spacious and comfortable living. Featuring 3 bedrooms and 2 bathrooms, the layout includes a wide open living space with a living room, family room, and dining area—perfect for both relaxation and entertaining.
The kitchen boasts a cozy breakfast nook by the window, ideal for morning coffee. Enjoy the outdoors year-round from the screened porch overlooking the serene lake. Gorgeous mature shade trees in the front and back! Additional highlights include an indoor laundry room and plenty of natural light throughout.
This beautiful home is move-in ready and waiting for new tenants to enjoy all it has to offer. Dog under 20 pounds ok- no cats
Home Details
Home Type
- Single Family
Est. Annual Taxes
- $4,415
Year Built
- Built in 1998
Lot Details
- 7,841 Sq Ft Lot
- Southeast Facing Home
Parking
- 2 Car Garage
Interior Spaces
- 1,408 Sq Ft Home
- 1-Story Property
- Open Floorplan
- Ceiling Fan
- Entrance Foyer
- Screened Porch
- Lake Views
Kitchen
- Breakfast Area or Nook
- Eat-In Kitchen
- Electric Range
- <<microwave>>
- Dishwasher
Bedrooms and Bathrooms
- 3 Bedrooms
- Split Bedroom Floorplan
- Walk-In Closet
- 2 Full Bathrooms
- Shower Only
Laundry
- Laundry in unit
- Dryer
- Washer
Schools
- Quest Elementary School
- Delaura Middle School
- Viera High School
Utilities
- Central Heating and Cooling System
Listing and Financial Details
- Security Deposit $2,350
- Property Available on 5/30/25
- Tenant pays for cable TV, electricity, grounds care, insurance, pest control, sewer, telephone, trash collection, water
- The owner pays for association fees, taxes
- $75 Application Fee
- Assessor Parcel Number 26-36-11-28-00000.0-0052.00
Community Details
Overview
- Property has a Home Owners Association
- Devon's Glen Association
- Devons Glen Unit 3 Subdivision
Pet Policy
- Pet Size Limit
- Pet Deposit $350
- 1 Pet Allowed
- Dogs Allowed
- Breed Restrictions
Map
Source: Space Coast MLS (Space Coast Association of REALTORS®)
MLS Number: 1047560
APN: 26-36-11-28-00000.0-0052.00
- 1236 Foxridge Place
- 759 Carriage Hill Rd
- 747 Ethan Glen Way
- 7702 Candlewick Dr
- 7701 Candlewick Dr
- 1197 Acappella Dr
- 7927 Citrus Creek Dr
- 621 Misty Creek Dr
- 1019 Worthington Spring Dr
- 570 Shell Cove Dr
- 1441 Royal Fern Dr
- 7636 Candlewick Dr
- 1045 Worthington Spring Dr
- 1166 Wild Flower Dr
- 1459 Crane Creek Blvd
- 1271 Royal Fern Dr
- 1046 Wild Flower Dr
- 6682 Fawn Ridge Dr
- 601 Trotter Ln Unit 102
- 1251 Rock Springs Dr
- 1060 Rock Springs Dr
- 912 Handsome Cab Ln Unit 102
- 812 Handsome Cab Ln Unit 204
- 500 Trotter Ln Unit 202
- 500 Trotter Ln Unit 101
- 700 Trotter Ln Unit 102
- 1311 Hampton Park Ln
- 300 Tuscany Way
- 1321 Hampton Park Ln
- 1349 Hampton Park Ln
- 6816 Whitetail Ct
- 1390 Hampton Park Ln
- 7667 N Wickham Rd Unit 1019
- 7667 N Wickham Rd Unit 721
- 7667 N Wickham Rd Unit 803
- 7667 N Wickham Rd Unit 419
- 7667 N Wickham Rd Unit 224
- 7667 N Wickham Rd Unit 1211
- 7667 N Wickham Rd Unit 218
- 7667 N Wickham Rd Unit 1419
