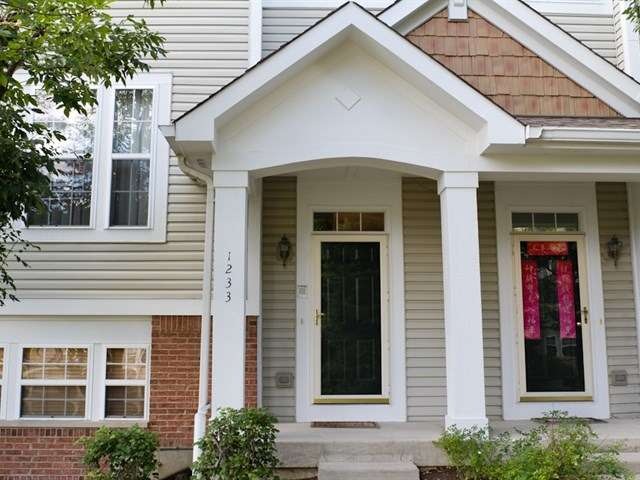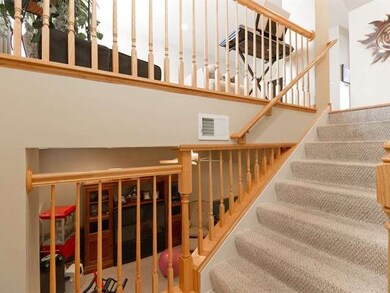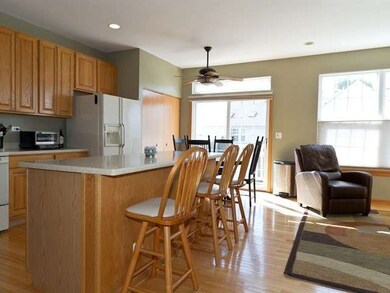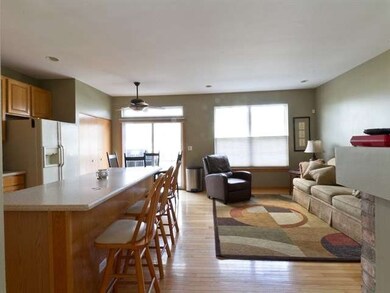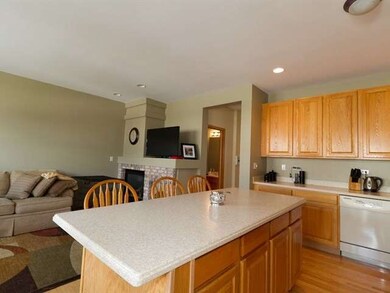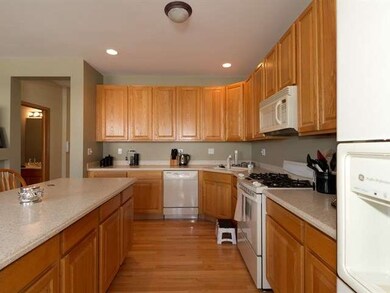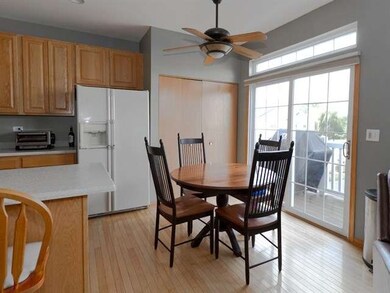
1233 Georgetown Way Unit 332 Vernon Hills, IL 60061
Highlights
- Landscaped Professionally
- Recreation Room
- Wood Flooring
- Laura B. Sprague School Rated A-
- Vaulted Ceiling
- Balcony
About This Home
As of November 2015Impressive & Well Maintained Desirable Georgetown Square Townhome Located Amongst Trails, Fountained Lakes & Park. Three Lovely Levels Of Living With Wonderful Upgrades. Gleaming Hardwood Floors On 1st Floor. Kitchen Has Plentiful 42 In Cabinets, Corian Counters, Island W/ Breakfast Bar & Pantry. Kitchen Is Open To Family Room With Masonry Fireplace, Eating Area & Sliders To Balcony. Spacious & Sun Drenched Living & Dining Rooms Are Great For Entertaining. Master Suite Has Vaulted Ceilings, Walk In Closet & Luxurious Bath W/ Dual Vanity, Spa Tub & Separate Shower. Nice Sized 2nd & 3rd Bedrooms. 2nd Floor Laundry. Lower Level FR Has Bulit In Wet Bar, Fridge & Wine Rack. Recessed Lights. Home Warranty Included & Effective Until 2/2018. Located In Award Winning School Districts 103/125! Minutes To Rt 21, 294, Rt 83, Shopping, Restaurants, Schools & More. A Must See!!Rentals Allowed Per Association.
Last Agent to Sell the Property
RE/MAX Suburban License #475137422 Listed on: 09/11/2015

Townhouse Details
Home Type
- Townhome
Est. Annual Taxes
- $11,530
Year Built
- 1998
Lot Details
- East or West Exposure
- Landscaped Professionally
HOA Fees
- $267 per month
Parking
- Attached Garage
- Garage Transmitter
- Driveway
- Parking Included in Price
Home Design
- Brick Exterior Construction
- Asphalt Shingled Roof
- Aluminum Siding
Interior Spaces
- Bar Fridge
- Vaulted Ceiling
- Skylights
- Gas Log Fireplace
- Dining Area
- Recreation Room
- Wood Flooring
- Finished Basement
Kitchen
- Breakfast Bar
- Oven or Range
- <<microwave>>
- Bar Refrigerator
- Freezer
- Dishwasher
- Disposal
Bedrooms and Bathrooms
- Primary Bathroom is a Full Bathroom
- Dual Sinks
- Separate Shower
Laundry
- Laundry on upper level
- Dryer
- Washer
Additional Features
- Balcony
- Forced Air Heating and Cooling System
Community Details
- Pets Allowed
Ownership History
Purchase Details
Home Financials for this Owner
Home Financials are based on the most recent Mortgage that was taken out on this home.Purchase Details
Home Financials for this Owner
Home Financials are based on the most recent Mortgage that was taken out on this home.Purchase Details
Home Financials for this Owner
Home Financials are based on the most recent Mortgage that was taken out on this home.Similar Homes in the area
Home Values in the Area
Average Home Value in this Area
Purchase History
| Date | Type | Sale Price | Title Company |
|---|---|---|---|
| Deed | $350,000 | Proper Title Llc | |
| Warranty Deed | $337,000 | Precision Title | |
| Warranty Deed | $297,000 | First American Title |
Mortgage History
| Date | Status | Loan Amount | Loan Type |
|---|---|---|---|
| Open | $235,000 | New Conventional | |
| Closed | $235,000 | New Conventional | |
| Closed | $315,000 | New Conventional | |
| Previous Owner | $247,313 | New Conventional | |
| Previous Owner | $270,000 | Fannie Mae Freddie Mac | |
| Previous Owner | $216,500 | Unknown | |
| Previous Owner | $216,300 | Unknown | |
| Previous Owner | $222,650 | Purchase Money Mortgage |
Property History
| Date | Event | Price | Change | Sq Ft Price |
|---|---|---|---|---|
| 11/16/2015 11/16/15 | Sold | $350,000 | 0.0% | $142 / Sq Ft |
| 09/15/2015 09/15/15 | Pending | -- | -- | -- |
| 09/11/2015 09/11/15 | For Sale | $350,000 | +3.9% | $142 / Sq Ft |
| 06/24/2013 06/24/13 | Sold | $337,000 | +4.5% | $172 / Sq Ft |
| 05/23/2013 05/23/13 | Pending | -- | -- | -- |
| 05/21/2013 05/21/13 | For Sale | $322,500 | -- | $164 / Sq Ft |
Tax History Compared to Growth
Tax History
| Year | Tax Paid | Tax Assessment Tax Assessment Total Assessment is a certain percentage of the fair market value that is determined by local assessors to be the total taxable value of land and additions on the property. | Land | Improvement |
|---|---|---|---|---|
| 2024 | $11,530 | $138,163 | $34,353 | $103,810 |
| 2023 | $11,140 | $130,367 | $32,415 | $97,952 |
| 2022 | $11,140 | $126,078 | $31,349 | $94,729 |
| 2021 | $10,701 | $124,719 | $31,011 | $93,708 |
| 2020 | $10,429 | $125,145 | $31,117 | $94,028 |
| 2019 | $10,125 | $124,683 | $31,002 | $93,681 |
| 2018 | $9,608 | $121,674 | $30,088 | $91,586 |
| 2017 | $9,495 | $118,834 | $29,386 | $89,448 |
| 2016 | $9,113 | $113,793 | $28,139 | $85,654 |
| 2015 | $9,487 | $106,418 | $26,315 | $80,103 |
| 2014 | $7,984 | $100,744 | $28,261 | $72,483 |
| 2012 | $8,104 | $100,946 | $28,318 | $72,628 |
Agents Affiliated with this Home
-
Sandra Locascio

Seller's Agent in 2015
Sandra Locascio
RE/MAX Suburban
(847) 809-9696
6 in this area
136 Total Sales
-
Carol Wilcox
C
Buyer's Agent in 2015
Carol Wilcox
Baird Warner
(847) 791-1284
19 Total Sales
-
Sadie Winter Dana Cohen

Seller's Agent in 2013
Sadie Winter Dana Cohen
RE/MAX Suburban
(847) 525-7487
19 in this area
189 Total Sales
Map
Source: Midwest Real Estate Data (MRED)
MLS Number: MRD09035913
APN: 15-15-106-035
- 1114 Georgetown Way Unit 34
- 1272 Georgetown Way Unit 233
- 1290 Georgetown Way Unit 254
- 1292 Georgetown Way Unit 264
- 909 S Milwaukee Ave
- 1199 E Port Clinton Rd Unit 209
- 396 Forest Edge Dr
- 4 Gloucester Ct
- 1255 Danforth Ct
- 1238 Christine Ct
- 1296 Ashley Ct
- 23347 N Indian Creek Rd
- 15444 W Half Day Rd
- 445 Village Green Unit 201
- 20 Trafalgar Square Unit 308
- 49 Beaconsfield Ct Unit 49
- 11 Beaconsfield Ct Unit 11
- 14705 W Mayland Villa Rd
- 16112 W Woodbine Cir
- 16088 W Woodbine Cir
