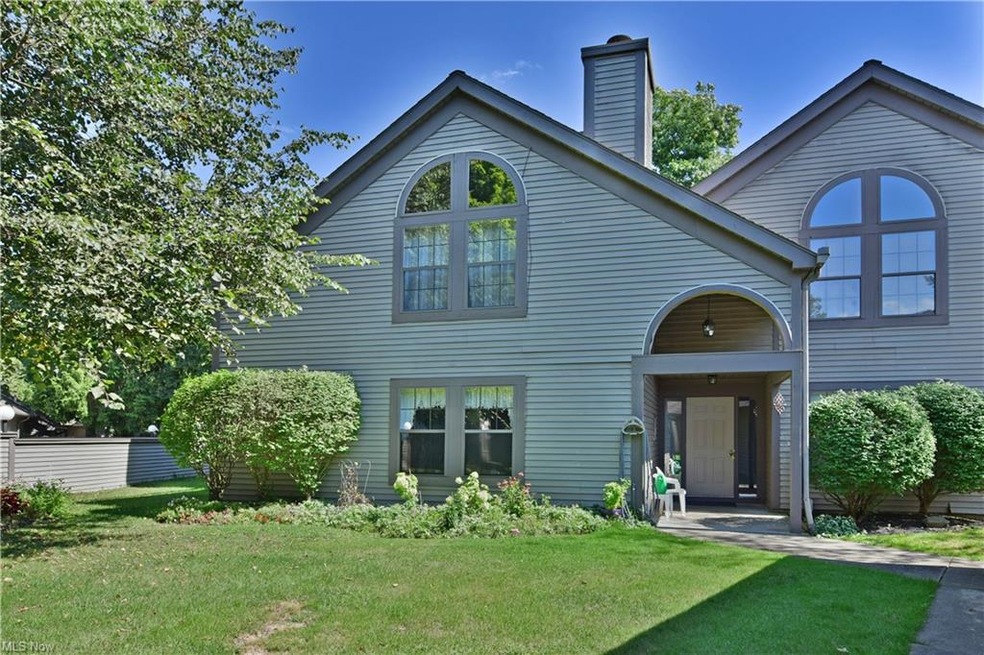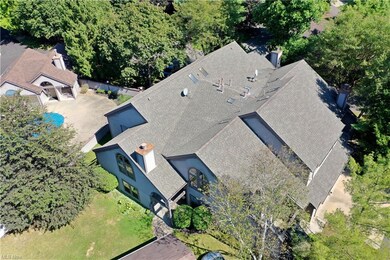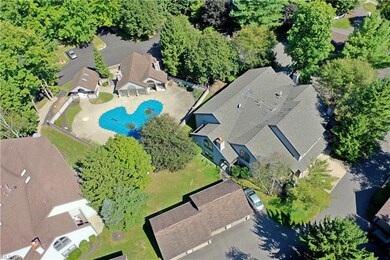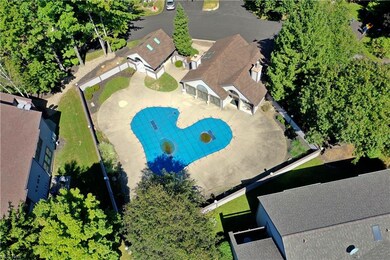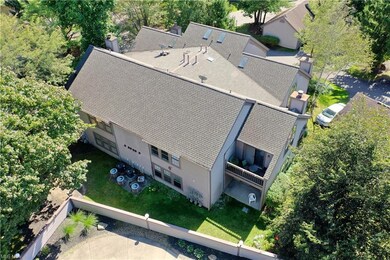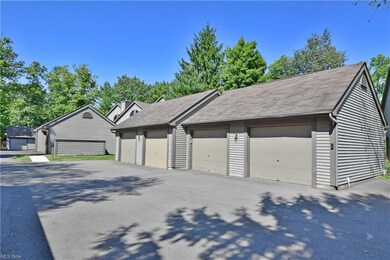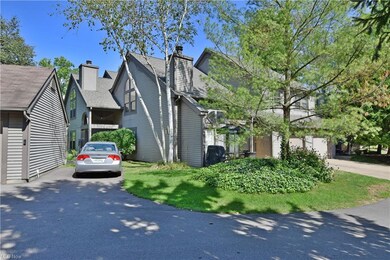
1233 Red Tail Hawk Ct Unit 6 Youngstown, OH 44512
Highlights
- 1 Fireplace
- 1 Car Detached Garage
- Forced Air Heating and Cooling System
- West Boulevard Elementary School Rated A
About This Home
As of October 2020Set in the heart of the Boardman shopping district; this phenomenal condo just minutes away from both fine dining and Mill Creek Metroparks alike! The beautiful, move-in-ready residence offers a second story, two-bedroom layout that looks showcases poolside views from its relaxing balcony. Inside, lush natural carpets run throughout the great room as it wraps a uniquely styled central kitchen. Natural light pours in from the far wall as towering, arched windows compliment the lavish, tiled mantle with gas fireplace. Nearby, sliding door provide balcony access. The kitchen itself is dressed in updated appliances and provides tiered countertop space for both prep work and bar top seating alike. An illustrious full bath boasts a large skylight that brightens the layout, shining into the oversized tub and shower. The adjacent master bedroom allows for private access with its dark, hardwood style flooring. An additional full bath is located across the hall before the guest bedroom, where an array of closets pair with a stepped accent wall for casual décor.
Last Agent to Sell the Property
Brokers Realty Group License #2013002759 Listed on: 09/06/2020

Property Details
Home Type
- Condominium
Est. Annual Taxes
- $1,917
Year Built
- Built in 1992
HOA Fees
- $156 Monthly HOA Fees
Home Design
- Asphalt Roof
Interior Spaces
- 1,158 Sq Ft Home
- 1-Story Property
- 1 Fireplace
Bedrooms and Bathrooms
- 2 Main Level Bedrooms
- 2 Full Bathrooms
Parking
- 1 Car Detached Garage
- Assigned Parking
Utilities
- Forced Air Heating and Cooling System
- Heating System Uses Gas
Listing and Financial Details
- Assessor Parcel Number 29-115-0-018.06-0
Community Details
Overview
- Association fees include insurance, exterior building, garage/parking, landscaping, property management, reserve fund, snow removal
- Mill Creek Woods Community
Pet Policy
- Pets Allowed
Ownership History
Purchase Details
Purchase Details
Home Financials for this Owner
Home Financials are based on the most recent Mortgage that was taken out on this home.Purchase Details
Home Financials for this Owner
Home Financials are based on the most recent Mortgage that was taken out on this home.Purchase Details
Home Financials for this Owner
Home Financials are based on the most recent Mortgage that was taken out on this home.Purchase Details
Home Financials for this Owner
Home Financials are based on the most recent Mortgage that was taken out on this home.Purchase Details
Home Financials for this Owner
Home Financials are based on the most recent Mortgage that was taken out on this home.Purchase Details
Purchase Details
Similar Homes in Youngstown, OH
Home Values in the Area
Average Home Value in this Area
Purchase History
| Date | Type | Sale Price | Title Company |
|---|---|---|---|
| Deed | -- | -- | |
| Interfamily Deed Transfer | -- | None Available | |
| No Value Available | -- | -- | |
| Warranty Deed | $68,000 | Attorney | |
| Warranty Deed | $87,500 | Attorney | |
| Quit Claim Deed | -- | All Star Land Title | |
| Deed | $78,000 | -- | |
| Deed | $73,500 | -- |
Mortgage History
| Date | Status | Loan Amount | Loan Type |
|---|---|---|---|
| Previous Owner | -- | No Value Available | |
| Previous Owner | $54,400 | New Conventional | |
| Previous Owner | $52,450 | New Conventional | |
| Previous Owner | $88,000 | Unknown | |
| Previous Owner | $58,000 | Purchase Money Mortgage |
Property History
| Date | Event | Price | Change | Sq Ft Price |
|---|---|---|---|---|
| 10/08/2020 10/08/20 | Sold | $117,000 | +0.1% | $101 / Sq Ft |
| 09/08/2020 09/08/20 | Pending | -- | -- | -- |
| 09/06/2020 09/06/20 | For Sale | $116,900 | +71.9% | $101 / Sq Ft |
| 08/23/2014 08/23/14 | Sold | $68,000 | -28.0% | $46 / Sq Ft |
| 08/21/2014 08/21/14 | Pending | -- | -- | -- |
| 04/08/2014 04/08/14 | For Sale | $94,500 | -- | $64 / Sq Ft |
Tax History Compared to Growth
Tax History
| Year | Tax Paid | Tax Assessment Tax Assessment Total Assessment is a certain percentage of the fair market value that is determined by local assessors to be the total taxable value of land and additions on the property. | Land | Improvement |
|---|---|---|---|---|
| 2024 | $2,211 | $43,720 | $5,250 | $38,470 |
| 2023 | $2,181 | $43,720 | $5,250 | $38,470 |
| 2022 | $2,106 | $32,290 | $4,270 | $28,020 |
| 2021 | $2,107 | $32,290 | $4,270 | $28,020 |
| 2020 | $2,118 | $32,290 | $4,270 | $28,020 |
| 2019 | $1,943 | $26,470 | $3,500 | $22,970 |
| 2018 | $1,679 | $26,470 | $3,500 | $22,970 |
| 2017 | $1,738 | $26,470 | $3,500 | $22,970 |
| 2016 | $1,800 | $28,140 | $3,500 | $24,640 |
| 2015 | $1,764 | $28,140 | $3,500 | $24,640 |
| 2014 | $1,769 | $28,140 | $3,500 | $24,640 |
| 2013 | $1,746 | $28,140 | $3,500 | $24,640 |
Agents Affiliated with this Home
-
Gregory Denovchek

Seller's Agent in 2020
Gregory Denovchek
Brokers Realty Group
(330) 507-6530
218 Total Sales
-
Julie Mills

Buyer's Agent in 2020
Julie Mills
Burgan Real Estate
(330) 509-1088
94 Total Sales
-
Geri Castor

Seller's Agent in 2014
Geri Castor
Howard Hanna
(239) 207-0280
48 Total Sales
Map
Source: MLS Now
MLS Number: 4221340
APN: 29-115-0-018.06-0
- 1173 Red Tail Hawk Ct Unit 4
- 1193 Red Tail Hawk Ct Unit 1
- 1293 Red Tail Hawk Dr Unit 4
- 1260 Boardman-Canfield Rd Unit 29
- 3623 Mercedes Place
- 6957 Tippecanoe Rd
- 3635 Indian Run Dr Unit 1
- 6868 Twin Oaks Ct Unit 6868
- 3649 Indian Run Dr Unit 2
- 6836 Twin Oaks Ct
- 7701 Huntington Dr
- 6327 Catawba Dr
- 6747 Lockwood Blvd
- 3789 Mercedes Place
- 7818 Huntington Cir
- 6879 Kyle Ridge Pointe
- 6632 Harrington Ave
- 3763 Fairway Dr
- 6912 Ronjoy Place
- 6995 Ron Park Place
