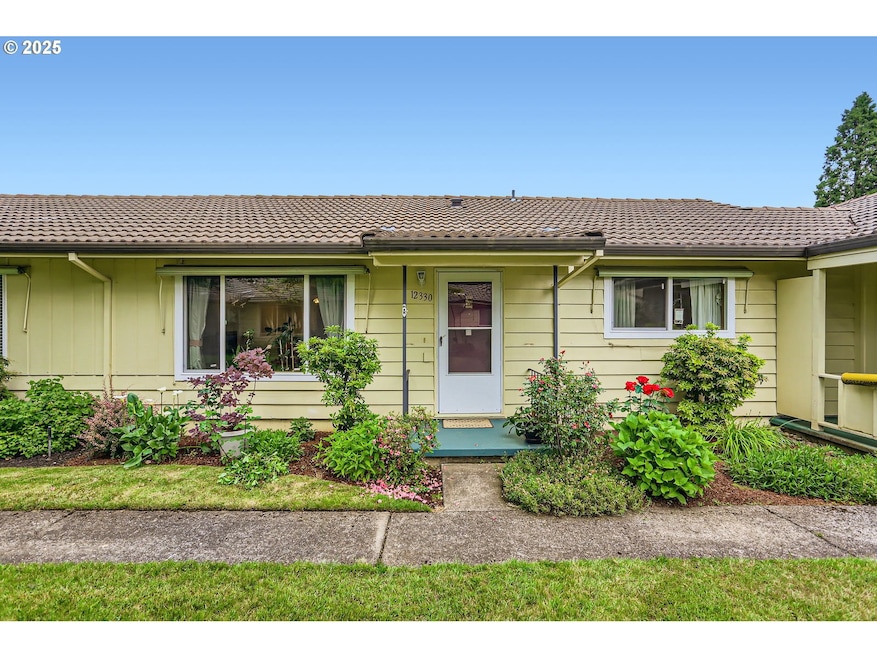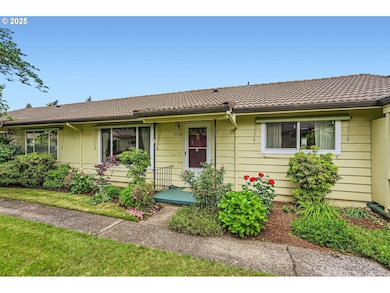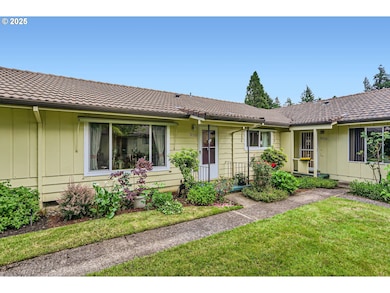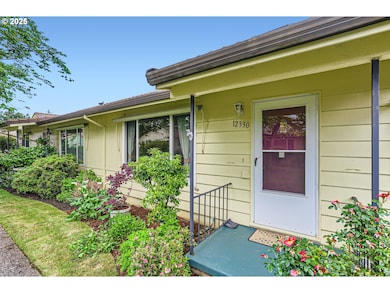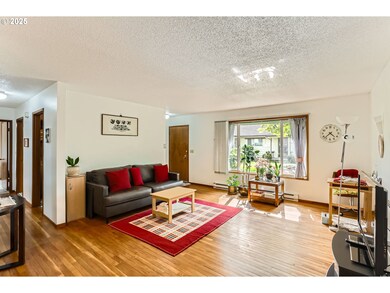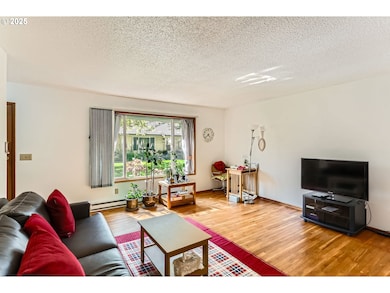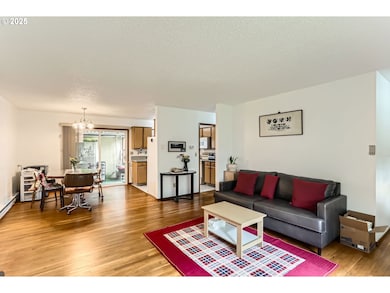
$289,950
- 2 Beds
- 2 Baths
- 1,263 Sq Ft
- 14938 SW 109th Ave
- Unit 50
- Portland, OR
Lovely 2 level condo with updated kitchen and a rare 2nd full bathroom. Vaulted ceilings and a specious multi-purpose loft area in the main living space. Lovely and private covered deck. Lots of counterspace in the kitchen featuring quartz, newer LVP flooring newer appliances and a lovely eating nook with built-in storage. Not included in the sq footage is a 13' x 30' storage space with electrify
Brian Bellairs John L Scott Portland SW
