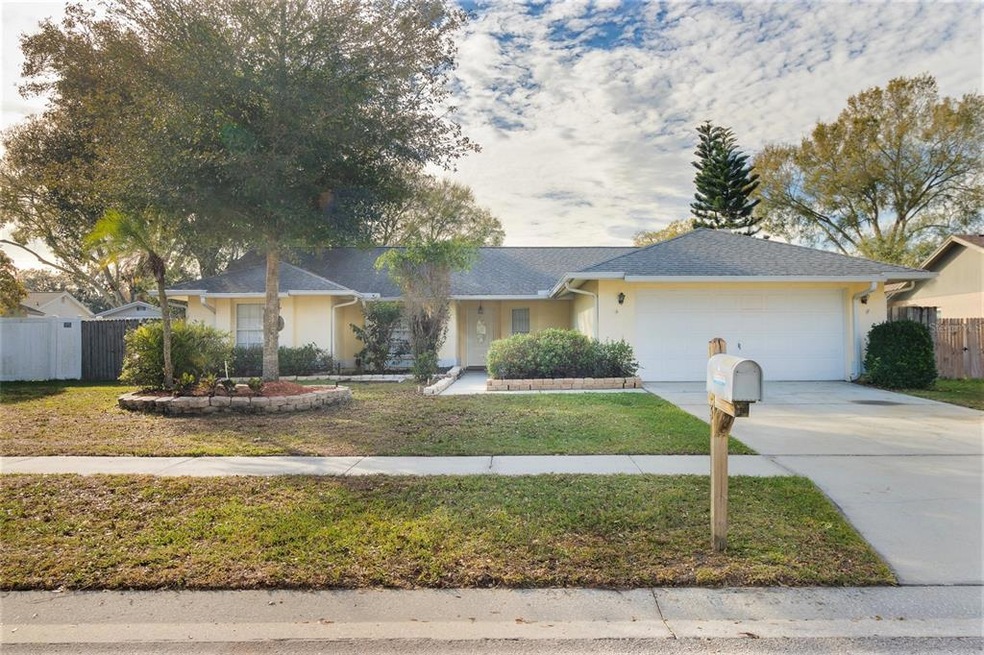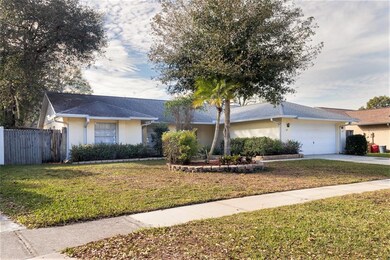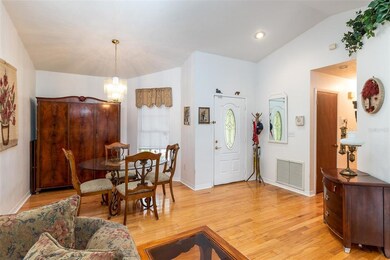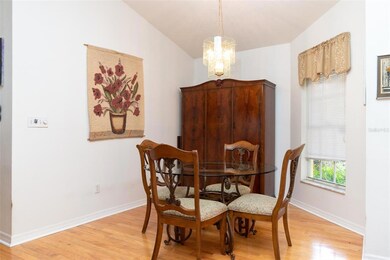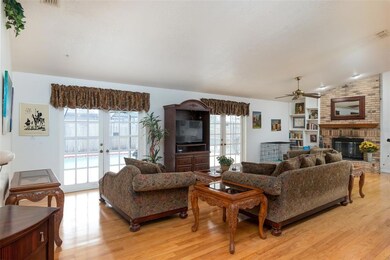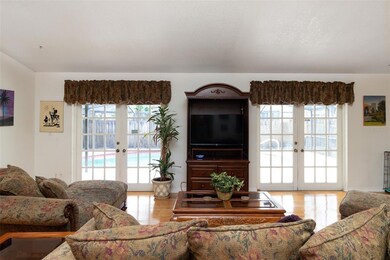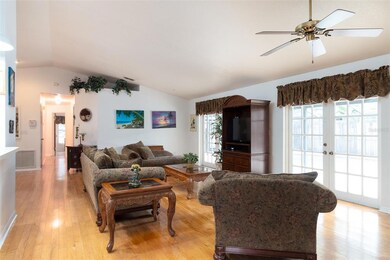
12331 Yellow Rose Cir Riverview, FL 33569
Highlights
- Screened Pool
- Open Floorplan
- Contemporary Architecture
- Boyette Springs Elementary School Rated A-
- Deck
- Living Room with Fireplace
About This Home
As of March 2022TIMELESS APPEAL - This DREAM STARTER with a POOL is AFFORDABLY YOURS! Located in the desirable Riverview community of Boyette Springs (OPTIONAL HOA / NO CDD!), this single-story POOL home features a generously proportioned, 1,832 square foot layout complete with 3 bedrooms, 2 bathrooms, and a 2-car garage. Upon entering the home, attention is drawn to the HIGH-CEILINGS and OPEN-PLAN design. Entertaining is a breeze thanks to the expansive, COMBINED dining, living, and kitchen areas. In addition to a FORMAL DINING area, the spacious, EAT-IN kitchen is equipped with a breakfast BAR and NOOK, which opens up to the OVERSIZED LIVING ROOM, complete with a WOOD-BURNING FIREPLACE. French doors open out onto the screen-enclosed LANAI and IN-GROUND POOL, expanding the space for large gatherings. The luxurious MASTER SUITE features a WALK-IN CLOSET, separate MAKE-UP VANITY, and a large WALK-IN SHOWER. Additional features include a FULLY FENCED lot, indoor LAUNDRY ROOM, adorable DOG HOUSE with shingle roof, as well as an outdoor SHED/WORKSHOP with electricity and A/C! Sellers have also completed a number of improvements including HARDWOOD FLOORS (NO carpets!), new HVAC, new WATER HEATER, and new POOL PUMP. Lastly, a BRAND NEW ROOF will be installed prior to closing! Good bones for big plans - Perfect to move right in and enjoy, with plenty of scope for creative enhancement! Call now to schedule your private showing!
Last Agent to Sell the Property
CHARLES RUTENBERG REALTY ORLANDO License #3466809 Listed on: 01/25/2022

Home Details
Home Type
- Single Family
Est. Annual Taxes
- $2,985
Year Built
- Built in 1988
Lot Details
- 8,580 Sq Ft Lot
- Lot Dimensions are 78x110
- East Facing Home
- Wood Fence
- Child Gate Fence
- Mature Landscaping
- Irrigation
- Landscaped with Trees
- Property is zoned PD
HOA Fees
- $3 Monthly HOA Fees
Parking
- 2 Car Attached Garage
- Ground Level Parking
- Driveway
- Secured Garage or Parking
Home Design
- Contemporary Architecture
- Slab Foundation
- Shingle Roof
- Block Exterior
- Stucco
Interior Spaces
- 1,832 Sq Ft Home
- 1-Story Property
- Open Floorplan
- Built-In Features
- Shelving
- High Ceiling
- Ceiling Fan
- Wood Burning Fireplace
- Blinds
- French Doors
- Great Room
- Family Room Off Kitchen
- Living Room with Fireplace
- Formal Dining Room
- Storage Room
- Laundry Room
- Inside Utility
- Fire and Smoke Detector
- Attic
Kitchen
- Eat-In Kitchen
- Breakfast Bar
- Dinette
- Walk-In Pantry
- Solid Wood Cabinet
- Disposal
Flooring
- Wood
- Ceramic Tile
Bedrooms and Bathrooms
- 3 Bedrooms
- Walk-In Closet
- 2 Full Bathrooms
- Shower Only
Accessible Home Design
- Handicap Accessible
Pool
- Screened Pool
- Heated In Ground Pool
- Gunite Pool
- Fence Around Pool
- Pool Deck
Outdoor Features
- Deck
- Enclosed patio or porch
- Separate Outdoor Workshop
- Shed
- Rain Gutters
Schools
- Boyette Springs Elementary School
- Barrington Middle School
- Riverview High School
Utilities
- Central Heating and Cooling System
- Vented Exhaust Fan
- Electric Water Heater
- Cable TV Available
Listing and Financial Details
- Visit Down Payment Resource Website
- Legal Lot and Block 24 / 1
- Assessor Parcel Number U-22-30-20-2SS-000001-00024.0
Community Details
Overview
- Visit Association Website
- Boyette Spgs Sec B Un #17 Subdivision
- The community has rules related to deed restrictions
Recreation
- Community Basketball Court
- Community Playground
- Park
Ownership History
Purchase Details
Home Financials for this Owner
Home Financials are based on the most recent Mortgage that was taken out on this home.Purchase Details
Home Financials for this Owner
Home Financials are based on the most recent Mortgage that was taken out on this home.Purchase Details
Home Financials for this Owner
Home Financials are based on the most recent Mortgage that was taken out on this home.Purchase Details
Home Financials for this Owner
Home Financials are based on the most recent Mortgage that was taken out on this home.Purchase Details
Home Financials for this Owner
Home Financials are based on the most recent Mortgage that was taken out on this home.Similar Homes in the area
Home Values in the Area
Average Home Value in this Area
Purchase History
| Date | Type | Sale Price | Title Company |
|---|---|---|---|
| Warranty Deed | $375,000 | New Title Company Name | |
| Interfamily Deed Transfer | $98,500 | None Available | |
| Warranty Deed | $205,000 | Genesis Title Company | |
| Warranty Deed | $120,500 | -- | |
| Warranty Deed | $106,700 | -- |
Mortgage History
| Date | Status | Loan Amount | Loan Type |
|---|---|---|---|
| Open | $270,000 | New Conventional | |
| Previous Owner | $197,250 | Unknown | |
| Previous Owner | $148,000 | New Conventional | |
| Previous Owner | $117,050 | FHA | |
| Previous Owner | $96,000 | New Conventional |
Property History
| Date | Event | Price | Change | Sq Ft Price |
|---|---|---|---|---|
| 07/09/2025 07/09/25 | For Sale | $425,000 | +13.3% | $232 / Sq Ft |
| 03/01/2022 03/01/22 | Sold | $375,000 | +11.9% | $205 / Sq Ft |
| 01/28/2022 01/28/22 | Pending | -- | -- | -- |
| 01/24/2022 01/24/22 | For Sale | $335,000 | -- | $183 / Sq Ft |
Tax History Compared to Growth
Tax History
| Year | Tax Paid | Tax Assessment Tax Assessment Total Assessment is a certain percentage of the fair market value that is determined by local assessors to be the total taxable value of land and additions on the property. | Land | Improvement |
|---|---|---|---|---|
| 2024 | $5,663 | $327,399 | $122,522 | $204,877 |
| 2023 | $6,125 | $313,197 | $113,771 | $199,426 |
| 2022 | $2,069 | $127,152 | $0 | $0 |
| 2021 | $2,985 | $123,449 | $0 | $0 |
| 2020 | $2,904 | $121,745 | $0 | $0 |
| 2019 | $1,845 | $119,008 | $0 | $0 |
| 2018 | $1,793 | $116,789 | $0 | $0 |
| 2017 | $1,751 | $149,972 | $0 | $0 |
| 2016 | $1,710 | $112,034 | $0 | $0 |
| 2015 | $1,721 | $111,255 | $0 | $0 |
| 2014 | $1,707 | $110,372 | $0 | $0 |
| 2013 | -- | $108,741 | $0 | $0 |
Agents Affiliated with this Home
-
Ann Marie Vaughan

Seller's Agent in 2025
Ann Marie Vaughan
RE/MAX
(813) 748-4536
129 in this area
296 Total Sales
-
Michelle Garcia

Seller's Agent in 2022
Michelle Garcia
CHARLES RUTENBERG REALTY ORLANDO
(813) 451-7462
1 in this area
66 Total Sales
-
Steven Warneke

Buyer's Agent in 2022
Steven Warneke
SAMPLE WARNEKE REAL ESTATE, LLC
(813) 736-1515
1 in this area
96 Total Sales
Map
Source: Stellar MLS
MLS Number: O5999179
APN: U-22-30-20-2SS-000001-00024.0
- 12335 Yellow Rose Cir
- 12405 Pathway Ct
- 10223 Tarragon Dr
- 10399 Boyette Brook St
- 9636 Greenbank Dr
- 10464 Tranquil Meadow Loop
- 12626 Glenn Creek Dr
- 10022 Carr Rd
- 12681 Glenn Creek Dr
- 12682 Glenn Creek Dr
- 12656 Glenn Creek Dr
- 12660 Glenn Creek Dr
- 12652 Glenn Creek Dr
- 12620 Glenn Creek Dr
- 12687 Glenn Creek Dr
- 12305 Freesia Ct
- 10516 Tranquil Meadow Loop
- 10551 Tranquil Meadow Loop
- 10101 Paddock Oaks Dr
- 10130 Paddock Oaks Dr
