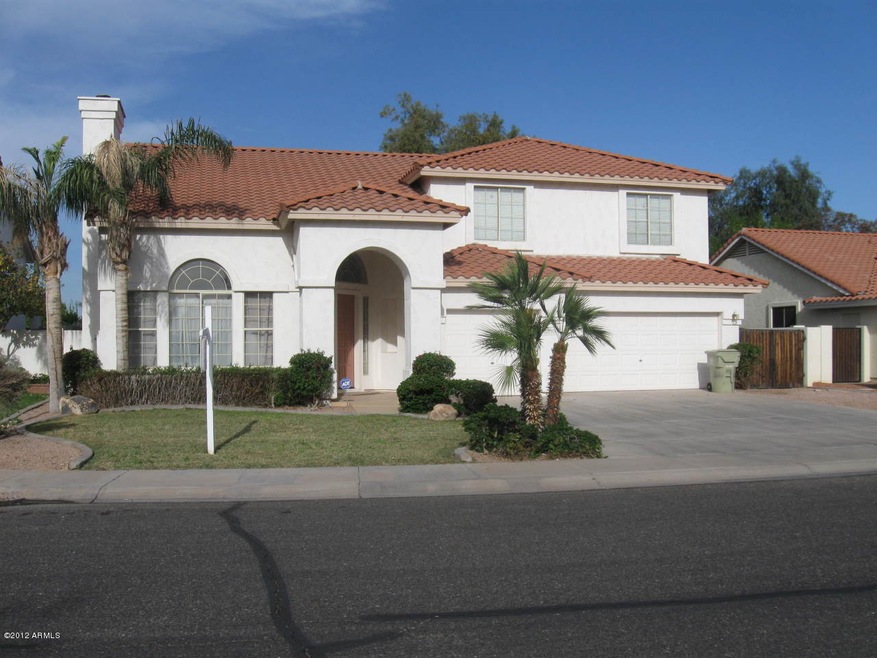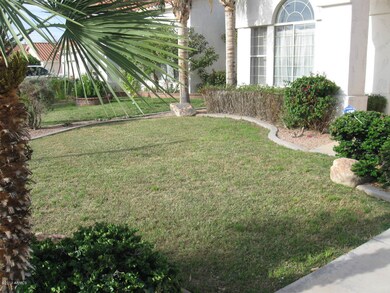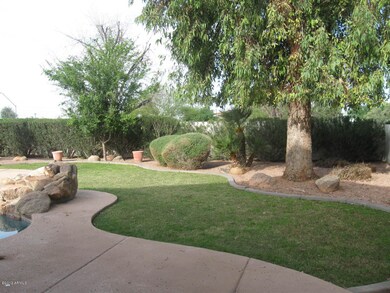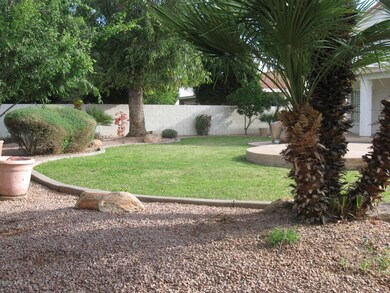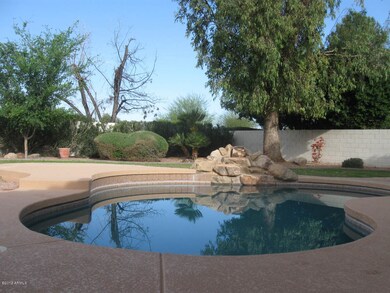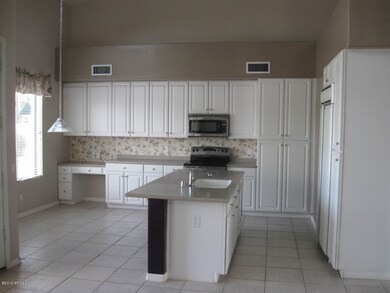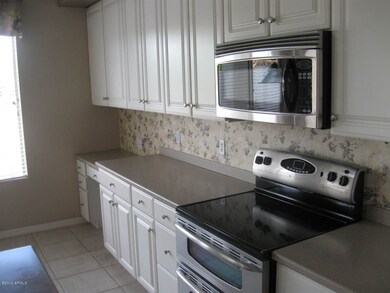
12334 N 58th Dr Glendale, AZ 85304
Highlights
- Private Pool
- RV Gated
- Main Floor Primary Bedroom
- Ironwood High School Rated A-
- Vaulted Ceiling
- Santa Barbara Architecture
About This Home
As of June 2012Wonderful house located in the exclusive Marshall Ranch Subdivision. Bright and Open, this house has plenty of room for everyone. Five Bedrooms with Master downstairs. Huge backyard with pool, grass, and mature trees. Large covered patio with deck above backyard located off the huge gameroom. NEW AC Unit, Carpet, Paint, and more! Seller can respond same day.
Last Agent to Sell the Property
RE/MAX Professionals License #BR554223000 Listed on: 03/30/2012

Home Details
Home Type
- Single Family
Est. Annual Taxes
- $2,295
Year Built
- Built in 1996
Lot Details
- Desert faces the front of the property
- Block Wall Fence
- Desert Landscape
Home Design
- Santa Barbara Architecture
- Wood Frame Construction
- Tile Roof
- Stucco
Interior Spaces
- 3,056 Sq Ft Home
- Vaulted Ceiling
- Skylights
- Solar Screens
- Family Room
- Living Room with Fireplace
- Breakfast Room
- Formal Dining Room
- Bonus Room
Kitchen
- Eat-In Kitchen
- Breakfast Bar
- Electric Oven or Range
- Dishwasher
- Kitchen Island
- Disposal
Flooring
- Carpet
- Tile
Bedrooms and Bathrooms
- 5 Bedrooms
- Primary Bedroom on Main
- Split Bedroom Floorplan
- Separate Bedroom Exit
- Walk-In Closet
- Primary Bathroom is a Full Bathroom
- Dual Vanity Sinks in Primary Bathroom
- Jettted Tub and Separate Shower in Primary Bathroom
Laundry
- Laundry in unit
- Washer and Dryer Hookup
Parking
- 3 Car Garage
- Side or Rear Entrance to Parking
- RV Gated
Outdoor Features
- Private Pool
- Balcony
- Covered patio or porch
- Playground
Schools
- Marshall Ranch Elementary School
- Marshall Ranch Elementary Middle School
- Ironwood High School
Utilities
- Refrigerated Cooling System
- Heating System Uses Natural Gas
- High Speed Internet
- Cable TV Available
Community Details
Overview
- $1,690 per year Dock Fee
- Association fees include common area maintenance
- Built by Maracay
Recreation
- Children's Pool
Ownership History
Purchase Details
Home Financials for this Owner
Home Financials are based on the most recent Mortgage that was taken out on this home.Purchase Details
Home Financials for this Owner
Home Financials are based on the most recent Mortgage that was taken out on this home.Purchase Details
Home Financials for this Owner
Home Financials are based on the most recent Mortgage that was taken out on this home.Purchase Details
Purchase Details
Similar Homes in Glendale, AZ
Home Values in the Area
Average Home Value in this Area
Purchase History
| Date | Type | Sale Price | Title Company |
|---|---|---|---|
| Special Warranty Deed | $249,000 | Precision Title Agency Agenc | |
| Trustee Deed | $199,000 | None Available | |
| Warranty Deed | $280,000 | Capital Title Agency Inc | |
| Warranty Deed | -- | Security Title Agency | |
| Interfamily Deed Transfer | -- | Security Title | |
| Warranty Deed | $215,765 | Security Title |
Mortgage History
| Date | Status | Loan Amount | Loan Type |
|---|---|---|---|
| Open | $310,134 | FHA | |
| Closed | $226,500 | VA | |
| Closed | $231,725 | FHA | |
| Previous Owner | $271,481 | Unknown | |
| Previous Owner | $278,000 | Stand Alone Refi Refinance Of Original Loan | |
| Previous Owner | $45,000 | Credit Line Revolving | |
| Previous Owner | $224,000 | New Conventional | |
| Closed | $42,000 | No Value Available |
Property History
| Date | Event | Price | Change | Sq Ft Price |
|---|---|---|---|---|
| 07/16/2025 07/16/25 | For Sale | $595,000 | +144.9% | $195 / Sq Ft |
| 06/08/2012 06/08/12 | Sold | $243,000 | -6.4% | $80 / Sq Ft |
| 05/08/2012 05/08/12 | Pending | -- | -- | -- |
| 04/19/2012 04/19/12 | Price Changed | $259,500 | -1.3% | $85 / Sq Ft |
| 03/30/2012 03/30/12 | For Sale | $263,000 | -- | $86 / Sq Ft |
Tax History Compared to Growth
Tax History
| Year | Tax Paid | Tax Assessment Tax Assessment Total Assessment is a certain percentage of the fair market value that is determined by local assessors to be the total taxable value of land and additions on the property. | Land | Improvement |
|---|---|---|---|---|
| 2025 | $2,295 | $30,121 | -- | -- |
| 2024 | $2,343 | $28,687 | -- | -- |
| 2023 | $2,343 | $43,510 | $8,700 | $34,810 |
| 2022 | $2,321 | $32,000 | $6,400 | $25,600 |
| 2021 | $2,492 | $30,650 | $6,130 | $24,520 |
| 2020 | $2,529 | $29,030 | $5,800 | $23,230 |
| 2019 | $2,459 | $31,320 | $6,260 | $25,060 |
| 2018 | $2,401 | $29,860 | $5,970 | $23,890 |
| 2017 | $2,417 | $26,950 | $5,390 | $21,560 |
| 2016 | $2,402 | $26,210 | $5,240 | $20,970 |
| 2015 | $2,253 | $26,110 | $5,220 | $20,890 |
Agents Affiliated with this Home
-
Gary Killinsworth
G
Seller's Agent in 2025
Gary Killinsworth
Desert Springs Realty
1 Total Sale
-
Jake Wright

Seller's Agent in 2012
Jake Wright
RE/MAX
(623) 810-0770
239 Total Sales
Map
Source: Arizona Regional Multiple Listing Service (ARMLS)
MLS Number: 4737169
APN: 200-39-417
- 12327 N 57th Dr
- 5776 W Poinsettia Dr
- 11840 N 59th Ln
- 12748 N 57th Dr
- 5731 W Aster Dr
- 5534 W Riviera Dr
- 6101 W Sunnyside Dr
- 5428 W Wethersfield Dr
- 6126 W Sweetwater Ave
- 6216 W Poinsettia Dr Unit 2
- 6214 W Sunnyside Dr
- 12407 N 54th Ave
- 11401 N 58th Ave
- 5341 W Bloomfield Rd
- 5432 W Sunnyside Dr
- 5344 W Desert Hills Dr
- 5761 W Cholla St
- 5322 W Wethersfield Dr
- 5757 W Eugie Ave Unit 2068
- 5757 W Eugie Ave Unit 1076
