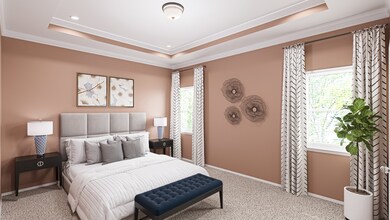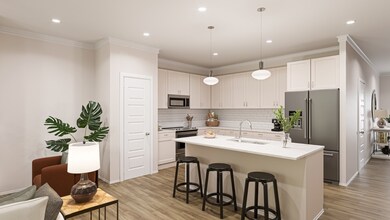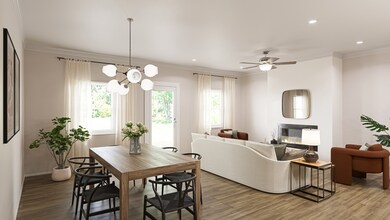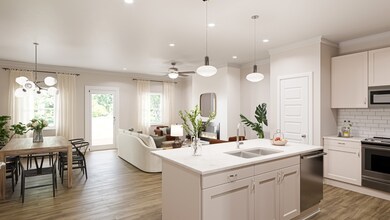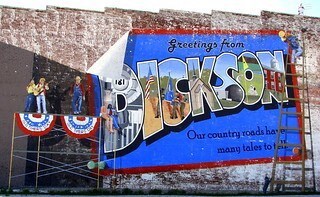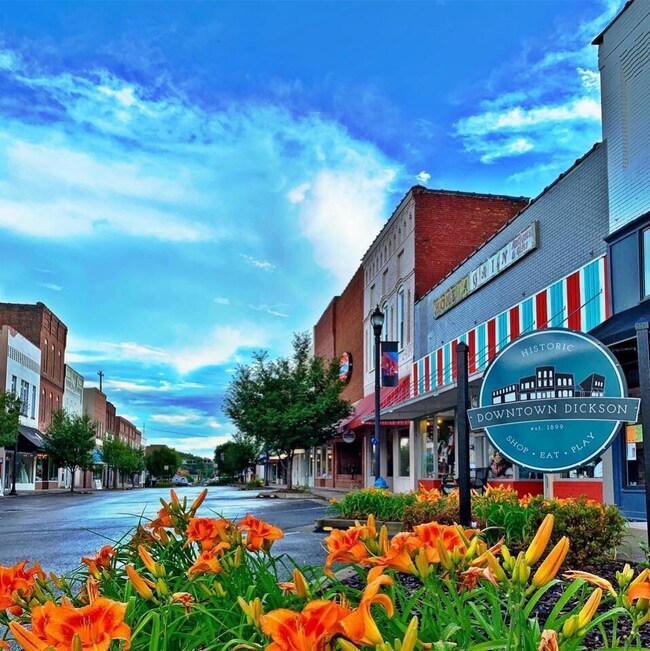
1234 Ironhorse Way Dickson, TN 37055
Estimated payment $2,090/month
Highlights
- 1 Car Attached Garage
- Cooling Available
- Partially Fenced Property
- Walk-In Closet
- Patio
- Carpet
About This Home
The Sonoma at Ironhorse is the perfect example of low maintenance living with a modern exterior for great curb appeal. This home lives larger with the open concept floorplan features a center-island kitchen and combined family-dining space with two options for a fireplace. Ample storage is available on the first floor with a pantry, storage closet and coat closet near the powder room. Upstairs, a loft can be used for a workstation, exercise equipment, reading nook or playroom to suit your needs. At the back of the home is an owner's suite complete with a large walk-in closet, bathroom featuring a water closet and linen closet. Located conveniently upstairs is a walk-in laundry room, a full bathroom, and two additional bedrooms at the front of the home.
Listing Agent
SDH Nashville, LLC Brokerage Phone: 4142431603 License #365007 Listed on: 04/03/2025
Townhouse Details
Home Type
- Townhome
Est. Annual Taxes
- $2,725
Year Built
- Built in 2025
HOA Fees
- $170 Monthly HOA Fees
Parking
- 1 Car Attached Garage
Interior Spaces
- 1,785 Sq Ft Home
- Property has 2 Levels
Kitchen
- <<microwave>>
- Dishwasher
- Disposal
Flooring
- Carpet
- Laminate
Bedrooms and Bathrooms
- 3 Bedrooms
- Walk-In Closet
Schools
- Dickson Elementary School
- Dickson Middle School
- Dickson County High School
Utilities
- Cooling Available
- Heat Pump System
- Underground Utilities
Additional Features
- Patio
- Partially Fenced Property
Community Details
- Association fees include exterior maintenance, insurance
- Ironhorse Subdivision
Listing and Financial Details
- Tax Lot 81
Map
Home Values in the Area
Average Home Value in this Area
Property History
| Date | Event | Price | Change | Sq Ft Price |
|---|---|---|---|---|
| 04/03/2025 04/03/25 | Pending | -- | -- | -- |
| 04/03/2025 04/03/25 | For Sale | $305,720 | -- | $171 / Sq Ft |
Similar Homes in Dickson, TN
Source: Realtracs
MLS Number: 2812948
- 107 Ironhorse Way
- 105 Ironhorse Way
- 115 Ironhorse Way
- 113 Ironhorse Way
- 109 Ironhorse Way
- 117 Ironhorse Way
- 119 Ironhorse Way
- 129 Ironhorse Way
- 406 High St
- 407 High St
- 430 Center Ave
- 116 N Mulberry St Red Cap Flats
- 0 Rocky Dr Unit RTC2761527
- 414 W College St
- 118 Masonic St
- 204 Miller St
- 412 E Rickert Ave
- 312 N Main St
- 111 Brannon Cir
- 2006 Cedar St

