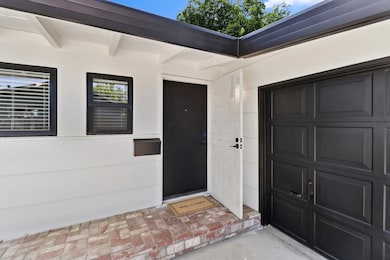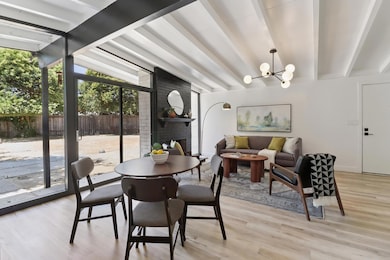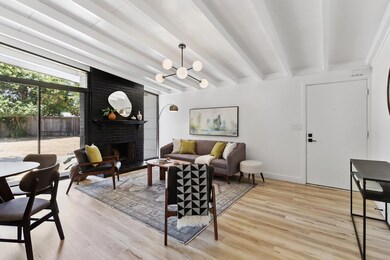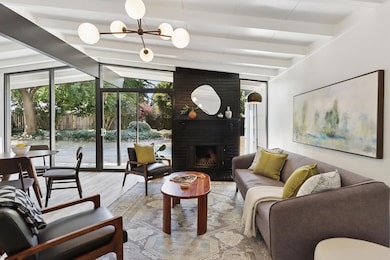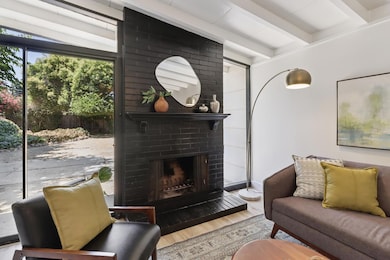
$399,000
- 3 Beds
- 1 Bath
- 1,008 Sq Ft
- 712 Elkhorn Plaza
- West Sacramento, CA
Welcome to 712 Elkhorn Plaza, a charming and functional home located in the heart of West Sacramento, offering comfort, convenience, and incredible value. This well-maintained single-story residence features 3 bedrooms, 1 bathroom, and a thoughtfully laid-out floor plan that's perfect for first-time buyers, investors, or anyone seeking low-maintenance living. Step inside to a bright living area
Jasmine Sunkara eXp Realty of California Inc.


