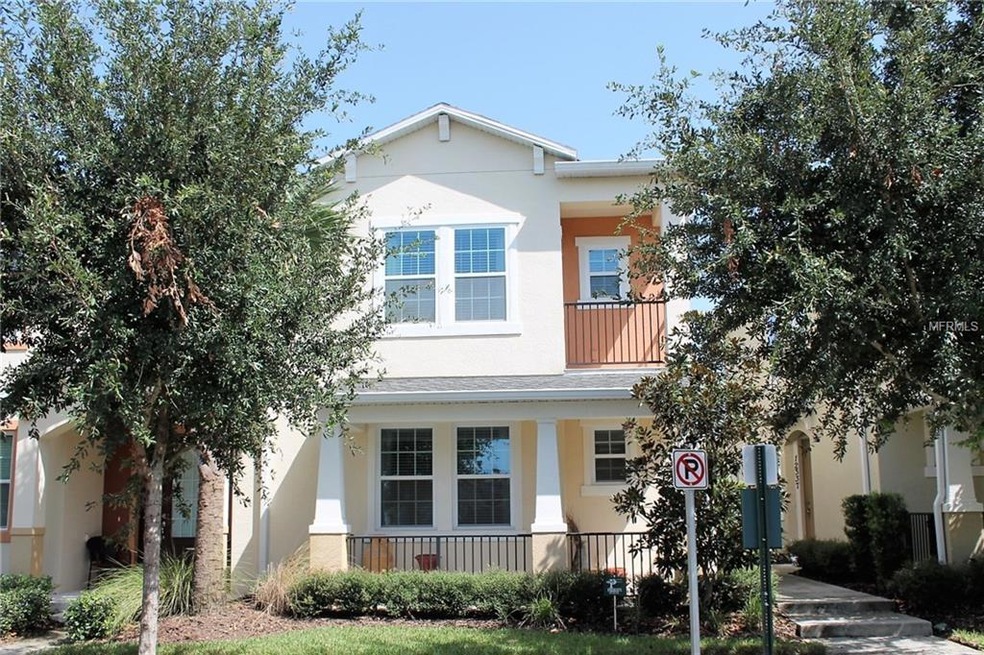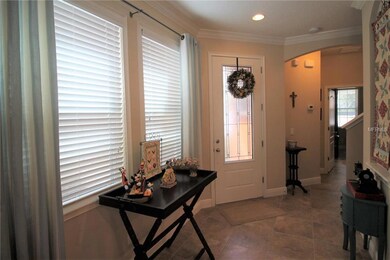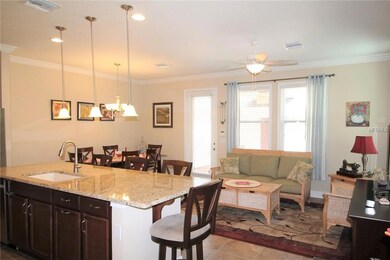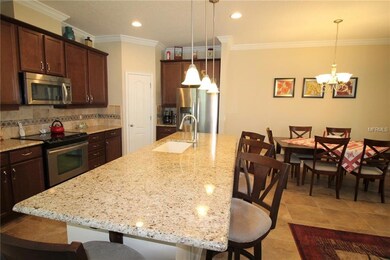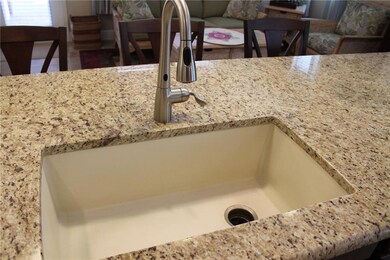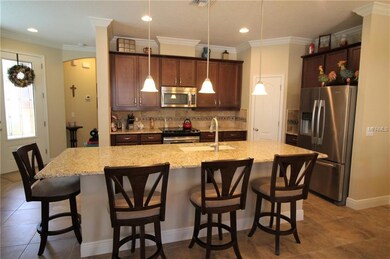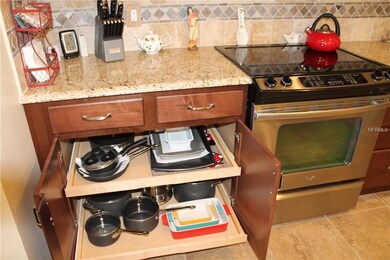
12341 Via Derna Place Windermere, FL 34786
Highlights
- Two Primary Bedrooms
- Open Floorplan
- Florida Architecture
- Bay Lake Elementary School Rated A-
- Deck
- Wood Flooring
About This Home
As of June 2019BEST UPGRADES! This DELUXE Move-In Ready End Unit has 4 Bedrooms with a FIRST FLOOR MASTER and Bedroom 4 is a Master on the 2nd Floor with a BALCONY, 3.5 Baths, HARDWOOD FLOORS, Open Floor Plan, GOURMET KITCHEN, Loft, FENCED Courtyard with Covered Patio with EXTRA PAVERS, Covered Walkway to Garage & Lots of GREENSPACE behind the Home! Over $35,000 in UPGRADES in this Home! Start with the Stunning 8’ Beveled Glass Entry Door, First Floor is ALL TILE, WOOD Stairs, WOOD in LOFT and Upstairs Bedrooms - NO Carpet in this House! Kitchen features Custom Stone Backsplash, CONVECTION OVEN, 42” Cabinets with PULL-OUT SHELVES, Oversized Undermount Sink with Motion-Activated Faucet, LARGE ISLAND, Granite Counters, Pendant Lights and WALK-IN Pantry! Kitchen overlooks Great Room and Casual Dining. 1st Floor Master has Large Walk-In Closet, Bath with Dual Sinks and Large Shower with Custom Tile & Accents! Upstairs is LOFT, 2nd Floor Master with BALCONY - catch a view of Disney Fireworks! Bedrooms 2 and 3 are spacious and share Bath 3. Other great features: CROWN MOLDING in Kitchen, Great Room, Loft and Master! Decorative Ceiling Fans in ALL BEDROOMS, Loft & Patio! Great ENERGY SAVING Features: 15 SEER AC, Double Pane Lo-E Windows & Much More! Just minutes from DISNEY, zoned for NEW WINDERMERE HIGH SCHOOL, Low HOA includes Resort Style Pool, Pest Control & Landscaping! Close to Shopping, Dining, 1-4 and 429!
Last Agent to Sell the Property
CHARLES RUTENBERG REALTY ORLANDO License #3038547 Listed on: 08/31/2017

Townhouse Details
Home Type
- Townhome
Est. Annual Taxes
- $4,343
Year Built
- Built in 2014
Lot Details
- 3,281 Sq Ft Lot
- End Unit
- Irrigation
HOA Fees
- $198 Monthly HOA Fees
Parking
- 2 Car Garage
- Garage Door Opener
Home Design
- Florida Architecture
- Bi-Level Home
- Slab Foundation
- Shingle Roof
- Block Exterior
- Stucco
Interior Spaces
- 1,936 Sq Ft Home
- Open Floorplan
- Ceiling Fan
- Thermal Windows
- Blinds
- Entrance Foyer
- Great Room
- Loft
- Inside Utility
- Attic
Kitchen
- <<convectionOvenToken>>
- Range<<rangeHoodToken>>
- Dishwasher
- Stone Countertops
- Disposal
Flooring
- Wood
- Ceramic Tile
Bedrooms and Bathrooms
- 4 Bedrooms
- Double Master Bedroom
- Split Bedroom Floorplan
- Walk-In Closet
Home Security
- Security System Owned
- In Wall Pest System
Eco-Friendly Details
- Energy-Efficient HVAC
- No or Low VOC Paint or Finish
Outdoor Features
- Balcony
- Deck
- Covered patio or porch
- Rain Gutters
Schools
- Bay Lake Elementary School
- Bridgewater Middle School
- Windermere High School
Utilities
- Central Heating and Cooling System
- High Speed Internet
- Cable TV Available
Listing and Financial Details
- Visit Down Payment Resource Website
- Tax Lot 11
- Assessor Parcel Number 01-24-27-1500-00-110
Community Details
Overview
- Association fees include pool, ground maintenance, pest control
- Associa Community Mgmt Prof 407 455 5950 Association
- Carrington Subdivision
- The community has rules related to deed restrictions
- Greenbelt
Recreation
- Community Pool
Pet Policy
- Pets Allowed
Security
- Fire and Smoke Detector
Ownership History
Purchase Details
Home Financials for this Owner
Home Financials are based on the most recent Mortgage that was taken out on this home.Purchase Details
Home Financials for this Owner
Home Financials are based on the most recent Mortgage that was taken out on this home.Purchase Details
Similar Home in Windermere, FL
Home Values in the Area
Average Home Value in this Area
Purchase History
| Date | Type | Sale Price | Title Company |
|---|---|---|---|
| Warranty Deed | $295,500 | Celebration Title Group | |
| Warranty Deed | $285,000 | None Available | |
| Special Warranty Deed | $261,900 | Attorney |
Mortgage History
| Date | Status | Loan Amount | Loan Type |
|---|---|---|---|
| Open | $236,400 | New Conventional | |
| Previous Owner | $100,000 | New Conventional |
Property History
| Date | Event | Price | Change | Sq Ft Price |
|---|---|---|---|---|
| 06/28/2019 06/28/19 | Sold | $295,500 | 0.0% | $153 / Sq Ft |
| 05/27/2019 05/27/19 | Pending | -- | -- | -- |
| 05/21/2019 05/21/19 | For Sale | $295,500 | +3.7% | $153 / Sq Ft |
| 02/20/2018 02/20/18 | Off Market | $285,000 | -- | -- |
| 11/21/2017 11/21/17 | Sold | $285,000 | -3.6% | $147 / Sq Ft |
| 10/05/2017 10/05/17 | Pending | -- | -- | -- |
| 10/03/2017 10/03/17 | Price Changed | $295,500 | -1.3% | $153 / Sq Ft |
| 08/31/2017 08/31/17 | For Sale | $299,500 | -- | $155 / Sq Ft |
Tax History Compared to Growth
Tax History
| Year | Tax Paid | Tax Assessment Tax Assessment Total Assessment is a certain percentage of the fair market value that is determined by local assessors to be the total taxable value of land and additions on the property. | Land | Improvement |
|---|---|---|---|---|
| 2025 | $3,221 | $209,041 | -- | -- |
| 2024 | $3,002 | $209,041 | -- | -- |
| 2023 | $3,002 | $197,233 | $0 | $0 |
| 2022 | $2,858 | $191,488 | $0 | $0 |
| 2021 | $2,826 | $185,911 | $0 | $0 |
| 2020 | $2,700 | $183,344 | $0 | $0 |
| 2019 | $4,504 | $247,906 | $38,000 | $209,906 |
| 2018 | $4,433 | $242,246 | $38,000 | $204,246 |
| 2017 | $4,354 | $236,753 | $38,000 | $198,753 |
| 2016 | $4,343 | $230,617 | $38,000 | $192,617 |
| 2015 | $4,141 | $213,724 | $38,000 | $175,724 |
| 2014 | $721 | $13,695 | $13,695 | $0 |
Agents Affiliated with this Home
-
Vanessa Franz Barnes

Seller's Agent in 2019
Vanessa Franz Barnes
KELLER WILLIAMS REALTY AT THE LAKES
(407) 973-2414
22 in this area
188 Total Sales
-
Sasha Mabed

Buyer's Agent in 2019
Sasha Mabed
MARKET CONNECT REALTY LLC
(407) 770-0322
4 in this area
92 Total Sales
-
JoAnn Best

Seller's Agent in 2017
JoAnn Best
CHARLES RUTENBERG REALTY ORLANDO
(407) 963-2981
51 in this area
92 Total Sales
Map
Source: Stellar MLS
MLS Number: O5534124
APN: 01-2427-1500-00-110
- 9257 Outlook Rock Trail
- 8630 Via Tavoleria Way
- 9379 Royal Estates Blvd
- 9442 Royal Estates Blvd
- 9025 Horizon Pointe Trail
- 9520 Royal Estates Blvd
- 12023 Gold Creek Trail
- 8752 Lookout Pointe Dr
- 9005 Reflection Pointe Dr
- 12335 Cruxbury Dr
- 12359 Langstaff Dr
- 11926 Verrazano Dr
- 12002 Angle Pond Ave
- 12449 Cruxbury Dr
- 12744 Langstaff Dr
- 8807 Tatara St
- 11850 Sheltering Pine Dr
- 10750 Reams Rd
- 11837 Cave Run Ave
- 11460 Chateaubriand Ave
