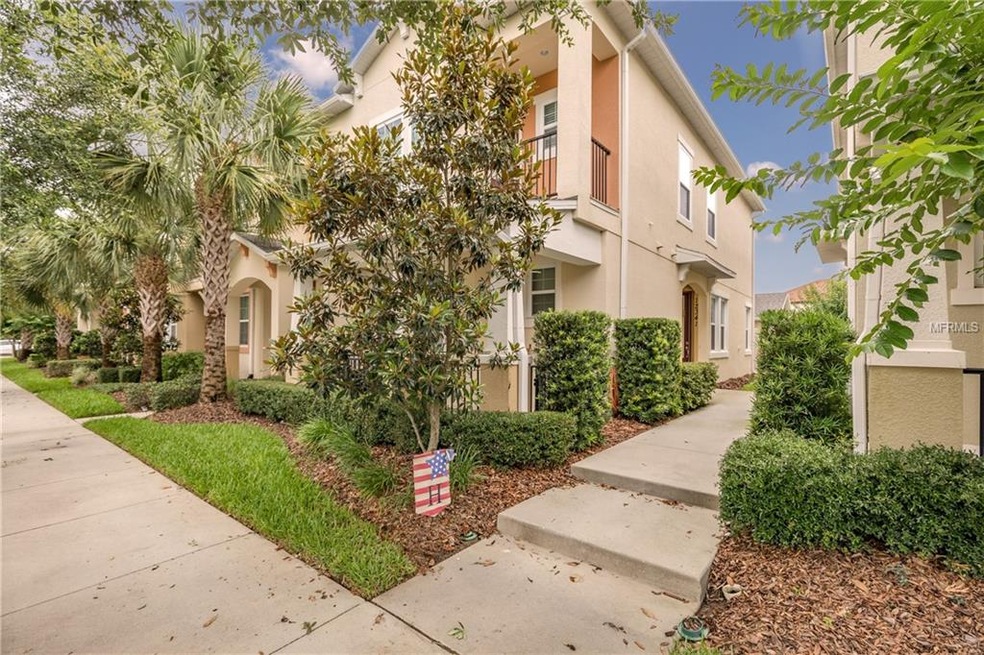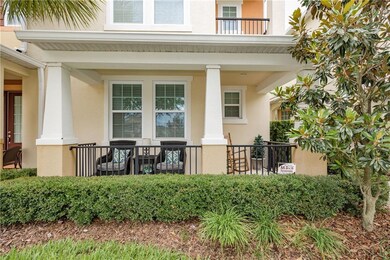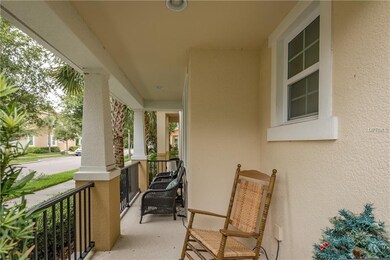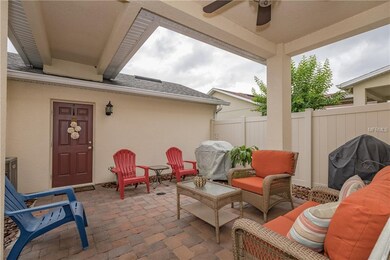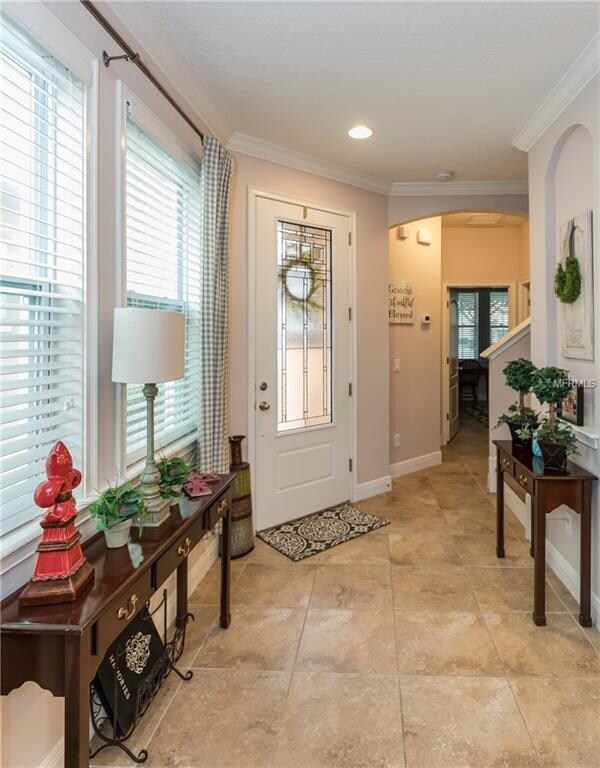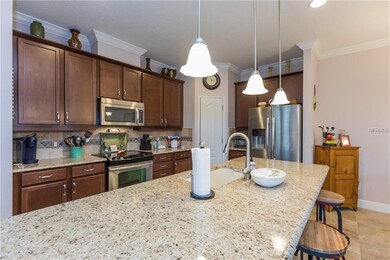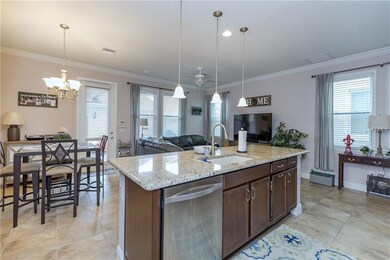
12341 Via Derna Place Windermere, FL 34786
Highlights
- Florida Architecture
- Wood Flooring
- End Unit
- Bay Lake Elementary School Rated A-
- Loft
- Community Pool
About This Home
As of June 2019Make your appointment today to view this Move-In Ready End Unit townhome with 4 Bedrooms and 3.5 bathrooms. 12341 Via Derna has a FIRST FLOOR MASTER and another master on the 2nd Floor with a BALCONY. HARDWOOD FLOORS, open floor plan, GOURMET KITCHEN, loft, FENCED courtyard with covered patio with EXTRA PAVERS and covered walkway to garage. Entire first floor is tiled with wood stairs, and wood throughout the 2nd floor except the bathrooms which are tiled. Kitchen features stone backsplash, convection oven, 42” Cabinets with PULL-OUT SHELVES, oversized under-mount sink, large island, granite countertops, pendant Lights and walk-in pantry! Kitchen overlooks great room and dining room. 1st Floor Master has Large walk-in closet, bath with dual sinks and large shower with custom tile & accents! Upstairs is your loft, 2nd floor master with BALCONY where you can catch a view of Disney fireworks! Bedrooms 2 and 3 are spacious and share bath 3. Other great features include: crown molding in kitchen, ceiling fans in ALL BEDROOMS, 15 SEER AC, Double Pane Lo-E Windows & Much More! Just minutes to Disney, zoned for WINDERMERE HIGH SCHOOL, Low HOA includes Resort Style Pool, Pest Control & Landscaping! Close to shopping, dining, 1-4 and 429!
Last Agent to Sell the Property
KELLER WILLIAMS REALTY AT THE LAKES License #3034057 Listed on: 05/21/2019

Townhouse Details
Home Type
- Townhome
Est. Annual Taxes
- $4,433
Year Built
- Built in 2014
Lot Details
- 3,281 Sq Ft Lot
- End Unit
- South Facing Home
HOA Fees
- $195 Monthly HOA Fees
Parking
- 2 Car Garage
- Alley Access
- Garage Door Opener
- Open Parking
Home Design
- Florida Architecture
- Bi-Level Home
- Slab Foundation
- Wood Frame Construction
- Shingle Roof
- Block Exterior
- Stucco
Interior Spaces
- 1,936 Sq Ft Home
- Ceiling Fan
- Blinds
- Loft
- Inside Utility
- Security System Owned
Kitchen
- Range<<rangeHoodToken>>
- <<microwave>>
- Dishwasher
Flooring
- Wood
- Ceramic Tile
Bedrooms and Bathrooms
- 4 Bedrooms
- Split Bedroom Floorplan
- Walk-In Closet
Laundry
- Laundry Room
- Dryer
- Washer
Eco-Friendly Details
- Energy-Efficient HVAC
- No or Low VOC Paint or Finish
Outdoor Features
- Covered patio or porch
Schools
- Bay Lake Elementary School
- Bridgewater Middle School
- Windermere High School
Utilities
- Central Heating and Cooling System
- Cable TV Available
Listing and Financial Details
- Down Payment Assistance Available
- Visit Down Payment Resource Website
- Tax Lot 11
- Assessor Parcel Number 01-24-27-1500-00-110
Community Details
Overview
- Association fees include community pool, ground maintenance
- Community Mgmt Prof Association, Phone Number (407) 455-5950
- Carrington Subdivision
- The community has rules related to deed restrictions
- Rental Restrictions
Recreation
- Community Pool
Pet Policy
- Pets Allowed
- 2 Pets Allowed
Security
- Fire and Smoke Detector
Ownership History
Purchase Details
Home Financials for this Owner
Home Financials are based on the most recent Mortgage that was taken out on this home.Purchase Details
Home Financials for this Owner
Home Financials are based on the most recent Mortgage that was taken out on this home.Purchase Details
Similar Homes in Windermere, FL
Home Values in the Area
Average Home Value in this Area
Purchase History
| Date | Type | Sale Price | Title Company |
|---|---|---|---|
| Warranty Deed | $295,500 | Celebration Title Group | |
| Warranty Deed | $285,000 | None Available | |
| Special Warranty Deed | $261,900 | Attorney |
Mortgage History
| Date | Status | Loan Amount | Loan Type |
|---|---|---|---|
| Open | $236,400 | New Conventional | |
| Previous Owner | $100,000 | New Conventional |
Property History
| Date | Event | Price | Change | Sq Ft Price |
|---|---|---|---|---|
| 06/28/2019 06/28/19 | Sold | $295,500 | 0.0% | $153 / Sq Ft |
| 05/27/2019 05/27/19 | Pending | -- | -- | -- |
| 05/21/2019 05/21/19 | For Sale | $295,500 | +3.7% | $153 / Sq Ft |
| 02/20/2018 02/20/18 | Off Market | $285,000 | -- | -- |
| 11/21/2017 11/21/17 | Sold | $285,000 | -3.6% | $147 / Sq Ft |
| 10/05/2017 10/05/17 | Pending | -- | -- | -- |
| 10/03/2017 10/03/17 | Price Changed | $295,500 | -1.3% | $153 / Sq Ft |
| 08/31/2017 08/31/17 | For Sale | $299,500 | -- | $155 / Sq Ft |
Tax History Compared to Growth
Tax History
| Year | Tax Paid | Tax Assessment Tax Assessment Total Assessment is a certain percentage of the fair market value that is determined by local assessors to be the total taxable value of land and additions on the property. | Land | Improvement |
|---|---|---|---|---|
| 2025 | $3,221 | $209,041 | -- | -- |
| 2024 | $3,002 | $209,041 | -- | -- |
| 2023 | $3,002 | $197,233 | $0 | $0 |
| 2022 | $2,858 | $191,488 | $0 | $0 |
| 2021 | $2,826 | $185,911 | $0 | $0 |
| 2020 | $2,700 | $183,344 | $0 | $0 |
| 2019 | $4,504 | $247,906 | $38,000 | $209,906 |
| 2018 | $4,433 | $242,246 | $38,000 | $204,246 |
| 2017 | $4,354 | $236,753 | $38,000 | $198,753 |
| 2016 | $4,343 | $230,617 | $38,000 | $192,617 |
| 2015 | $4,141 | $213,724 | $38,000 | $175,724 |
| 2014 | $721 | $13,695 | $13,695 | $0 |
Agents Affiliated with this Home
-
Vanessa Franz Barnes

Seller's Agent in 2019
Vanessa Franz Barnes
KELLER WILLIAMS REALTY AT THE LAKES
(407) 973-2414
22 in this area
188 Total Sales
-
Sasha Mabed

Buyer's Agent in 2019
Sasha Mabed
MARKET CONNECT REALTY LLC
(407) 770-0322
4 in this area
92 Total Sales
-
JoAnn Best

Seller's Agent in 2017
JoAnn Best
CHARLES RUTENBERG REALTY ORLANDO
(407) 963-2981
51 in this area
92 Total Sales
Map
Source: Stellar MLS
MLS Number: S5018247
APN: 01-2427-1500-00-110
- 9257 Outlook Rock Trail
- 8630 Via Tavoleria Way
- 9379 Royal Estates Blvd
- 9442 Royal Estates Blvd
- 9025 Horizon Pointe Trail
- 9520 Royal Estates Blvd
- 12023 Gold Creek Trail
- 8752 Lookout Pointe Dr
- 12335 Cruxbury Dr
- 9005 Reflection Pointe Dr
- 12359 Langstaff Dr
- 12002 Angle Pond Ave
- 11926 Verrazano Dr
- 12449 Cruxbury Dr
- 12744 Langstaff Dr
- 11922 Angle Pond Ave
- 12109 Silverlake Park Dr
- 10750 Reams Rd
- 11850 Sheltering Pine Dr
- 11837 Cave Run Ave
