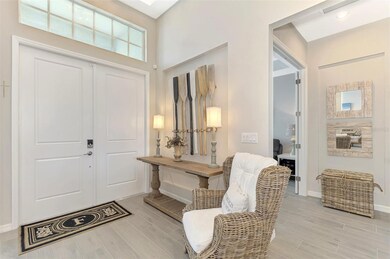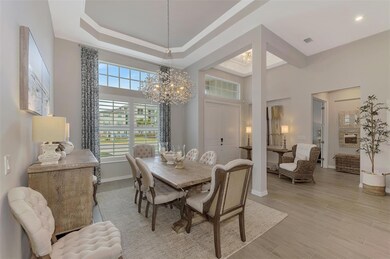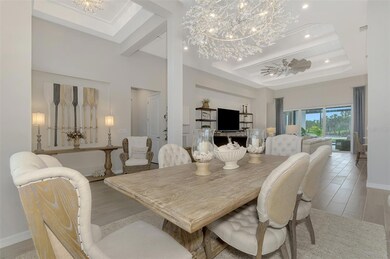
12341 Wellen Golf St Venice, FL 34293
Wellen Park NeighborhoodHighlights
- On Golf Course
- Fitness Center
- Screened Pool
- Taylor Ranch Elementary School Rated A-
- Oak Trees
- Hydro Power
About This Home
As of March 2025JUST REDUCED!Exceptional Golf Course living awaits you in the distinguished Wellen Park Golf and Country Club. This stunning and highly sought-after Bougainvilles II with 2 Golf Memberships included is designed to impress with its premium custom features and stylish details. Located on the 18th tee. The elegant residence boasts four bedrooms, three bathrooms, and a courtyard garage with a pool, creating a warm welcome. The high-end gourmet kitchen is a chef's dream, featuring stainless steel appliances, double ovens, under-counter lighting, quartz countertops, a custom backsplash, reverse osmosis system, and a spacious island adorned with bead board-and-groove shiplap. The great room showcases new ceiling beams and Tung and Grove shiplap, complemented by a designer fan, making it the perfect space for gathering friends and family. The dining room is enhanced by a dry bar backsplash with beautiful subway tile, a tray ceiling accented with crown molding, and a stunning designer crystal light fixture. The master bedroom is a tranquil retreat featuring a shiplap accent wall, a tray ceiling, crown molding, and a private pool entrance. The en-suite bathroom offers a luxurious experience with a large soaking tub, separate his and her areas, a dedicated makeup vanity, and a spacious walk-in shower with a shiplap wall. Close the glass French doors to the fourth bedroom/den for a cozy space to watch TV or read a book. The second and third bedrooms are thoughtfully located on the opposite side of the home, ensuring guests' privacy. Each bedroom includes en-suite bathrooms, along with a convenient pool bath. Throughout the home, you'll find plantation shutters, custom draperies, high-end chandeliers, and stylish fans. Additional upgrades include impact windows, electric shutters on the lanai, smart home technology, security lights, and cameras. A mini-split air conditioner have been added to the garage, storage, and insulation in the ceiling and doors for optimal comfort. The expansive outdoor living space features a stunning custom heated saltwater pool, complete with a tanning shelf and an attached spa, installed after purchasing the home. Enhanced by vibrant pool lighting, the area is surrounded by upgraded landscaping and offers breathtaking golf course views. Perfect for entertaining, the custom-built outdoor kitchen includes a refrigerator, grill, and a one-burner cooktop, all complemented by elegant cabinetry and a granite countertop. Wellen Park Golf and Country Club embodies a lifestyle of luxury and elegance. The meticulously designed 18-hole course, crafted by renowned architect Arthur Hills, features a pro shop and an inviting clubhouse. Residents can enjoy various amenities, including a resort-style pool, relaxing poolside cabanas, and a cutting-edge fitness center. Tennis and pickleball enthusiasts will appreciate the well-lit courts available for their enjoyment.Scenic walking and biking trails meander throughout the community, enhancing the overall experience.
Last Agent to Sell the Property
RE/MAX PALM REALTY OF VENICE Brokerage Phone: 941-451-2025 License #3354414 Listed on: 01/09/2025

Home Details
Home Type
- Single Family
Est. Annual Taxes
- $9,211
Year Built
- Built in 2023
Lot Details
- 0.27 Acre Lot
- Lot Dimensions are 54x217.8
- On Golf Course
- North Facing Home
- Native Plants
- Private Lot
- Cleared Lot
- Oak Trees
HOA Fees
- $580 Monthly HOA Fees
Parking
- 2 Car Attached Garage
- Oversized Parking
- Garage Door Opener
- Driveway
- Secured Garage or Parking
- Off-Street Parking
- Golf Cart Garage
Property Views
- Pond
- Golf Course
- Woods
- Pool
Home Design
- Coastal Architecture
- Slab Foundation
- Tile Roof
- Concrete Roof
- Concrete Siding
- Block Exterior
- Stucco
Interior Spaces
- 2,799 Sq Ft Home
- 1-Story Property
- Open Floorplan
- Built-In Features
- Shelving
- Bar Fridge
- Bar
- Dry Bar
- Crown Molding
- Coffered Ceiling
- Tray Ceiling
- High Ceiling
- Ceiling Fan
- Thermal Windows
- Double Pane Windows
- Insulated Windows
- Tinted Windows
- Shades
- Shutters
- Drapes & Rods
- Sliding Doors
- Entrance Foyer
- Great Room
- Family Room Off Kitchen
- L-Shaped Dining Room
- Inside Utility
- Walk-Up Access
Kitchen
- Eat-In Kitchen
- Walk-In Pantry
- Built-In Convection Oven
- Cooktop<<rangeHoodToken>>
- Recirculated Exhaust Fan
- <<microwave>>
- Freezer
- Ice Maker
- Dishwasher
- Cooking Island
- Stone Countertops
- Solid Wood Cabinet
- Disposal
- Reverse Osmosis System
Flooring
- Carpet
- Ceramic Tile
Bedrooms and Bathrooms
- 4 Bedrooms
- Split Bedroom Floorplan
- En-Suite Bathroom
- Closet Cabinetry
- Linen Closet
- Walk-In Closet
- 3 Full Bathrooms
- Makeup or Vanity Space
- Single Vanity
- Dual Sinks
- Private Water Closet
- Bathtub With Separate Shower Stall
- Shower Only
- Garden Bath
- Multiple Shower Heads
Laundry
- Laundry Room
- Dryer
- Washer
Home Security
- Security System Owned
- Security Lights
- Security Gate
- Smart Home
- Medical Alarm
- Hurricane or Storm Shutters
- High Impact Windows
- Fire and Smoke Detector
- In Wall Pest System
- Pest Guard System
Eco-Friendly Details
- Energy-Efficient Appliances
- Energy-Efficient Windows with Low Emissivity
- Energy-Efficient Construction
- Energy-Efficient HVAC
- Energy-Efficient Lighting
- Energy-Efficient Insulation
- Hydro Power
- Energy Monitoring System
- Energy-Efficient Roof
- Energy-Efficient Thermostat
- Air Filters MERV Rating 10+
- Irrigation System Uses Rainwater From Ponds
Pool
- Screened Pool
- Heated In Ground Pool
- Heated Spa
- In Ground Spa
- Gunite Pool
- Saltwater Pool
- Fence Around Pool
- Pool Deck
- Pool Alarm
- Pool Tile
- Pool Lighting
Outdoor Features
- Deck
- Covered patio or porch
- Outdoor Kitchen
- Exterior Lighting
- Outdoor Grill
- Rain Gutters
Schools
- Taylor Ranch Elementary School
- Venice Area Middle School
- Venice Senior High School
Utilities
- Zoned Heating and Cooling
- Mini Split Air Conditioners
- Heat Pump System
- Vented Exhaust Fan
- Thermostat
- Underground Utilities
- High-Efficiency Water Heater
- High Speed Internet
- Phone Available
- Cable TV Available
Listing and Financial Details
- Visit Down Payment Resource Website
- Legal Lot and Block 87 / 1
- Assessor Parcel Number 0808-15-0087
- $2,840 per year additional tax assessments
Community Details
Overview
- Association fees include 24-Hour Guard, cable TV, common area taxes, pool, escrow reserves fund, fidelity bond, insurance, internet, maintenance structure, ground maintenance, maintenance, management, pest control, private road, recreational facilities, security
- $153 Other Monthly Fees
- Karen Lay Association, Phone Number (941) 406-9203
- Iconteam Association, Phone Number (941) 406-9200
- Built by Lennar
- Wellen Park Golf & Country Club Subdivision, Bougainvillea Ii Floorplan
- Wellen Park Golf & Country Club Community
- On-Site Maintenance
- The community has rules related to building or community restrictions, deed restrictions, fencing, allowable golf cart usage in the community, no truck, recreational vehicles, or motorcycle parking, vehicle restrictions
Amenities
- Restaurant
- Clubhouse
- Community Mailbox
Recreation
- Golf Course Community
- Tennis Courts
- Pickleball Courts
- Recreation Facilities
- Fitness Center
- Community Pool
- Community Spa
- Dog Park
Security
- Security Guard
- Card or Code Access
- Gated Community
Ownership History
Purchase Details
Home Financials for this Owner
Home Financials are based on the most recent Mortgage that was taken out on this home.Purchase Details
Similar Homes in Venice, FL
Home Values in the Area
Average Home Value in this Area
Purchase History
| Date | Type | Sale Price | Title Company |
|---|---|---|---|
| Warranty Deed | $1,000,000 | Cottrell Title | |
| Special Warranty Deed | $860,800 | New Title Company |
Mortgage History
| Date | Status | Loan Amount | Loan Type |
|---|---|---|---|
| Previous Owner | $500,000 | Credit Line Revolving |
Property History
| Date | Event | Price | Change | Sq Ft Price |
|---|---|---|---|---|
| 03/10/2025 03/10/25 | Sold | $1,000,000 | -4.7% | $357 / Sq Ft |
| 02/14/2025 02/14/25 | Pending | -- | -- | -- |
| 01/31/2025 01/31/25 | Price Changed | $1,049,000 | -4.5% | $375 / Sq Ft |
| 01/09/2025 01/09/25 | For Sale | $1,099,000 | -- | $393 / Sq Ft |
Tax History Compared to Growth
Tax History
| Year | Tax Paid | Tax Assessment Tax Assessment Total Assessment is a certain percentage of the fair market value that is determined by local assessors to be the total taxable value of land and additions on the property. | Land | Improvement |
|---|---|---|---|---|
| 2024 | $6,001 | $447,544 | -- | -- |
| 2023 | $6,001 | $178,400 | $178,400 | $0 |
| 2022 | -- | -- | -- | -- |
Agents Affiliated with this Home
-
J R Smith

Seller's Agent in 2025
J R Smith
RE/MAX
(727) 809-4802
14 in this area
22 Total Sales
-
Jane Slusarz

Buyer's Agent in 2025
Jane Slusarz
PARADISE EXCLUSIVE INC
(401) 255-1723
6 in this area
61 Total Sales
Map
Source: Stellar MLS
MLS Number: N6136266
APN: 0808-15-0087
- 12548 Wellen Golf St
- 12470 Wellen Golf St Unit 107
- 12390 Wellen Golf St Unit 202
- 12390 Wellen Golf St Unit 203
- 12470 Wellen Golf St Unit 108
- 12470 Wellen Golf St Unit 207
- 12470 Wellen Golf St Unit 208
- 17535 Opal Sand Dr Unit 205
- 12557 Galapagos Ct
- 12520 Galapagos Ct Unit 207
- 12580 Galapagos Ct Unit 107
- 12323 Hearts Ease St
- 17800 Solstice Ave
- 12193 Meditation Trail
- 17645 Boracay Ct Unit , Unit 202
- 17420 Jadestone Ct
- 17515 Jadestone Ct
- 17525 Jadestone Ct
- 17745 Boracay Ct Unit 19-202
- 11622 Gleaming Terrace






