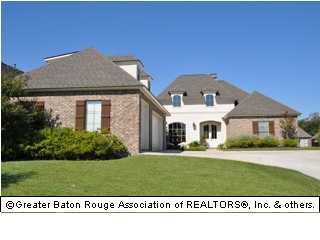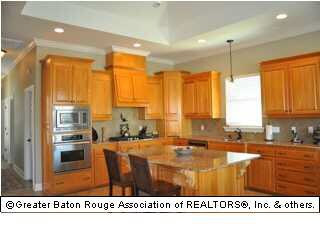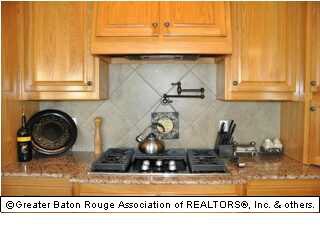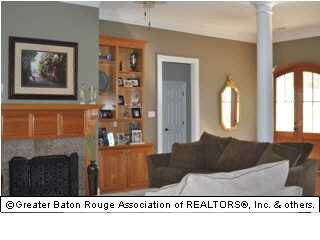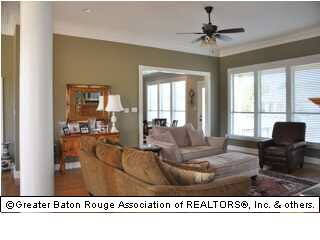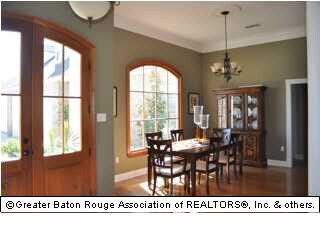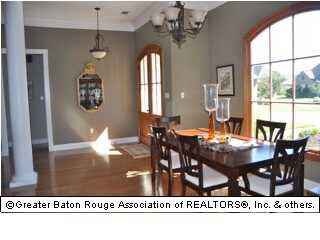
12343 Oak Brook Dr Geismar, LA 70734
Geismar NeighborhoodHighlights
- Lake Front
- RV or Boat Parking
- French Architecture
- Spanish Lake Primary School Rated A
- Deck
- Wood Flooring
About This Home
As of October 2016This is an incredible house on the lake with tons of amenities and easy access to the interstate, schools, and shopping. The kitchen is a true chefs delight! It has upgraded stainless appliances, including a sub zero side by side refrigerator/freezer, five burner gas stove with pot filler, dishwasher, wall oven and microwave. The custom cypress cabinetry throughout the kitchen is accented with beautiful slab granite countertops. The breakfast area is large enough to serve as a keeping room and eating area. Beautiful wood floors are in foyer, den and dining room with triple crown molding. The bonus room upstairs has a closet and could be used as a fifth bedroom. For the man of the house there is a boat port or storage area for your things and a large deck for evening bar-b-ques or simply relaxing. You can fish out of your own backyard and enjoy the great views of the lake. A gas generator with an automatic transfer switch that will run the house will remain. The house has energy efficient windows and foam insulation throughout. Dont pass this one up!
Last Agent to Sell the Property
Coldwell Banker ONE Prairieville License #0000024292 Listed on: 08/06/2012

Home Details
Home Type
- Single Family
Est. Annual Taxes
- $2,859
Year Built
- Built in 2007
Lot Details
- Lot Dimensions are 80x150
- Lake Front
- Landscaped
HOA Fees
- $25 Monthly HOA Fees
Home Design
- French Architecture
- Brick Exterior Construction
- Slab Foundation
- Frame Construction
- Asphalt Shingled Roof
- Stucco
Interior Spaces
- 3,001 Sq Ft Home
- 1-Story Property
- Built-in Bookshelves
- Crown Molding
- Ceiling height of 9 feet or more
- Ceiling Fan
- Gas Log Fireplace
- Window Treatments
- Entrance Foyer
- Formal Dining Room
- Den
- Bonus Room
- Utility Room
- Electric Dryer Hookup
- Water Views
- Attic Access Panel
Kitchen
- <<builtInOvenToken>>
- Gas Oven
- Gas Cooktop
- <<microwave>>
- Freezer
- Ice Maker
- Dishwasher
- Disposal
Flooring
- Wood
- Carpet
- Ceramic Tile
Bedrooms and Bathrooms
- 4 Bedrooms
- En-Suite Primary Bedroom
- Walk-In Closet
- 3 Full Bathrooms
Home Security
- Home Security System
- Fire and Smoke Detector
Parking
- 2 Car Garage
- Garage Door Opener
- RV or Boat Parking
Outdoor Features
- Deck
- Patio
- Exterior Lighting
Location
- Mineral Rights
Utilities
- Multiple cooling system units
- Central Heating and Cooling System
- Multiple Heating Units
- Heating System Uses Gas
- Cable TV Available
Ownership History
Purchase Details
Home Financials for this Owner
Home Financials are based on the most recent Mortgage that was taken out on this home.Similar Homes in Geismar, LA
Home Values in the Area
Average Home Value in this Area
Purchase History
| Date | Type | Sale Price | Title Company |
|---|---|---|---|
| Deed | $375,200 | Cypress Title |
Mortgage History
| Date | Status | Loan Amount | Loan Type |
|---|---|---|---|
| Closed | $228,810 | VA | |
| Closed | $253,750 | VA |
Property History
| Date | Event | Price | Change | Sq Ft Price |
|---|---|---|---|---|
| 10/11/2016 10/11/16 | Sold | -- | -- | -- |
| 08/22/2016 08/22/16 | Pending | -- | -- | -- |
| 08/15/2016 08/15/16 | For Sale | $395,000 | +4.0% | $132 / Sq Ft |
| 09/12/2012 09/12/12 | Sold | -- | -- | -- |
| 08/10/2012 08/10/12 | Pending | -- | -- | -- |
| 08/06/2012 08/06/12 | For Sale | $379,900 | -- | $127 / Sq Ft |
Tax History Compared to Growth
Tax History
| Year | Tax Paid | Tax Assessment Tax Assessment Total Assessment is a certain percentage of the fair market value that is determined by local assessors to be the total taxable value of land and additions on the property. | Land | Improvement |
|---|---|---|---|---|
| 2024 | $2,859 | $35,550 | $8,800 | $26,750 |
| 2023 | $2,682 | $33,750 | $7,000 | $26,750 |
| 2022 | $3,448 | $33,750 | $7,000 | $26,750 |
| 2021 | $3,447 | $33,750 | $7,000 | $26,750 |
| 2020 | $3,466 | $33,750 | $7,000 | $26,750 |
| 2019 | $3,486 | $33,750 | $7,000 | $26,750 |
| 2018 | $3,446 | $26,750 | $0 | $26,750 |
| 2017 | $3,446 | $26,750 | $0 | $26,750 |
| 2015 | $3,469 | $27,310 | $0 | $27,310 |
| 2014 | $3,467 | $33,810 | $6,500 | $27,310 |
Agents Affiliated with this Home
-
Amy Duplessis

Seller's Agent in 2016
Amy Duplessis
eXp Realty
(225) 571-1382
34 in this area
258 Total Sales
-
Ginger Maulden

Seller's Agent in 2012
Ginger Maulden
Coldwell Banker ONE Prairieville
(225) 806-3733
7 in this area
106 Total Sales
-
Terri Purpera

Buyer's Agent in 2012
Terri Purpera
RE/MAX
(225) 445-7130
6 in this area
85 Total Sales
Map
Source: Greater Baton Rouge Association of REALTORS®
MLS Number: 201211160
APN: 20023-070
- 12365 Oak Colony Dr
- 35467 Highway 74
- 13023 Bluff Rd
- 35396 Mcdaniel Rd
- 35348 Highway 74
- 35372 Big Easy St
- 36310 Belle Reserve Ave
- 13054 Oakbourne Ave
- 12306 Legacy Hills Dr
- 13105 Oakbourne Ave
- 12484 Legacy Hills Dr
- 13120 Oakbourne Ave
- 13206 Oakbourne Ave
- 12389 Dutchtown Ln
- 13163 Moss Pointe Dr
- 13232 Dutchtown Lakes Dr
- 12417 Dutchtown Villa Dr
- Lot 4A Twin Oaks Dr
- 36123 Westin Ridge Dr
- 36131 Westin Ridge Dr
