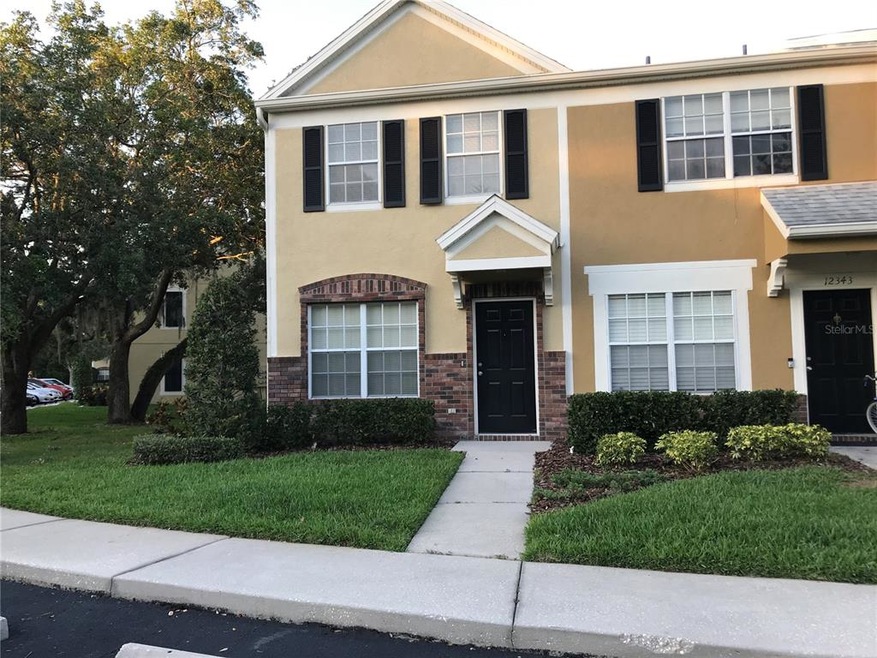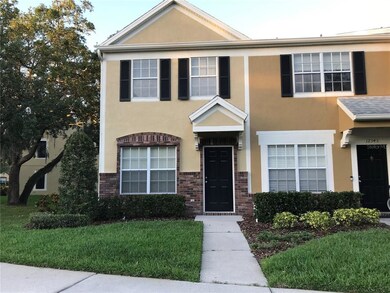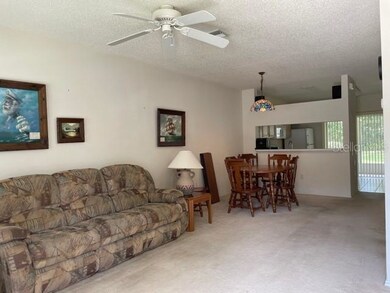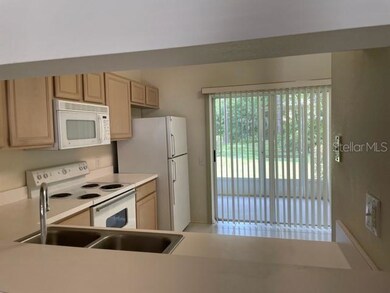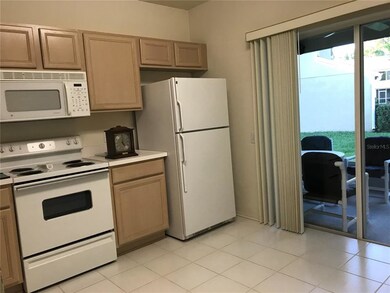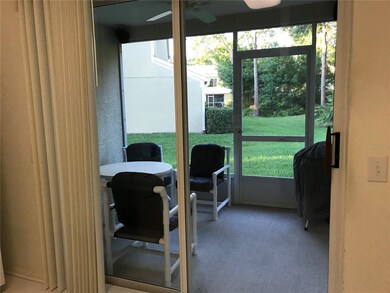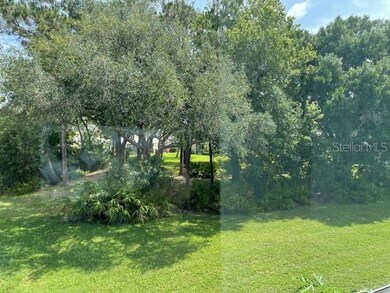
Highlights
- Golf Course Community
- Clubhouse
- Vaulted Ceiling
- Lowry Elementary School Rated A-
- Contemporary Architecture
- Attic
About This Home
As of May 2021Westchase Golf Course Community; Berkeley Square subdivision. 2 BR, 2 & ½ bath Townhome has an open great room floor plan used as a living and dining room towards nice sized kitchen with pantry, separate closet fits a full-size washer & dryer. Sliding glass doors in kitchen onto screened in patio overlooks the manicured and well taken care of conservation area. Both bedrooms upstairs have their own full-size bathrooms. Master vaulted ceiling bedroom has a generous wall to wall closet large enough to place a piece of furniture it if desired. A+ Rated School District, low monthly maintenance includes water, sewer, trash, grounds, roof reserves walking distance to Swim & Tennis Club, Publix and more. Westchase offers an abundance of recreational amenities: Clubhouse, Two (2) Community Pools, walking nature trails, Basketball Court, Tennis Courts, Soccer, Golf Course, Playground, Parks, picnic areas and places to walk. A+ Rated School District, shopping and restaurants and medical facilities and fire depart.
Last Agent to Sell the Property
INTEGRITY KEY PROPERTIES LLC License #673007 Listed on: 05/03/2021
Townhouse Details
Home Type
- Townhome
Est. Annual Taxes
- $913
Year Built
- Built in 1997
Lot Details
- 867 Sq Ft Lot
- Near Conservation Area
- North Facing Home
HOA Fees
- $230 Monthly HOA Fees
Parking
- Assigned Parking
Home Design
- Contemporary Architecture
- Bi-Level Home
- Slab Foundation
- Shingle Roof
- Block Exterior
- Stucco
Interior Spaces
- 1,152 Sq Ft Home
- Vaulted Ceiling
- Ceiling Fan
- Blinds
- Sliding Doors
- Great Room
- Combination Dining and Living Room
- Utility Room
- Laundry in Kitchen
- Attic
Kitchen
- <<builtInOvenToken>>
- Range<<rangeHoodToken>>
- <<microwave>>
Flooring
- Carpet
- Ceramic Tile
Bedrooms and Bathrooms
- 2 Bedrooms
- Split Bedroom Floorplan
Eco-Friendly Details
- Reclaimed Water Irrigation System
Outdoor Features
- Enclosed patio or porch
- Outdoor Storage
Schools
- Lowry Elementary School
- Davidsen Middle School
- Alonso High School
Utilities
- Central Heating and Cooling System
- Electric Water Heater
- High Speed Internet
Listing and Financial Details
- Legal Lot and Block 10 / 14
- Assessor Parcel Number U-17-28-17-06B-000014-00001.0
Community Details
Overview
- Association fees include community pool, escrow reserves fund, fidelity bond, insurance, ground maintenance, manager, sewer, trash, water
- Greenacre Properties/Berkeley Sq. /Jovan Billings Association, Phone Number (813) 936-4122
- Berkeley Square Subdivision
- On-Site Maintenance
- The community has rules related to deed restrictions, vehicle restrictions
Amenities
- Clubhouse
Recreation
- Golf Course Community
- Tennis Courts
- Community Basketball Court
- Recreation Facilities
- Community Playground
- Community Pool
- Park
Pet Policy
- Pets up to 60 lbs
- Pet Size Limit
Ownership History
Purchase Details
Home Financials for this Owner
Home Financials are based on the most recent Mortgage that was taken out on this home.Purchase Details
Home Financials for this Owner
Home Financials are based on the most recent Mortgage that was taken out on this home.Similar Homes in Tampa, FL
Home Values in the Area
Average Home Value in this Area
Purchase History
| Date | Type | Sale Price | Title Company |
|---|---|---|---|
| Warranty Deed | $200,000 | Masterpiece Title | |
| Deed | $80,500 | -- |
Mortgage History
| Date | Status | Loan Amount | Loan Type |
|---|---|---|---|
| Previous Owner | $273,000 | Reverse Mortgage Home Equity Conversion Mortgage | |
| Previous Owner | $106,200 | New Conventional | |
| Previous Owner | $20,500 | New Conventional | |
| Previous Owner | $13,000 | New Conventional | |
| Previous Owner | $78,221 | FHA |
Property History
| Date | Event | Price | Change | Sq Ft Price |
|---|---|---|---|---|
| 05/12/2021 05/12/21 | Sold | $200,000 | -2.4% | $174 / Sq Ft |
| 05/04/2021 05/04/21 | Pending | -- | -- | -- |
| 05/03/2021 05/03/21 | For Sale | $205,000 | -- | $178 / Sq Ft |
Tax History Compared to Growth
Tax History
| Year | Tax Paid | Tax Assessment Tax Assessment Total Assessment is a certain percentage of the fair market value that is determined by local assessors to be the total taxable value of land and additions on the property. | Land | Improvement |
|---|---|---|---|---|
| 2024 | $4,188 | $216,288 | $21,629 | $194,659 |
| 2023 | $3,815 | $194,473 | $19,447 | $175,026 |
| 2022 | $3,490 | $177,327 | $17,733 | $159,594 |
| 2021 | $810 | $72,297 | $0 | $0 |
| 2020 | $913 | $71,299 | $0 | $0 |
| 2019 | $910 | $69,696 | $0 | $0 |
| 2018 | $905 | $68,396 | $0 | $0 |
| 2017 | $903 | $119,737 | $0 | $0 |
| 2016 | $987 | $65,611 | $0 | $0 |
| 2015 | $997 | $65,155 | $0 | $0 |
| 2014 | $987 | $64,638 | $0 | $0 |
| 2013 | -- | $63,683 | $0 | $0 |
Agents Affiliated with this Home
-
Abbe Krasner

Seller's Agent in 2021
Abbe Krasner
INTEGRITY KEY PROPERTIES LLC
(813) 453-1890
2 in this area
26 Total Sales
-
Rhea Shoop

Buyer's Agent in 2021
Rhea Shoop
COMPASS FLORIDA LLC
(813) 951-2886
3 in this area
102 Total Sales
-
Mary Strong

Buyer Co-Listing Agent in 2021
Mary Strong
COASTAL PROPERTIES GROUP INTERNATIONAL
(813) 728-5073
5 in this area
50 Total Sales
Map
Source: Stellar MLS
MLS Number: T3304304
APN: U-17-28-17-06B-000014-00001.0
- 12464 Berkeley Square Dr
- 10503 Dotham Ct
- 12335 Glenfield Ave
- 12009 Wandsworth Dr
- 10420 Springrose Dr
- 10614 Chambers Dr
- 10116 Bennington Dr
- 10106 Radcliffe Dr
- 12220 Twin Branch Acres Rd
- 11906 Middlebury Dr
- 12113 Marblehead Dr
- 9905 Woodbay Dr
- 11725 Derbyshire Dr
- 11808 Lancashire Dr
- 11821 Easthampton Dr
- 11149 Windsor Place Cir
- 12519 Rawhide Dr
- 11192 Windsor Place Cir
- 11066 Windsor Place Cir
- 11815 Marblehead Dr
