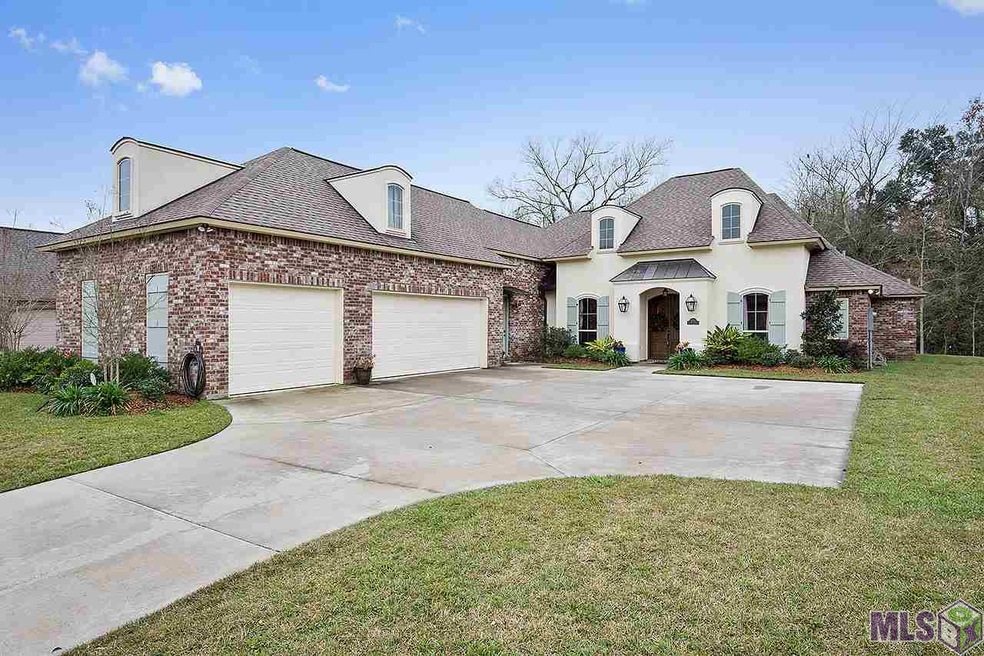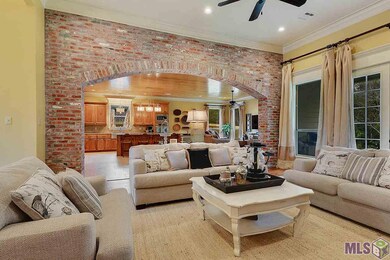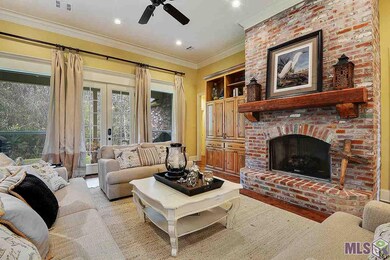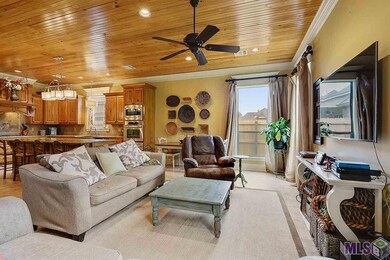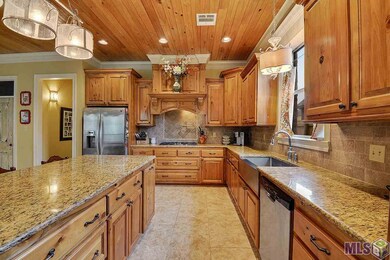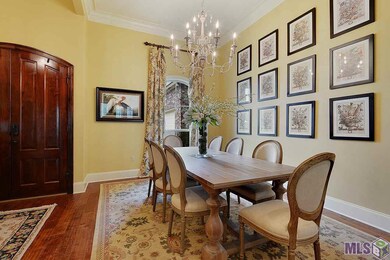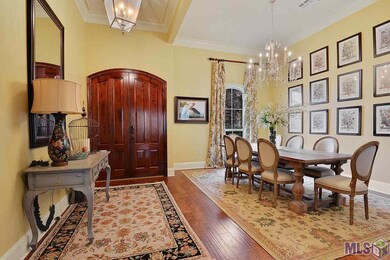
12347 Oak Fields Dr Geismar, LA 70734
Geismar NeighborhoodHighlights
- French Architecture
- Wood Flooring
- Granite Countertops
- Spanish Lake Primary School Rated A
- Bonus Room
- Mud Room
About This Home
As of September 2024GORGEOUS NEW LISTING NEAR DUTCHTOWN SCHOOLS!!! This CUSTOM BUILT four bedroom home has a HUGE bonus room with a FULL bath ~ it could easily be used as a fifth bedroom or an upstairs mother in law suite. It features a wide open floor plan with a beautiful old brick arch and brick fireplace. No flood insurance required! The over-sized kitchen is a chef's dream and features slab granite, stainless appliances, custom cabinets, a gas stove, and a large keeping room too! Be sure to check out the bead-board ceiling in kitchen and keeping area! You will be more than IMPRESSED with this home in Oak Alley Subdivision, it even has a Central Vacuum System making cleaning a breeze and there is an over-sized garage with a large storage or WORKSHOP! Enjoy a cup of coffee on the covered patio as you enjoy the pretty scenery of backing up to a nice wooded area. The sellers have spared no expense with this home! Oak Alley is minutes from Spanish Lake Primary, Harvest Grocery Store, Walgreens, Dutchtown Pharmacy, Hwy 30 and I-10. Schedule your appointment today to see this MOVE IN READY HOME!!!
Last Agent to Sell the Property
The Market Real Estate Co License #0000009213 Listed on: 01/07/2016
Home Details
Home Type
- Single Family
Est. Annual Taxes
- $4,475
Year Built
- Built in 2013
HOA Fees
- $33 Monthly HOA Fees
Home Design
- French Architecture
- Brick Exterior Construction
- Slab Foundation
- Frame Construction
- Wood Shingle Roof
- Stucco
Interior Spaces
- 3,420 Sq Ft Home
- 2-Story Property
- Central Vacuum
- Built-in Bookshelves
- Built-In Desk
- Crown Molding
- Ceiling height of 9 feet or more
- Ceiling Fan
- Gas Log Fireplace
- Window Treatments
- Mud Room
- Living Room
- Formal Dining Room
- Bonus Room
- Attic Access Panel
- Fire and Smoke Detector
Kitchen
- <<builtInOvenToken>>
- Gas Oven
- Gas Cooktop
- Freezer
- Ice Maker
- Dishwasher
- Kitchen Island
- Granite Countertops
- Disposal
Flooring
- Wood
- Carpet
- Ceramic Tile
Bedrooms and Bathrooms
- 5 Bedrooms
- En-Suite Primary Bedroom
- Walk-In Closet
- 4 Full Bathrooms
Laundry
- Laundry Room
- Gas Dryer Hookup
Parking
- 2 Car Attached Garage
- Garage Door Opener
Additional Features
- Covered patio or porch
- Lot Dimensions are 80x150
- Central Heating and Cooling System
Community Details
- Built by Unknown Builder / Unlicensed
Listing and Financial Details
- Home warranty included in the sale of the property
Ownership History
Purchase Details
Home Financials for this Owner
Home Financials are based on the most recent Mortgage that was taken out on this home.Purchase Details
Home Financials for this Owner
Home Financials are based on the most recent Mortgage that was taken out on this home.Purchase Details
Home Financials for this Owner
Home Financials are based on the most recent Mortgage that was taken out on this home.Similar Homes in Geismar, LA
Home Values in the Area
Average Home Value in this Area
Purchase History
| Date | Type | Sale Price | Title Company |
|---|---|---|---|
| Deed | $589,000 | Choice Title | |
| Deed | $487,500 | Commerce Title | |
| Deed | $487,500 | Commerce Title |
Mortgage History
| Date | Status | Loan Amount | Loan Type |
|---|---|---|---|
| Open | $200,000 | New Conventional | |
| Previous Owner | $249,000 | New Conventional | |
| Previous Owner | $249,000 | New Conventional |
Property History
| Date | Event | Price | Change | Sq Ft Price |
|---|---|---|---|---|
| 09/06/2024 09/06/24 | Sold | -- | -- | -- |
| 08/12/2024 08/12/24 | Pending | -- | -- | -- |
| 06/04/2024 06/04/24 | Price Changed | $599,000 | -4.2% | $169 / Sq Ft |
| 05/03/2024 05/03/24 | For Sale | $625,000 | +25.0% | $176 / Sq Ft |
| 06/22/2020 06/22/20 | Sold | -- | -- | -- |
| 05/20/2020 05/20/20 | Pending | -- | -- | -- |
| 04/24/2020 04/24/20 | Price Changed | $499,900 | -1.8% | $141 / Sq Ft |
| 03/30/2020 03/30/20 | For Sale | $509,000 | +9.5% | $144 / Sq Ft |
| 04/26/2016 04/26/16 | Sold | -- | -- | -- |
| 03/23/2016 03/23/16 | Pending | -- | -- | -- |
| 01/07/2016 01/07/16 | For Sale | $465,000 | -- | $136 / Sq Ft |
Tax History Compared to Growth
Tax History
| Year | Tax Paid | Tax Assessment Tax Assessment Total Assessment is a certain percentage of the fair market value that is determined by local assessors to be the total taxable value of land and additions on the property. | Land | Improvement |
|---|---|---|---|---|
| 2024 | $4,475 | $43,910 | $8,800 | $35,110 |
| 2023 | $3,725 | $43,960 | $7,000 | $36,960 |
| 2022 | $4,491 | $43,960 | $7,000 | $36,960 |
| 2021 | $4,490 | $43,960 | $7,000 | $36,960 |
| 2020 | $4,515 | $43,960 | $7,000 | $36,960 |
| 2019 | $3,954 | $38,280 | $7,000 | $31,280 |
| 2018 | $3,908 | $31,280 | $0 | $31,280 |
| 2017 | $3,908 | $31,280 | $0 | $31,280 |
| 2015 | $4,130 | $33,750 | $0 | $33,750 |
| 2014 | $4,128 | $40,250 | $6,500 | $33,750 |
Agents Affiliated with this Home
-
Melissa Landers

Seller's Agent in 2024
Melissa Landers
RE/MAX
(225) 266-9441
7 in this area
222 Total Sales
-
N
Buyer's Agent in 2024
Nick Wright
LATTER & BLUM (LATT21)
-
Laura Buck Smith

Seller's Agent in 2020
Laura Buck Smith
The Market Real Estate Co
(225) 413-3365
112 in this area
1,150 Total Sales
-
Lauren Johnson
L
Buyer's Agent in 2016
Lauren Johnson
RE/MAX
(225) 445-5039
4 in this area
144 Total Sales
Map
Source: Greater Baton Rouge Association of REALTORS®
MLS Number: 2016000367
APN: 20023-154
- 12365 Oak Colony Dr
- 13023 Bluff Rd
- 35467 Highway 74
- 35396 Mcdaniel Rd
- 35372 Big Easy St
- 35348 Highway 74
- 13054 Oakbourne Ave
- 13105 Oakbourne Ave
- 36310 Belle Reserve Ave
- 12306 Legacy Hills Dr
- 13120 Oakbourne Ave
- 12484 Legacy Hills Dr
- 13206 Oakbourne Ave
- 13163 Moss Pointe Dr
- 12389 Dutchtown Ln
- 13232 Dutchtown Lakes Dr
- Lot 4A Twin Oaks Dr
- 12417 Dutchtown Villa Dr
- 36212 Cypress Way
- 36123 Westin Ridge Dr
