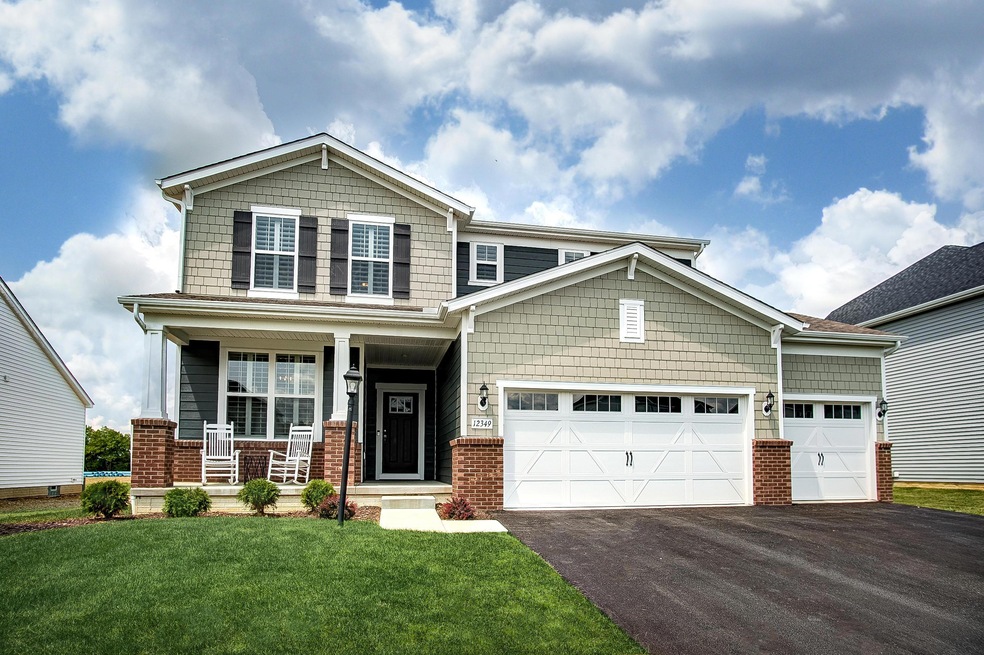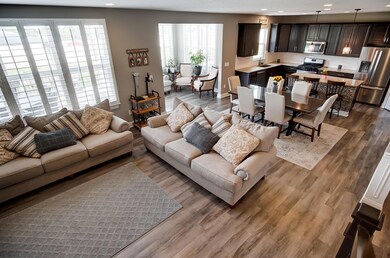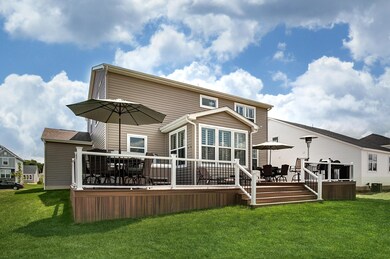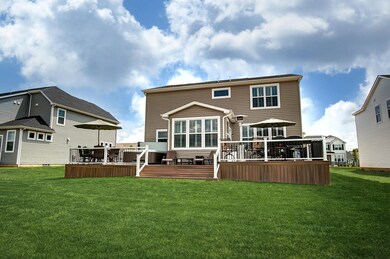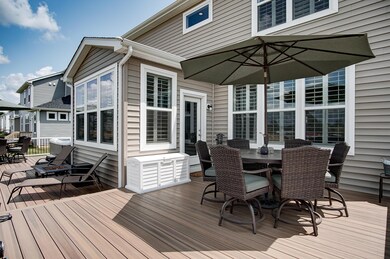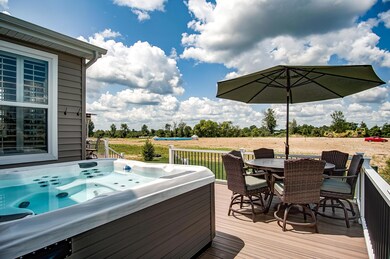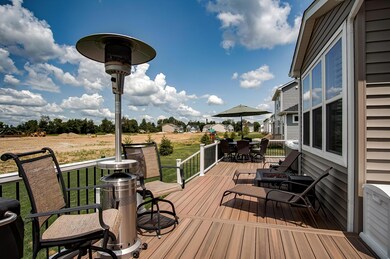
12349 Ebright Ln Pickerington, OH 43147
Highlights
- Deck
- Loft
- Great Room
- Toll Gate Elementary School Rated A-
- Heated Sun or Florida Room
- 3 Car Attached Garage
About This Home
As of July 2021Open 8/22 6-8pm. PERFECT, NEW property w/expansive low maintenance deck, (Cost $20K/extended to back width of home), 3 car garage w/epoxy paint floors and more! Throughout find: High ceilings, Granite counter tops, 4.5'' ($10K) Plantation shutters, front porch, Wainscotting/Crown Molding/Thick white baseboards & more. Find this open floor plan offering the 4 Seasons Rm and Loft. Find the popular LVT flooring throughout the first floor. Open kitchen offers: Walk in pantry, 10'' Farmer's Style sink, SS appliances, subway tile back splash, mocha cabinets and complimented with granite. Upstairs in the MBR find the deluxe MBA boasting a tiled shower w/glass shower door. In the 3 car garage find the garage dry wall finish and compl. w/Epoxy flring for a perfect man cave.
Last Agent to Sell the Property
e-Merge Real Estate License #0000433930 Listed on: 07/25/2019

Home Details
Home Type
- Single Family
Est. Annual Taxes
- $6,372
Year Built
- Built in 2017
HOA Fees
- $32 Monthly HOA Fees
Parking
- 3 Car Attached Garage
Home Design
- Stone Exterior Construction
Interior Spaces
- 2,531 Sq Ft Home
- 2-Story Property
- Insulated Windows
- Great Room
- Loft
- Heated Sun or Florida Room
- Basement
Kitchen
- Gas Range
- <<microwave>>
- Dishwasher
Flooring
- Carpet
- Laminate
Bedrooms and Bathrooms
- 3 Bedrooms
Laundry
- Laundry on main level
- Electric Dryer Hookup
Utilities
- Forced Air Heating and Cooling System
- Heating System Uses Gas
- Gas Water Heater
Additional Features
- Deck
- 9,148 Sq Ft Lot
Listing and Financial Details
- Assessor Parcel Number 04-11198-800
Community Details
Overview
- Association Phone (614) 539-7726
- Omni HOA
Recreation
- Bike Trail
Ownership History
Purchase Details
Home Financials for this Owner
Home Financials are based on the most recent Mortgage that was taken out on this home.Purchase Details
Home Financials for this Owner
Home Financials are based on the most recent Mortgage that was taken out on this home.Purchase Details
Home Financials for this Owner
Home Financials are based on the most recent Mortgage that was taken out on this home.Similar Homes in Pickerington, OH
Home Values in the Area
Average Home Value in this Area
Purchase History
| Date | Type | Sale Price | Title Company |
|---|---|---|---|
| Warranty Deed | $420,000 | Omni Title Llc | |
| Warranty Deed | $362,000 | Valmer Land Title Agency Box | |
| Warranty Deed | $337,100 | Pulte Title Box |
Mortgage History
| Date | Status | Loan Amount | Loan Type |
|---|---|---|---|
| Previous Owner | $343,900 | New Conventional | |
| Previous Owner | $303,349 | New Conventional |
Property History
| Date | Event | Price | Change | Sq Ft Price |
|---|---|---|---|---|
| 06/27/2025 06/27/25 | Price Changed | $515,000 | -1.0% | $168 / Sq Ft |
| 05/31/2025 05/31/25 | For Sale | $520,000 | +43.6% | $170 / Sq Ft |
| 03/31/2025 03/31/25 | Off Market | $362,000 | -- | -- |
| 07/06/2021 07/06/21 | Sold | $420,000 | -1.2% | $137 / Sq Ft |
| 06/07/2021 06/07/21 | For Sale | $425,000 | +17.4% | $139 / Sq Ft |
| 10/09/2019 10/09/19 | Sold | $362,000 | -0.8% | $143 / Sq Ft |
| 08/28/2019 08/28/19 | Pending | -- | -- | -- |
| 08/18/2019 08/18/19 | Price Changed | $364,900 | -1.4% | $144 / Sq Ft |
| 08/17/2019 08/17/19 | Price Changed | $369,900 | -1.3% | $146 / Sq Ft |
| 08/08/2019 08/08/19 | Price Changed | $374,900 | -2.6% | $148 / Sq Ft |
| 07/25/2019 07/25/19 | For Sale | $384,900 | -- | $152 / Sq Ft |
Tax History Compared to Growth
Tax History
| Year | Tax Paid | Tax Assessment Tax Assessment Total Assessment is a certain percentage of the fair market value that is determined by local assessors to be the total taxable value of land and additions on the property. | Land | Improvement |
|---|---|---|---|---|
| 2024 | $18,096 | $147,000 | $16,820 | $130,180 |
| 2023 | $6,930 | $147,000 | $16,820 | $130,180 |
| 2022 | $6,953 | $147,000 | $16,820 | $130,180 |
| 2021 | $6,519 | $117,370 | $16,820 | $100,550 |
| 2020 | $6,590 | $117,370 | $16,820 | $100,550 |
| 2019 | $6,632 | $117,370 | $16,820 | $100,550 |
| 2018 | $6,372 | $16,820 | $16,820 | $0 |
| 2017 | $0 | $13,910 | $13,910 | $0 |
| 2016 | $0 | $0 | $0 | $0 |
Agents Affiliated with this Home
-
Eugene Shats

Seller's Agent in 2025
Eugene Shats
RE/MAX
(614) 323-0942
1 in this area
46 Total Sales
-
Dustin Ultican

Seller's Agent in 2021
Dustin Ultican
Howard Hanna Real Estate Svcs
(614) 402-9955
9 in this area
102 Total Sales
-
Dana Thorla

Seller's Agent in 2019
Dana Thorla
E-Merge
(614) 309-8660
17 in this area
79 Total Sales
-
David Allen

Buyer's Agent in 2019
David Allen
Key Realty
(614) 932-2000
2 in this area
111 Total Sales
Map
Source: Columbus and Central Ohio Regional MLS
MLS Number: 219027562
APN: 04-11198-800
- 12353 Ebright Ln
- 12233 Rooster Tail Dr
- 12280 Pleasant View Dr
- 12281 Rooster Tail Dr
- 12288 Pleasant View Dr
- 12277 Pleasant View Dr
- 8105 Jitterbug Ln NW
- 12262 Pleasant View Dr
- 12258 Pleasant View Dr
- 8494 Rapala Ln
- 8492 Rapala Ln
- 8481 Taylors Way
- 8454 Bova Ct
- 8477 Taylors Way
- 8482 Taylors Way
- 8465 Bova Ct
- 8483 Taylors Way
- 8431 Graystone Dr
- 12222 Taylors Way
- 8260 Refugee Rd
