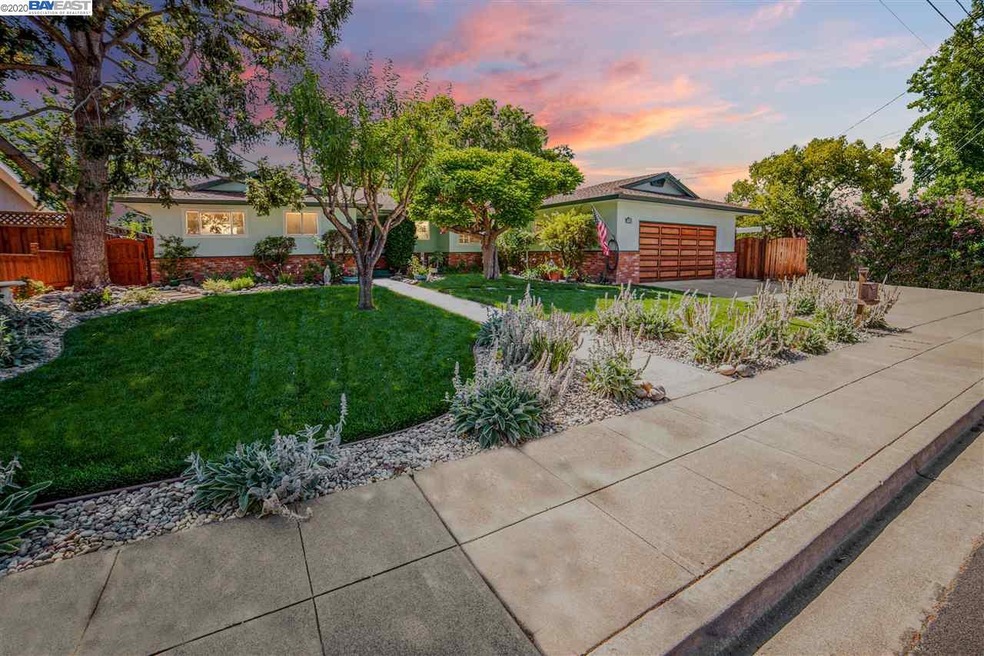
1235 De Paul Way Livermore, CA 94550
Jensen NeighborhoodHighlights
- RV or Boat Parking
- Wood Flooring
- No HOA
- Jackson Avenue Elementary School Rated A-
- Stone Countertops
- <<doubleOvenToken>>
About This Home
As of July 2024Beautiful light, bright, semi-custom single-story home in the heart of Livermore. Highly upgraded gourmet kitchen w/ 6 burner gas cook top, double ovens, granite counters w/ a butcher block island & custom shaker cabinets. Large family, living & dining rooms perfect to host big gatherings or spread out & enjoy a relaxing evening. The yards are landscaped to perfection with multiple patios, water feature, and mature trees, it’s like your own private park! Located a short distance to the community center, arroyo bike trail, schools, wineries, golf course, and activities of downtown Livermore. The list goes on for this home...it’s one not to miss!
Last Agent to Sell the Property
Exp Realty Of California License #01782227 Listed on: 07/06/2020

Home Details
Home Type
- Single Family
Est. Annual Taxes
- $12,709
Year Built
- Built in 1966
Lot Details
- 8,652 Sq Ft Lot
Parking
- 2 Car Garage
- RV or Boat Parking
Home Design
- Brick Exterior Construction
- Composition Shingle Roof
- Stone Siding
Interior Spaces
- 1-Story Property
- Family Room with Fireplace
Kitchen
- Eat-In Kitchen
- <<doubleOvenToken>>
- Gas Range
- Dishwasher
- Kitchen Island
- Stone Countertops
- Disposal
Flooring
- Wood
- Laminate
- Tile
Bedrooms and Bathrooms
- 3 Bedrooms
Utilities
- Cooling Available
- Forced Air Heating System
Community Details
- No Home Owners Association
- Jensen Tract Subdivision
Listing and Financial Details
- Assessor Parcel Number 98A403303
Ownership History
Purchase Details
Home Financials for this Owner
Home Financials are based on the most recent Mortgage that was taken out on this home.Purchase Details
Home Financials for this Owner
Home Financials are based on the most recent Mortgage that was taken out on this home.Purchase Details
Home Financials for this Owner
Home Financials are based on the most recent Mortgage that was taken out on this home.Similar Homes in Livermore, CA
Home Values in the Area
Average Home Value in this Area
Purchase History
| Date | Type | Sale Price | Title Company |
|---|---|---|---|
| Grant Deed | $1,300,000 | Wfg National Title Insurance C | |
| Grant Deed | $960,000 | Chicago Title Company | |
| Interfamily Deed Transfer | -- | Chicago Title Company |
Mortgage History
| Date | Status | Loan Amount | Loan Type |
|---|---|---|---|
| Open | $1,020,000 | New Conventional | |
| Previous Owner | $845,000 | New Conventional | |
| Previous Owner | $440,000 | New Conventional | |
| Previous Owner | $390,000 | New Conventional | |
| Previous Owner | $16,132 | Unknown | |
| Previous Owner | $375,000 | Unknown | |
| Previous Owner | $44,000 | Credit Line Revolving | |
| Previous Owner | $266,475 | Unknown | |
| Previous Owner | $214,000 | Unknown |
Property History
| Date | Event | Price | Change | Sq Ft Price |
|---|---|---|---|---|
| 06/16/2025 06/16/25 | Off Market | $960,000 | -- | -- |
| 02/04/2025 02/04/25 | Off Market | $960,000 | -- | -- |
| 07/12/2024 07/12/24 | Sold | $1,300,000 | -3.6% | $622 / Sq Ft |
| 06/17/2024 06/17/24 | Pending | -- | -- | -- |
| 06/10/2024 06/10/24 | For Sale | $1,348,888 | +40.5% | $645 / Sq Ft |
| 08/21/2020 08/21/20 | Sold | $960,000 | +1.4% | $459 / Sq Ft |
| 07/09/2020 07/09/20 | Pending | -- | -- | -- |
| 07/06/2020 07/06/20 | For Sale | $947,000 | -- | $453 / Sq Ft |
Tax History Compared to Growth
Tax History
| Year | Tax Paid | Tax Assessment Tax Assessment Total Assessment is a certain percentage of the fair market value that is determined by local assessors to be the total taxable value of land and additions on the property. | Land | Improvement |
|---|---|---|---|---|
| 2024 | $12,709 | $1,018,752 | $403,256 | $615,496 |
| 2023 | $12,535 | $998,784 | $395,352 | $603,432 |
| 2022 | $12,370 | $979,200 | $387,600 | $591,600 |
| 2021 | $11,388 | $960,000 | $380,000 | $580,000 |
| 2020 | $4,833 | $339,221 | $101,766 | $237,455 |
| 2019 | $4,844 | $332,570 | $99,771 | $232,799 |
| 2018 | $4,730 | $326,050 | $97,815 | $228,235 |
| 2017 | $4,601 | $319,657 | $95,897 | $223,760 |
| 2016 | $4,418 | $313,391 | $94,017 | $219,374 |
| 2015 | $4,153 | $308,685 | $92,605 | $216,080 |
| 2014 | $4,078 | $302,640 | $90,792 | $211,848 |
Agents Affiliated with this Home
-
Eddie Moth

Seller's Agent in 2024
Eddie Moth
Eddie Moth Realty
(510) 303-2515
2 in this area
57 Total Sales
-
Pal Singh
P
Buyer's Agent in 2024
Pal Singh
Inizio Realty Inc.
(510) 453-6888
1 in this area
3 Total Sales
-
Adam Shoop

Seller's Agent in 2020
Adam Shoop
Exp Realty Of California
(925) 998-1638
1 in this area
37 Total Sales
Map
Source: Bay East Association of REALTORS®
MLS Number: 40911102
APN: 098A-0403-030-03
- 1362 Saint Mary Dr
- 4374 Emory Way
- 4264 East Ave
- 4482 Guilford Place
- 3991 Yale Way
- 1901 Buena Vista Ave
- 3732 Carrigan Common
- 1324 Chateau Common Unit 202
- 3077 Rodeo Ln
- 847 Dana Cir
- 3965 Purdue Way
- 1159 Vintner Place
- 3877 Santa Clara Way
- 4588 Phyllis Ct
- 3891 Mills Way
- 3283 East Ave
- 1189 Riesling Cir
- 4202 Grove Ct
- 3807 Santa Clara Way
- 2193 Autinori Ct
