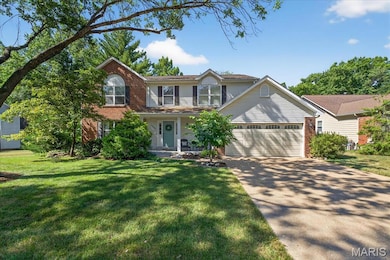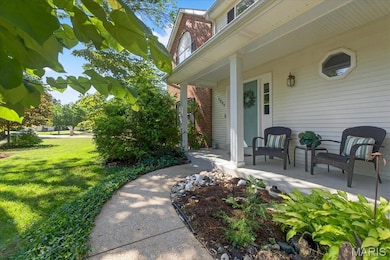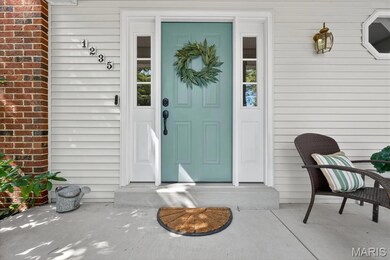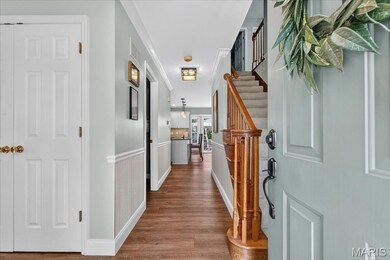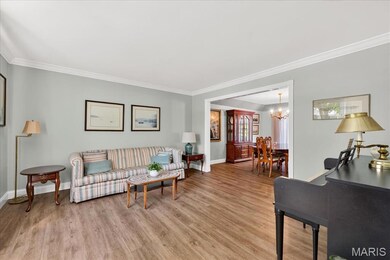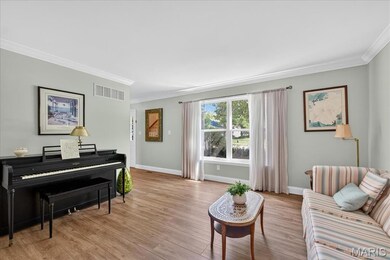
1235 Montevale Ct Fenton, MO 63026
Estimated payment $3,390/month
Highlights
- Deck
- Recreation Room
- 2 Fireplaces
- Concord Elementary School Rated A
- Traditional Architecture
- Covered patio or porch
About This Home
Tucked in a quiet Fenton neighborhood, this thoughtfully built and lovingly maintained 2-story backs to an expansive stretch of wooded common ground with a creek—offering rare privacy in Lindbergh Schools! The open main level layout connects the kitchen, breakfast room, and family room with bay windows, luxury vinyl plank flooring, and a woodburning fireplace with custom hearth and built-ins. Remodeled in 2019, the home includes granite kitchen counters, a tile backsplash, updated baths, newer flooring, paint, lighting throughout, and an insulated garage door. Additional major updates include a new HVAC system and water heater (2023). The walk-out lower level offers a spacious recreation area with a gas fireplace, large windows, a custom-built bar with a fridge, a full bath, and plenty of unfinished storage space with a workshop area and built-in tool bench. It all opens to a covered patio area beneath the deck—perfect for easy indoor-outdoor living and entertaining. Enjoy coffee on the oversized deck, then head out to explore the neighborhood—whether it’s the nearby golf course, biking trails, or Fenton’s incredible parks system. As a resident of the City of Fenton, you’ll have access to all the amenities it offers and be just a short walk from Fenton City Park, featuring new pickleball courts, scenic trails, and the 125-acre Fabick Nature Preserve with lakes and fishing. Schedule your showing and experience the lifestyle this home has to offer—you won’t want to miss it.
Listing Agent
Keller Williams Realty St. Louis License #2003015129 Listed on: 07/17/2025

Home Details
Home Type
- Single Family
Est. Annual Taxes
- $5,693
Year Built
- Built in 1990
Lot Details
- 0.31 Acre Lot
- Lot Dimensions are 82x195x76x161
HOA Fees
- $8 Monthly HOA Fees
Parking
- 2 Car Attached Garage
- Garage Door Opener
Home Design
- House
- Traditional Architecture
- Brick Veneer
- Vinyl Siding
- Concrete Perimeter Foundation
Interior Spaces
- 2-Story Property
- 2 Fireplaces
- Family Room
- Living Room
- Breakfast Room
- Dining Room
- Recreation Room
- Laundry Room
Kitchen
- Microwave
- Dishwasher
- Disposal
Flooring
- Carpet
- Ceramic Tile
- Luxury Vinyl Plank Tile
Bedrooms and Bathrooms
- 4 Bedrooms
Partially Finished Basement
- Basement Fills Entire Space Under The House
- Basement Ceilings are 8 Feet High
Outdoor Features
- Deck
- Covered patio or porch
Schools
- Concord Elem. Elementary School
- Robert H. Sperreng Middle School
- Lindbergh Sr. High School
Utilities
- Forced Air Heating and Cooling System
Community Details
- Association fees include common area maintenance
- Courtney Estates Association
Listing and Financial Details
- Assessor Parcel Number 27O-24-0393
Map
Home Values in the Area
Average Home Value in this Area
Tax History
| Year | Tax Paid | Tax Assessment Tax Assessment Total Assessment is a certain percentage of the fair market value that is determined by local assessors to be the total taxable value of land and additions on the property. | Land | Improvement |
|---|---|---|---|---|
| 2023 | $5,682 | $80,110 | $16,610 | $63,500 |
| 2022 | $5,253 | $71,230 | $18,430 | $52,800 |
| 2021 | $5,225 | $71,230 | $18,430 | $52,800 |
| 2020 | $4,950 | $65,150 | $14,630 | $50,520 |
| 2019 | $4,937 | $65,150 | $14,630 | $50,520 |
| 2018 | $4,512 | $55,680 | $12,830 | $42,850 |
| 2017 | $4,465 | $55,680 | $12,830 | $42,850 |
| 2016 | $4,245 | $53,000 | $12,830 | $40,170 |
| 2015 | $4,188 | $53,000 | $12,830 | $40,170 |
| 2014 | $3,850 | $48,030 | $7,960 | $40,070 |
Property History
| Date | Event | Price | Change | Sq Ft Price |
|---|---|---|---|---|
| 07/17/2025 07/17/25 | For Sale | $525,000 | -- | $159 / Sq Ft |
Purchase History
| Date | Type | Sale Price | Title Company |
|---|---|---|---|
| Interfamily Deed Transfer | -- | None Available |
Mortgage History
| Date | Status | Loan Amount | Loan Type |
|---|---|---|---|
| Closed | $277,600 | Credit Line Revolving | |
| Closed | $100,000 | Credit Line Revolving |
Similar Homes in Fenton, MO
Source: MARIS MLS
MLS Number: MIS25046221
APN: 27O-24-0393
- 361 Imperial Ln
- 1242 Larkin Williams Rd
- 1440 Riverside Dr
- 940 Woodway Dr
- 6 Ashgate Ct
- 747 Becalyn Dr
- 882 San Sebastian Dr
- 735 River Hills Dr
- 695 New Smizer Mill Rd
- 5 Heathwood Ln
- 718 River Hills Dr
- 1708 San Simeon Way
- 920 Summerset Parc Ln
- 1710 San Martin Dr
- 1575 Uthoff Dr
- 1530 Bent Tree Trails Ct
- 935 Norrington Way
- 13013 Stone Castle Ct
- 444 Summit Tree Ct
- 13025 Stone Castle Ct
- 470 Summit Tree Ct
- 1054 Green Mountain Ct
- 1135 London Circle Ln
- 738 Kohnen Dr Unit Off The Beaten Path
- 504 Stone Ridge Trail
- 684 S Old Highway 141
- 1157 Timberbrook Dr
- 91 Kaiman Ln
- 1141 Arbor Creek Dr Unit 2D
- 1117 Arbor Creek Dr Unit 3B
- 1249 Fenton Ridge Dr
- 1265 Fenton Ridge Dr
- 600 Park Commons Ct
- 2526 Trossock Ln
- 385 Corisande Hills Rd
- 1970 Greenpoint Dr Unit 303
- 1996 Greenglen Dr Unit 204
- 1969 Greenglen Dr Unit 201
- 1937 Greenpoint Dr Unit 203
- 1102 Autumn Creek Way

