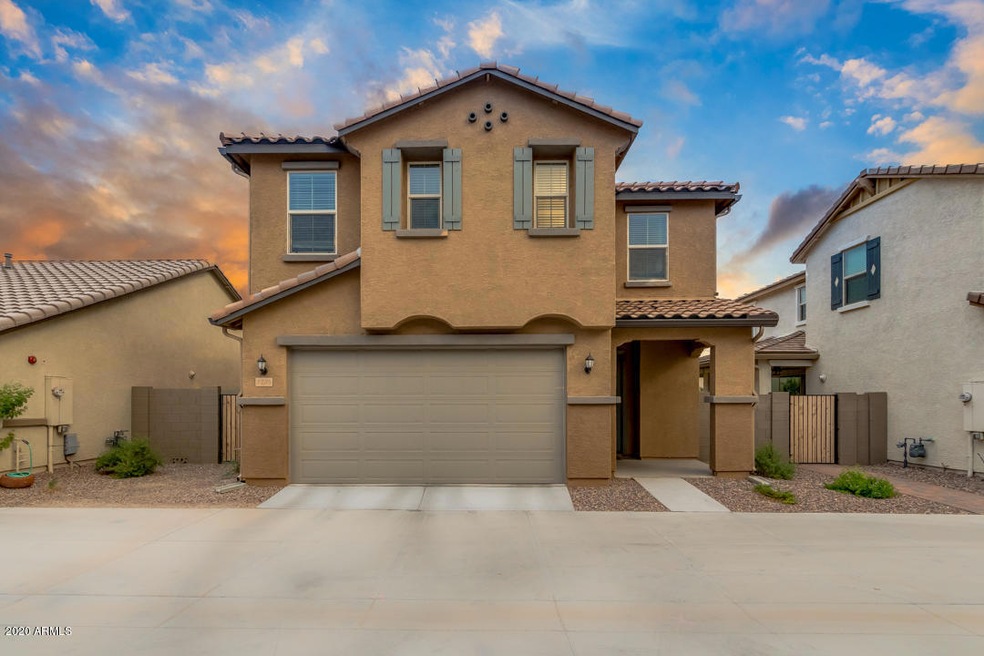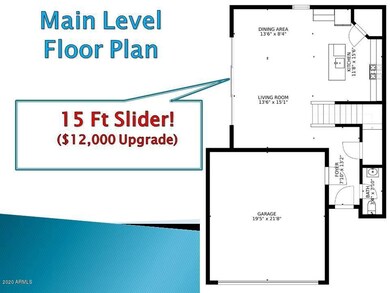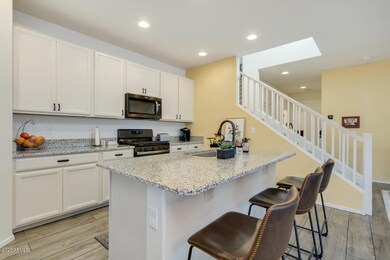
Highlights
- Granite Countertops
- Community Pool
- Double Pane Windows
- Bush Elementary School Rated A-
- Eat-In Kitchen
- Dual Vanity Sinks in Primary Bathroom
About This Home
As of October 2020Welcome Home! This home will make you feel warm and cozy the minute you walk in! Offering a nice, open, great room floor plan with 9' ceilings. Popular upgrades include white cabinets, WOOD LOOK TILE planks, granite counter tops, under mount sink, GAS stove, black stainless steel appliances, designer paint, 15 FOOT SLIDER, covered patio, & no maintenance ARTIFICIAL TURF. Head upstairs and you will find conveniently located laundry, a nice sized loft, great for watching your favorite movie or sports game! 3 bedrooms including the master suite! The master en-suite provides a walk-in shower, double sinks. This home is turn key, move in ready, schedule a tour and make it yours today!
Last Agent to Sell the Property
My Home Group Real Estate License #SA565282000 Listed on: 08/21/2020

Home Details
Home Type
- Single Family
Est. Annual Taxes
- $130
Year Built
- Built in 2018
Lot Details
- 2,520 Sq Ft Lot
- Partially Fenced Property
- Block Wall Fence
- Artificial Turf
HOA Fees
- $80 Monthly HOA Fees
Parking
- 2 Car Garage
- Garage Door Opener
Home Design
- Wood Frame Construction
- Tile Roof
- Stucco
Interior Spaces
- 1,906 Sq Ft Home
- 2-Story Property
- Ceiling Fan
- Double Pane Windows
- Low Emissivity Windows
- Washer and Dryer Hookup
Kitchen
- Eat-In Kitchen
- <<builtInMicrowave>>
- Kitchen Island
- Granite Countertops
Flooring
- Carpet
- Tile
Bedrooms and Bathrooms
- 3 Bedrooms
- 2.5 Bathrooms
- Dual Vanity Sinks in Primary Bathroom
Schools
- Bush Elementary School
- Shepherd Junior High School
- Red Mountain High School
Utilities
- Central Air
- Heating System Uses Natural Gas
Listing and Financial Details
- Tax Lot 72
- Assessor Parcel Number 141-36-251
Community Details
Overview
- Association fees include ground maintenance
- Trestle Mgt Association, Phone Number (480) 422-0888
- Built by KB Homes
- Higley Heights Phase 3B Subdivision, Plan 1903
Recreation
- Community Playground
- Community Pool
Ownership History
Purchase Details
Home Financials for this Owner
Home Financials are based on the most recent Mortgage that was taken out on this home.Purchase Details
Home Financials for this Owner
Home Financials are based on the most recent Mortgage that was taken out on this home.Similar Homes in Mesa, AZ
Home Values in the Area
Average Home Value in this Area
Purchase History
| Date | Type | Sale Price | Title Company |
|---|---|---|---|
| Warranty Deed | $350,000 | Jetclosing Inc | |
| Special Warranty Deed | $291,017 | First American Title Ins Co | |
| Special Warranty Deed | -- | First American Title |
Mortgage History
| Date | Status | Loan Amount | Loan Type |
|---|---|---|---|
| Open | $315,000 | New Conventional | |
| Previous Owner | $247,364 | New Conventional |
Property History
| Date | Event | Price | Change | Sq Ft Price |
|---|---|---|---|---|
| 02/12/2021 02/12/21 | Rented | $1,795 | 0.0% | -- |
| 01/26/2021 01/26/21 | Under Contract | -- | -- | -- |
| 01/21/2021 01/21/21 | Price Changed | $1,795 | -10.2% | $1 / Sq Ft |
| 01/13/2021 01/13/21 | For Rent | $1,999 | 0.0% | -- |
| 10/14/2020 10/14/20 | Sold | $350,000 | -2.8% | $184 / Sq Ft |
| 09/14/2020 09/14/20 | Pending | -- | -- | -- |
| 09/01/2020 09/01/20 | Price Changed | $359,900 | -1.6% | $189 / Sq Ft |
| 08/21/2020 08/21/20 | For Sale | $365,900 | -- | $192 / Sq Ft |
Tax History Compared to Growth
Tax History
| Year | Tax Paid | Tax Assessment Tax Assessment Total Assessment is a certain percentage of the fair market value that is determined by local assessors to be the total taxable value of land and additions on the property. | Land | Improvement |
|---|---|---|---|---|
| 2025 | $2,006 | $21,123 | -- | -- |
| 2024 | $2,090 | $20,117 | -- | -- |
| 2023 | $2,090 | $35,670 | $7,130 | $28,540 |
| 2022 | $2,047 | $26,670 | $5,330 | $21,340 |
| 2021 | $2,072 | $24,730 | $4,940 | $19,790 |
| 2020 | $1,758 | $23,310 | $4,660 | $18,650 |
| 2019 | $130 | $3,840 | $3,840 | $0 |
| 2018 | $124 | $3,765 | $3,765 | $0 |
| 2017 | $121 | $1,800 | $1,800 | $0 |
| 2016 | $119 | $1,380 | $1,380 | $0 |
Agents Affiliated with this Home
-
Laina Pippett
L
Seller's Agent in 2021
Laina Pippett
Rentals America
(480) 374-5500
-
Andrea Titsworth
A
Seller Co-Listing Agent in 2021
Andrea Titsworth
Rentals America
(619) 339-8343
-
N
Buyer's Agent in 2021
Non-MLS Agent
Non-MLS Office
-
Troy Holland

Seller's Agent in 2020
Troy Holland
My Home Group
(480) 773-5792
99 Total Sales
-
Jesse Torres

Seller Co-Listing Agent in 2020
Jesse Torres
HomeSmart
(480) 326-9025
57 Total Sales
-
S. Curtis Wieler
S
Buyer's Agent in 2020
S. Curtis Wieler
Century 21 Arizona Foothills
(480) 776-0001
45 Total Sales
Map
Source: Arizona Regional Multiple Listing Service (ARMLS)
MLS Number: 6121201
APN: 141-36-251
- 5113 E Greenway St
- 1317 N Balboa
- 5230 E Brown Rd Unit 114
- 4949 E Gary St
- 1344 N Claiborne
- 1333 N Higley Rd Unit 7
- 1361 N Claiborne
- 4855 E Gary St
- 5136 E Evergreen St Unit 1053
- 5136 E Evergreen St Unit 1142
- 4940 E Grandview St
- 1523 N Banning
- 1528 N Balboa
- 1044 N Arvada
- 4913 E Halifax St
- 4755 E Gary St
- 4906 E Evergreen St
- 5263 E Hannibal St
- 5135 E Evergreen St Unit 1166
- 4725 E Brown Rd Unit 79






