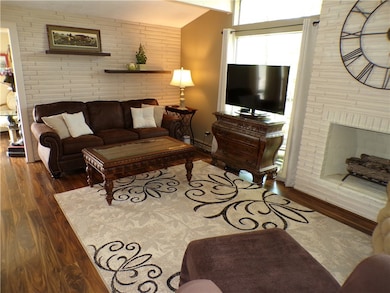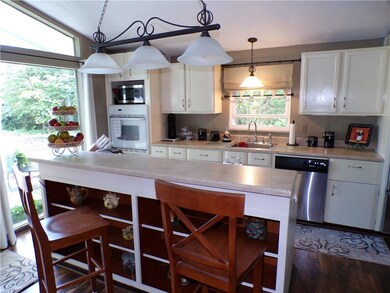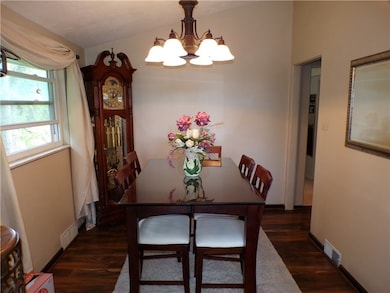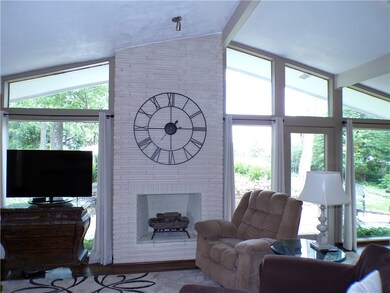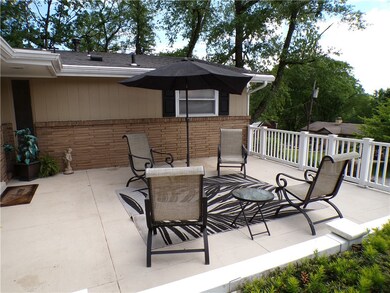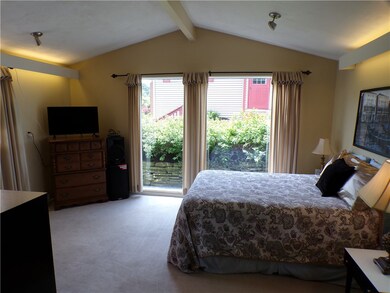
$250,000
- 5 Beds
- 2.5 Baths
- 2,072 Sq Ft
- 1176 Colgate Dr
- Monroeville, PA
Welcome to this spacious 5 bedroom Colonial in the heart of Monroeville, nestled on a beautifully landscaped corner lot. Gleaming hardwood floors flow throughout much of the 2,072 sq ft home, which offers timeless charm and solid craftsmanship. The main level includes a flexible 5th bedroom—ideal for a home office or guest space—and a bright enclosed Patio for your enjoyment. The kitchen and
Joan Traggiai BERKSHIRE HATHAWAY THE PREFERRED REALTY

