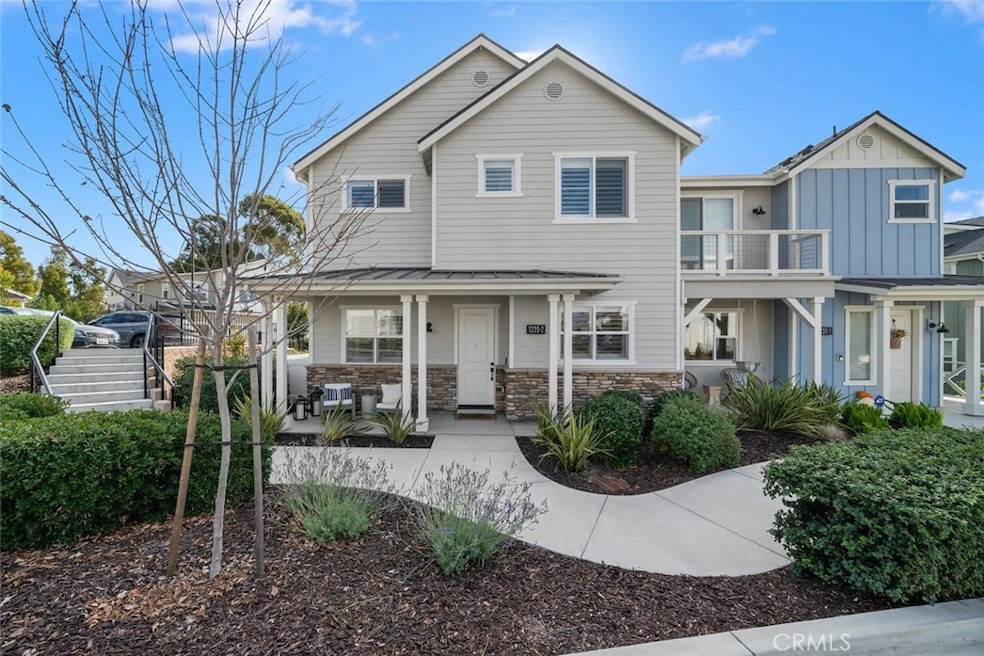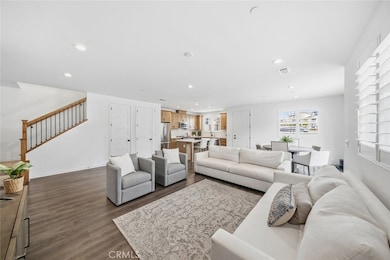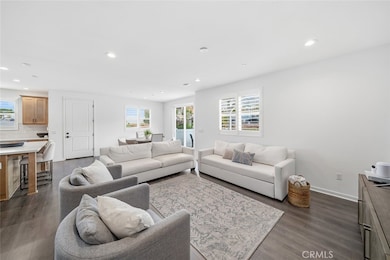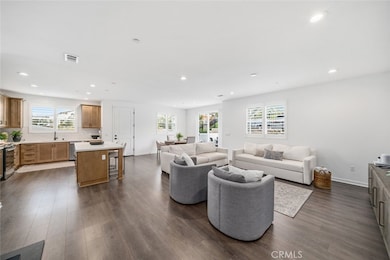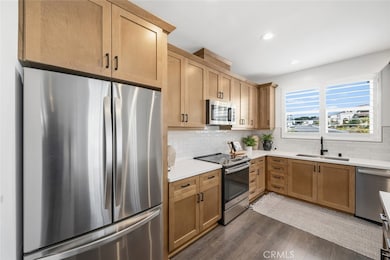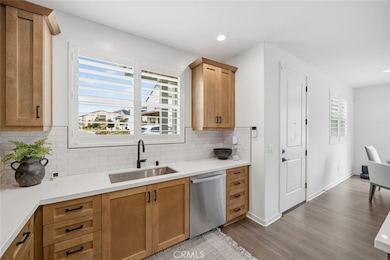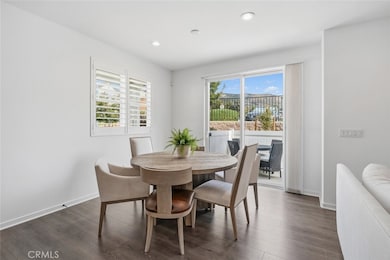1235 Sponza Dr Unit 2 San Luis Obispo, CA 93401
Orcutt NeighborhoodEstimated payment $5,916/month
Highlights
- No Units Above
- Open Floorplan
- Cathedral Ceiling
- Sinsheimer Elementary School Rated A
- Mountain View
- Breakfast Area or Nook
About This Home
Modern Home in Iron & Oak at Righetti Ranch
Step into elegance and effortless living in this beautifully maintained, like-new home in the highly desirable Iron & Oak community of Righetti Ranch. Designed for both style and functionality, this residence offers sophisticated finishes and thoughtful details throughout.
The open-concept great room is flooded with natural light and flows seamlessly into a gourmet kitchen with a large island, quartz countertops, soft-close cabinetry, stainless steel appliances, and walk in pantry. Upstairs, the primary suite boasts mountain views, a balcony, walk-in closet, and a spa-inspired bath with dual sinks, frameless glass shower, and designer tilework. Two additional bedrooms share a contemporary Jack and Jill bath, perfect for family or guests.
Every detail enhances comfort and convenience—upstairs laundry closet, two-car garage with painted flooring and EV charger, and owned solar panels for energy efficiency. The side patio provides an inviting space to relax, entertain, or take in the serene mountain backdrop and beautiful SLO weather.
Ideally located near scenic hiking and biking trails, future neighborhood parks, top-rated schools, and the shops and restaurants of downtown SLO, this home offers the perfect combination of modern design, thoughtful upgrades, and a prime location—truly move-in ready.
Listing Agent
Compass Brokerage Phone: 408-455-6766 License #02061263 Listed on: 11/13/2025

Open House Schedule
-
Friday, November 14, 202511:00 am to 1:00 pm11/14/2025 11:00:00 AM +00:0011/14/2025 1:00:00 PM +00:00Add to Calendar
-
Saturday, November 15, 202511:00 am to 1:00 pm11/15/2025 11:00:00 AM +00:0011/15/2025 1:00:00 PM +00:00Add to Calendar
Property Details
Home Type
- Condominium
Est. Annual Taxes
- $8,142
Year Built
- Built in 2022
Lot Details
- No Units Above
- End Unit
- No Units Located Below
- Two or More Common Walls
- Fenced
- Fence is in excellent condition
- Drip System Landscaping
- Sprinkler System
HOA Fees
Parking
- 2 Car Direct Access Garage
- Electric Vehicle Home Charger
- Parking Available
- Rear-Facing Garage
- Single Garage Door
- Garage Door Opener
Property Views
- Mountain
- Hills
Home Design
- Entry on the 1st floor
- Turnkey
- Planned Development
- Permanent Foundation
- Slab Foundation
- Fire Rated Drywall
- Blown-In Insulation
- Board and Batten Siding
- Pre-Cast Concrete Construction
- Plaster
Interior Spaces
- 1,668 Sq Ft Home
- 2-Story Property
- Open Floorplan
- Cathedral Ceiling
- Recessed Lighting
- Double Pane Windows
- ENERGY STAR Qualified Windows
- Plantation Shutters
- Blinds
- Sliding Doors
- ENERGY STAR Qualified Doors
- Panel Doors
- Living Room
- Laminate Flooring
- Security Lights
Kitchen
- Breakfast Area or Nook
- Breakfast Bar
- Walk-In Pantry
- Electric Oven
- Six Burner Stove
- Electric Cooktop
- Range Hood
- Dishwasher
- ENERGY STAR Qualified Appliances
- Pots and Pans Drawers
- Built-In Trash or Recycling Cabinet
- Self-Closing Drawers and Cabinet Doors
Bedrooms and Bathrooms
- 3 Bedrooms
- All Upper Level Bedrooms
- Walk-In Closet
- Mirrored Closets Doors
- Jack-and-Jill Bathroom
- Dual Vanity Sinks in Primary Bathroom
- Private Water Closet
- Low Flow Toliet
- Bathtub with Shower
- Walk-in Shower
- Low Flow Shower
- Exhaust Fan In Bathroom
- Linen Closet In Bathroom
- Closet In Bathroom
Laundry
- Laundry Room
- Laundry on upper level
- Stacked Washer and Dryer
Accessible Home Design
- Low Pile Carpeting
Eco-Friendly Details
- Grid-tied solar system exports excess electricity
- ENERGY STAR Qualified Equipment for Heating
- Solar owned by seller
Outdoor Features
- Balcony
- Patio
- Rain Gutters
- Front Porch
Schools
- San Luis Obispo High School
Utilities
- Ducts Professionally Air-Sealed
- High Efficiency Air Conditioning
- Central Heating and Cooling System
- 220 Volts in Garage
- Natural Gas Not Available
- ENERGY STAR Qualified Water Heater
- Sewer Paid
- Cable TV Available
Listing and Financial Details
- Tax Lot 17
- Assessor Parcel Number 004709065
Community Details
Overview
- 60 Units
- Iron & Oak Association, Phone Number (805) 544-9093
- The Management Trust Association, Phone Number (805) 544-9093
- San Luis Obispo Subdivision
- Foothills
Amenities
- Picnic Area
Recreation
- Hiking Trails
- Bike Trail
Security
- Carbon Monoxide Detectors
- Fire and Smoke Detector
- Fire Sprinkler System
Map
Home Values in the Area
Average Home Value in this Area
Tax History
| Year | Tax Paid | Tax Assessment Tax Assessment Total Assessment is a certain percentage of the fair market value that is determined by local assessors to be the total taxable value of land and additions on the property. | Land | Improvement |
|---|---|---|---|---|
| 2025 | $8,142 | $746,877 | $344,892 | $401,985 |
| 2024 | $7,995 | $732,233 | $338,130 | $394,103 |
| 2023 | $7,995 | $717,876 | $331,500 | $386,376 |
| 2022 | $1,725 | $162,972 | $162,972 | $0 |
Property History
| Date | Event | Price | List to Sale | Price per Sq Ft |
|---|---|---|---|---|
| 11/13/2025 11/13/25 | For Sale | $910,000 | -- | $546 / Sq Ft |
Purchase History
| Date | Type | Sale Price | Title Company |
|---|---|---|---|
| Grant Deed | $704,000 | Lawyers Title |
Mortgage History
| Date | Status | Loan Amount | Loan Type |
|---|---|---|---|
| Previous Owner | $563,083 | New Conventional |
Source: California Regional Multiple Listing Service (CRMLS)
MLS Number: SC25258746
APN: 004-709-065
- 3802 Ranch House Rd Unit 201
- 3662 Rock Garden Ln
- 3500 Bullock Ln Unit 16
- 3500 Bullock Ln Unit 49
- 3898 Hayfield Loop
- 1057 Tiburon Way
- 1053 Tiburon Way
- 1045 Tiburon Way
- 1433 Hansen Ln
- 1255 Orcutt Rd Unit A11
- 1451 Hansen Ln
- 4008 Hillside Dr
- 3380 Bullock Ln
- 1430 Hansen Ln
- Sonoma Plan at Enclave at Righetti
- Estrella Plan at Enclave at Righetti
- 3591 Sacramento Dr Unit 86
- 1458 Parsons Way
- 3290 Lavender Ln
- 1288 Chaparral Cir
- 3554 Ranch House Rd
- 3217 Johnson Ave Unit 24
- 3110 Duncan Rd
- 791 Orcutt Rd
- 2120 Santa Barbara Ave
- 251 Via la Paz
- 980 Islay St Unit 980
- 259 Bridge St
- 475-497 Marsh St
- 849 Higuera St
- 564 Higuera St
- 660 Peach St
- 53 Del Sol Ct
- 1271 Murray Ave Unit C
- 59 Chorro St Unit Main
- 1San
- 22 Chorro St
- 1704 Tonini Dr
- 1 Mustang Dr
- 1050 E Foothill Blvd
