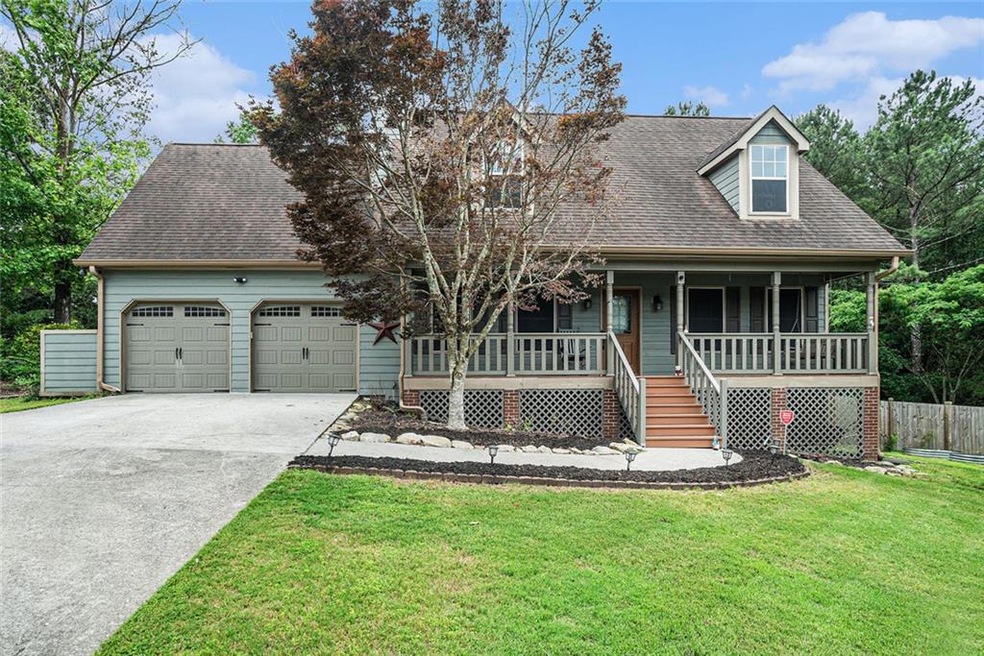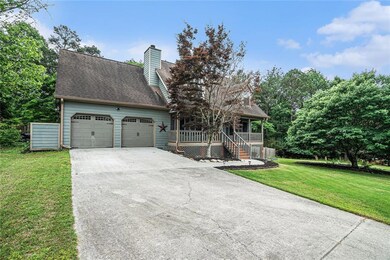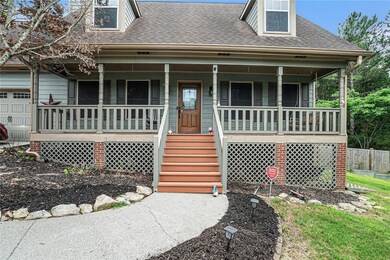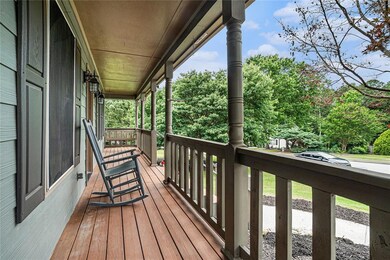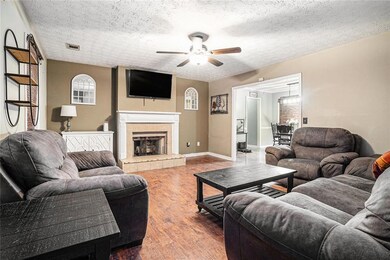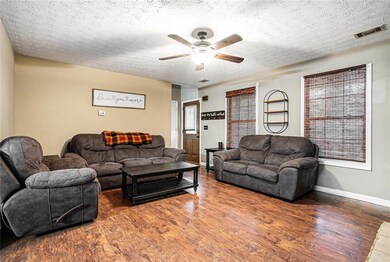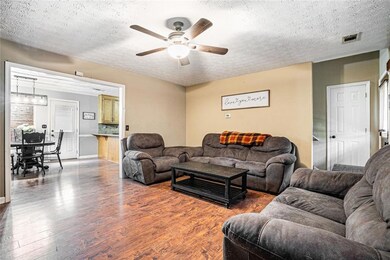1235 Waterwood Dr Loganville, GA 30052
Estimated payment $2,424/month
Highlights
- View of Trees or Woods
- 0.76 Acre Lot
- Wood Flooring
- W.J. Cooper Elementary School Rated A-
- Traditional Architecture
- Whirlpool Bathtub
About This Home
4.67% Rate Assumable FHA with Roam! Welcome home to this charming Cape Cod-style residence located in the desirable Timber Lake Cove subdivision. Situated on a spacious 0.76-acre lot, this 4-bedroom, 2.5-bath home features a main-level owner’s suite with a large en-suite bath, a cozy family room with a decorative fireplace, and an eat-in kitchen with granite countertops. The upper level offers three generously sized bedrooms and ample storage space. Enjoy outdoor living in the fully fenced backyard complete with a pergola, perfect for entertaining. Additional highlights include new laminate hardwood floors, a recently updated AC unit, and an attached two-car garage. This home offers both comfort and convenience with no HOA and access to top-rated Gwinnett County schools.
Home Details
Home Type
- Single Family
Est. Annual Taxes
- $5,214
Year Built
- Built in 1994
Lot Details
- 0.76 Acre Lot
- Lot Dimensions are 202x189x156x173
- Property fronts a county road
- Privacy Fence
- Landscaped
- Level Lot
- Back Yard Fenced and Front Yard
Parking
- 2 Car Attached Garage
- Front Facing Garage
Property Views
- Woods
- Neighborhood
Home Design
- Traditional Architecture
- Slab Foundation
- Shingle Roof
- Wood Siding
Interior Spaces
- 2,199 Sq Ft Home
- 2-Story Property
- Ceiling height of 10 feet on the main level
- Ceiling Fan
- Decorative Fireplace
- Double Pane Windows
- Family Room with Fireplace
- Formal Dining Room
- Bonus Room
- Wood Flooring
- Fire and Smoke Detector
- Attic
Kitchen
- Eat-In Kitchen
- Microwave
- Dishwasher
- Wood Stained Kitchen Cabinets
Bedrooms and Bathrooms
- Whirlpool Bathtub
- Separate Shower in Primary Bathroom
Laundry
- Laundry Room
- Laundry on main level
Outdoor Features
- Covered Patio or Porch
Schools
- Cooper Elementary School
- Mcconnell Middle School
- Archer High School
Utilities
- Central Heating and Cooling System
- 110 Volts
- Septic Tank
Community Details
- Timber Lake Cove Subdivision
Listing and Financial Details
- Legal Lot and Block 8 / A
- Assessor Parcel Number R5227 091
Map
Home Values in the Area
Average Home Value in this Area
Tax History
| Year | Tax Paid | Tax Assessment Tax Assessment Total Assessment is a certain percentage of the fair market value that is determined by local assessors to be the total taxable value of land and additions on the property. | Land | Improvement |
|---|---|---|---|---|
| 2024 | $5,041 | $128,920 | $24,000 | $104,920 |
| 2023 | $5,041 | $133,920 | $28,000 | $105,920 |
| 2022 | $3,479 | $115,840 | $25,200 | $90,640 |
| 2021 | $2,879 | $85,560 | $18,800 | $66,760 |
| 2020 | $2,756 | $79,000 | $15,600 | $63,400 |
| 2019 | $2,674 | $79,000 | $15,600 | $63,400 |
| 2018 | $811 | $58,640 | $12,400 | $46,240 |
| 2016 | $852 | $51,440 | $12,400 | $39,040 |
| 2015 | $1,794 | $46,120 | $11,200 | $34,920 |
| 2014 | $1,671 | $41,640 | $8,800 | $32,840 |
Property History
| Date | Event | Price | List to Sale | Price per Sq Ft | Prior Sale |
|---|---|---|---|---|---|
| 06/17/2025 06/17/25 | Price Changed | $380,000 | -2.6% | $173 / Sq Ft | |
| 05/27/2025 05/27/25 | For Sale | $390,000 | +7.7% | $177 / Sq Ft | |
| 05/12/2022 05/12/22 | Sold | $362,000 | +2.0% | $203 / Sq Ft | View Prior Sale |
| 04/19/2022 04/19/22 | For Sale | $355,000 | -1.9% | $200 / Sq Ft | |
| 04/18/2022 04/18/22 | Pending | -- | -- | -- | |
| 04/14/2022 04/14/22 | Off Market | $362,000 | -- | -- | |
| 04/01/2022 04/01/22 | Price Changed | $355,000 | 0.0% | $200 / Sq Ft | |
| 04/01/2022 04/01/22 | For Sale | $355,000 | +4.4% | $200 / Sq Ft | |
| 03/24/2022 03/24/22 | Pending | -- | -- | -- | |
| 03/21/2022 03/21/22 | For Sale | $340,000 | +61.9% | $191 / Sq Ft | |
| 06/27/2018 06/27/18 | Sold | $210,000 | +5.0% | $135 / Sq Ft | View Prior Sale |
| 05/22/2018 05/22/18 | Pending | -- | -- | -- | |
| 05/22/2018 05/22/18 | Price Changed | $200,000 | -4.8% | $128 / Sq Ft | |
| 05/09/2018 05/09/18 | For Sale | $210,000 | -- | $135 / Sq Ft |
Purchase History
| Date | Type | Sale Price | Title Company |
|---|---|---|---|
| Warranty Deed | -- | -- | |
| Warranty Deed | $362,000 | -- | |
| Warranty Deed | $210,000 | -- | |
| Warranty Deed | $210,000 | -- | |
| Warranty Deed | $149,900 | -- | |
| Deed | $101,900 | -- |
Mortgage History
| Date | Status | Loan Amount | Loan Type |
|---|---|---|---|
| Open | $12,600 | New Conventional | |
| Open | $353,479 | FHA | |
| Previous Owner | $210,000 | VA | |
| Closed | $0 | VA |
Source: First Multiple Listing Service (FMLS)
MLS Number: 7583092
APN: 5-227-091
- 3013 Rockview Dr
- 1325 Princeton View Ct
- 1163 Ozora Farms Ct
- 1525 Tapestry Ridge
- 881 Franklin Mill Trace
- 3762 Plymouth Rock Dr
- 3900 Village Main St
- 3721 Village Main St
- 1261 High Tide Ct
- 3940 Village Main St
- 874 Hampton Valley Ct
- 3843 Rose Bay Ln
- 818 Burton Ridge Dr
- 1625 Alcovy River Dr
- 252 Lake St
- 780 Sara Mdw Rd
- 1721 Cobblefield Cir
- 1770 Alcovy River Dr
- 730 Tribble Gates Ct
- 739 Sara Mdw Rd
