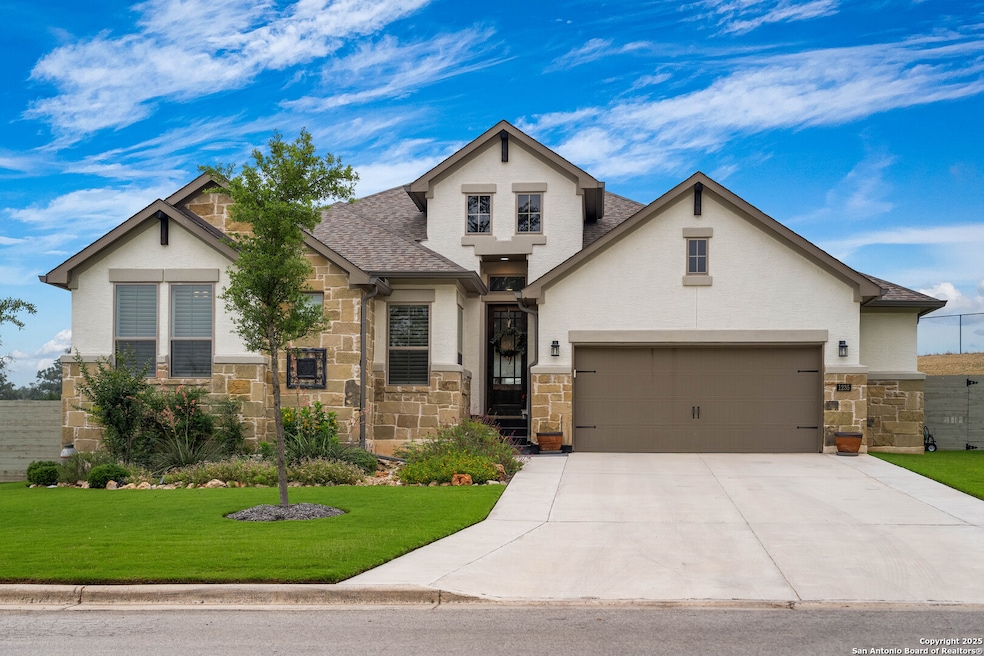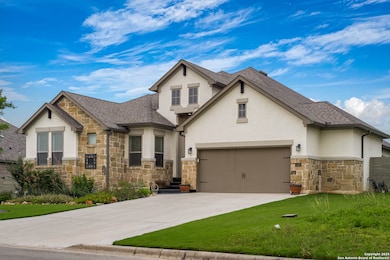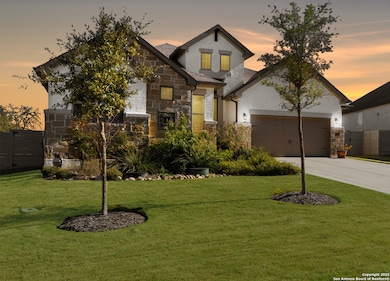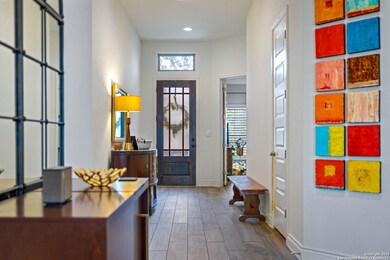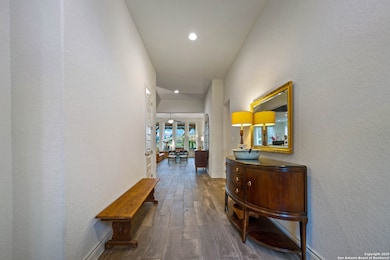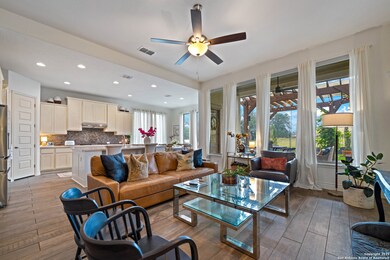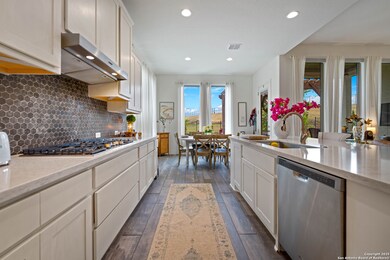1235 Yaupon Loop New Braunfels, TX 78132
Comal NeighborhoodHighlights
- Deck
- Outdoor Kitchen
- Eat-In Kitchen
- Bill Brown Elementary School Rated A
- Covered patio or porch
- Walk-In Closet
About This Home
Step into a lifestyle of elevated comfort and thoughtful design in this stunning single-story Monticello Home, located in the highly desirable Grove at Vintage Oaks. With 4 bedrooms, 3 full bathrooms, a private study, and 2,551 square feet of well-appointed living space, this residence offers the perfect blend of luxury and livability. The home's open-concept design is enhanced by soaring ceilings, walls of windows, and designer finishes that create a bright, inviting atmosphere throughout. The gourmet kitchen opens seamlessly to the dining and living areas, offering an ideal layout for entertaining and everyday relaxation. Step outside to your own private oasis featuring a covered patio, expanded deck with pergola, and a fully equipped outdoor kitchen-all overlooking serene green space for added privacy and peace. Other highlights include a spacious 2.5-car garage and the exceptional craftsmanship Monticello Homes is known for. Residents of Vintage Oaks enjoy access to an impressive array of resort-style amenities, including a beautifully designed Tuscan-style clubhouse, multiple pools and a lazy river, a state-of-the-art fitness center, pickleball and tennis courts, scenic hiking and biking trails, sports fields, playgrounds, and a full calendar of community events-all set within the breathtaking landscape of the Texas Hill Country. This home is the perfect balance of elegance, comfort, and Hill Country charm. Whether you're enjoying the peaceful greenbelt views, entertaining outdoors, or taking advantage of the community's incredible amenities, every detail has been thoughtfully crafted for a truly elevated lifestyle.
Home Details
Home Type
- Single Family
Est. Annual Taxes
- $8,126
Year Built
- Built in 2020
Lot Details
- 0.25 Acre Lot
- Wrought Iron Fence
- Sprinkler System
Home Design
- Slab Foundation
- Composition Roof
- Roof Vent Fans
- Masonry
- Stucco
Interior Spaces
- 2,551 Sq Ft Home
- 1-Story Property
- Ceiling Fan
- Chandelier
- Window Treatments
- Combination Dining and Living Room
- Fire and Smoke Detector
Kitchen
- Eat-In Kitchen
- Built-In Self-Cleaning Oven
- Cooktop
- Microwave
- Dishwasher
- Trash Compactor
- Disposal
Flooring
- Carpet
- Ceramic Tile
Bedrooms and Bathrooms
- 4 Bedrooms
- Walk-In Closet
- 3 Full Bathrooms
Laundry
- Laundry Room
- Laundry on main level
- Washer Hookup
Parking
- 2 Car Garage
- Garage Door Opener
Outdoor Features
- Deck
- Covered patio or porch
- Outdoor Kitchen
- Outdoor Gas Grill
- Rain Gutters
Schools
- Oak Run Middle School
- New Braun High School
Utilities
- Central Heating and Cooling System
- Multiple Water Heaters
- Electric Water Heater
- Water Softener is Owned
- Septic System
- Private Sewer
- Cable TV Available
Community Details
- Built by Monticello
- The Grove At Vintage Oaks Subdivision
Listing and Financial Details
- Rent includes wtrsf, ydmnt
- Assessor Parcel Number 560163166600
- Seller Concessions Offered
Map
Source: San Antonio Board of REALTORS®
MLS Number: 1882352
APN: 56-0163-1666-00
- 0 Bordeaux Ln
- 1179 Barberry Way
- 508 Chinkapin Trail
- 562 Orchard Way
- 1162 Thicket Ln
- 614 Battistrada
- 514 Orchard Way
- 584 Tobacco Pass
- 588 Vale Ct
- 576 Tobacco Pass
- 1154 Sapling Spring
- 581 Vale Ct
- 593 Tobacco Pass
- 585 Vale Ct
- 589 Vale Ct
- 633 Vale Ct
- 1164 Waddie Way
- 445 Chinkapin Trail
- 1185 Abelia
- 1246 Prairie Bend
- 1239 Yaupon Loop
- 472 Tobacco Pass
- 580 Tobacco Pass
- 323 Sugarcane
- 1048 Diretto Dr
- 1146 Honey Creek
- 1439 Terrys Gate
- 1708 Stone House
- 1155 Fm 2722 Unit 103
- 1912 Privet Rd
- 715 Bullsnake Trail
- 859 San Ignacio
- 3227 Espada
- 761 San Gabriel Loop
- 41340 Fm 3159 Unit 207
- 41170 Farm To Market Road 3159 Unit 304
- 268 White Oak Dr
- 238 Ledgeview Dr
- 2622 Fairwood Dr
- 261 Hidden Dr Unit B
