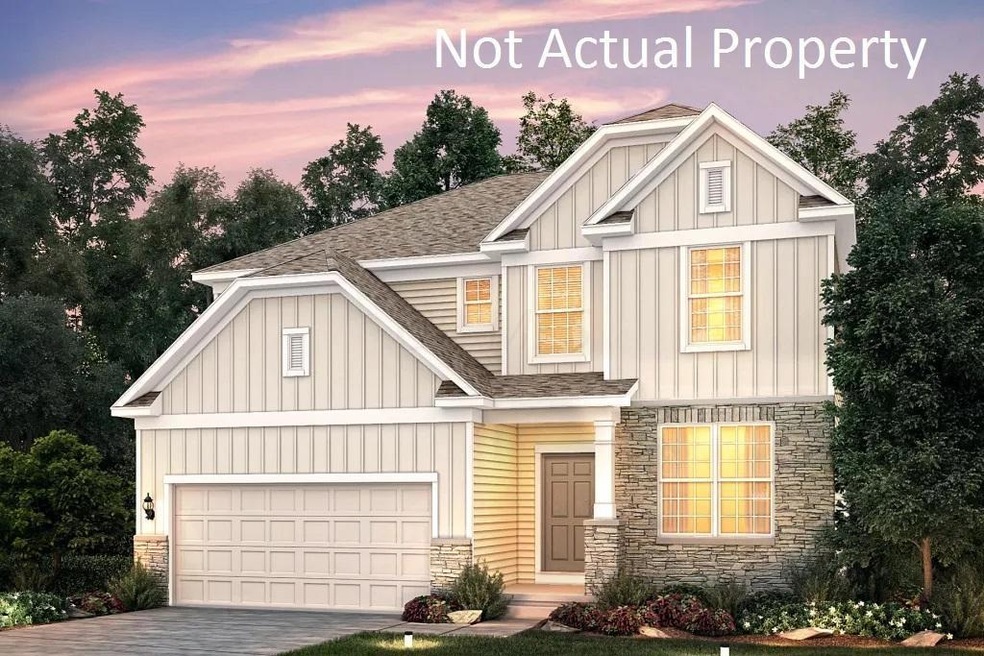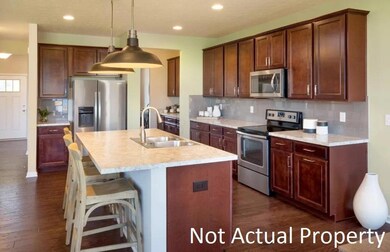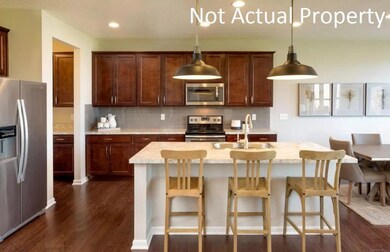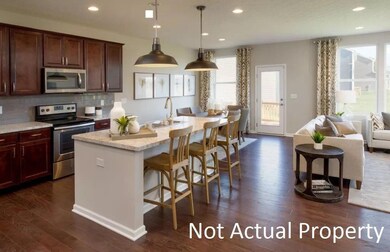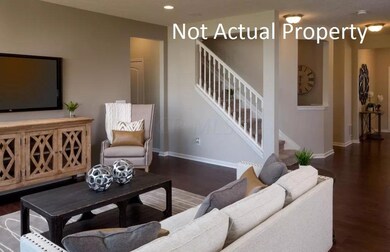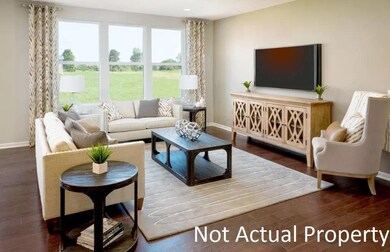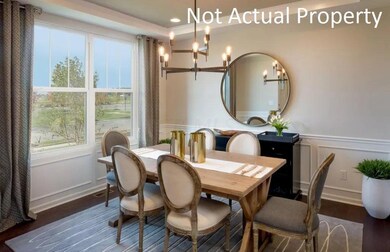
12353 Ebright Ln Pickerington, OH 43147
Highlights
- Newly Remodeled
- Loft
- 2 Car Attached Garage
- Toll Gate Elementary School Rated A-
- Great Room
- Forced Air Heating and Cooling System
About This Home
As of March 2019This is a great new 4 bed 2.5 bath home at Lake Forest. The kitchen has upgraded maple cabinets, quartz c-tops and a pendant light package. A second floor laundry, first floor dining room, large great room and an additional flex room are some of the other great features. Enjoy a morning walk along the community's wooded leisure trail or an afternoon of biking, hiking or dog walking at one of the local parks. Spend sunny summer days basking by the Pickerington Community Pool or tending a plot in the Pickerington Community Gardens. Why start from scratch! This home should be ready by the end of Dec! Put this New Build home on your must see list.
Last Agent to Sell the Property
The Realty Firm License #2004003667 Listed on: 10/18/2018
Co-Listed By
Katrina Judd
The Realty Firm
Last Buyer's Agent
Deirdra Corbett
RE/MAX Top Producers
Home Details
Home Type
- Single Family
Est. Annual Taxes
- $924
Year Built
- Built in 2018 | Newly Remodeled
Lot Details
- 9,148 Sq Ft Lot
HOA Fees
- $19 Monthly HOA Fees
Parking
- 2 Car Attached Garage
Home Design
- Stone Exterior Construction
Interior Spaces
- 2,873 Sq Ft Home
- 2-Story Property
- Insulated Windows
- Great Room
- Loft
- Laundry on upper level
- Basement
Bedrooms and Bathrooms
- 4 Bedrooms
Utilities
- Forced Air Heating and Cooling System
- Heating System Uses Gas
Community Details
- Association Phone (614) 539-7726
- Omni HOA
Listing and Financial Details
- Assessor Parcel Number 04-11198-700
Ownership History
Purchase Details
Home Financials for this Owner
Home Financials are based on the most recent Mortgage that was taken out on this home.Similar Homes in Pickerington, OH
Home Values in the Area
Average Home Value in this Area
Purchase History
| Date | Type | Sale Price | Title Company |
|---|---|---|---|
| Limited Warranty Deed | $321,900 | None Available |
Mortgage History
| Date | Status | Loan Amount | Loan Type |
|---|---|---|---|
| Open | $288,900 | Adjustable Rate Mortgage/ARM |
Property History
| Date | Event | Price | Change | Sq Ft Price |
|---|---|---|---|---|
| 07/17/2025 07/17/25 | For Sale | $589,900 | +83.3% | $196 / Sq Ft |
| 03/06/2019 03/06/19 | Sold | $321,900 | -2.0% | $112 / Sq Ft |
| 01/02/2019 01/02/19 | Pending | -- | -- | -- |
| 10/18/2018 10/18/18 | For Sale | $328,410 | -- | $114 / Sq Ft |
Tax History Compared to Growth
Tax History
| Year | Tax Paid | Tax Assessment Tax Assessment Total Assessment is a certain percentage of the fair market value that is determined by local assessors to be the total taxable value of land and additions on the property. | Land | Improvement |
|---|---|---|---|---|
| 2024 | $17,710 | $143,870 | $16,820 | $127,050 |
| 2023 | $6,783 | $143,870 | $16,820 | $127,050 |
| 2022 | $6,805 | $143,870 | $16,820 | $127,050 |
| 2021 | $6,664 | $119,980 | $16,820 | $103,160 |
| 2020 | $6,822 | $119,980 | $16,820 | $103,160 |
| 2019 | $6,950 | $119,980 | $16,820 | $103,160 |
| 2018 | $924 | $16,820 | $16,820 | $0 |
| 2017 | $0 | $13,910 | $13,910 | $0 |
| 2016 | $0 | $0 | $0 | $0 |
Agents Affiliated with this Home
-
Trudy Tiu

Seller's Agent in 2025
Trudy Tiu
Walker Tiu Real Estate Group
(614) 286-3106
97 Total Sales
-
Charlene Fairman

Seller's Agent in 2019
Charlene Fairman
The Realty Firm
(614) 425-7676
52 in this area
1,245 Total Sales
-
K
Seller Co-Listing Agent in 2019
Katrina Judd
The Realty Firm
-
D
Buyer's Agent in 2019
Deirdra Corbett
RE/MAX
Map
Source: Columbus and Central Ohio Regional MLS
MLS Number: 218039271
APN: 04-11198-700
- 12349 Ebright Ln
- 12233 Rooster Tail Dr
- 12280 Pleasant View Dr
- 12288 Pleasant View Dr
- 12281 Rooster Tail Dr
- 12277 Pleasant View Dr
- 8105 Jitterbug Ln NW
- 12262 Pleasant View Dr
- 8494 Rapala Ln
- 8492 Rapala Ln
- 12258 Pleasant View Dr
- 8481 Taylors Way
- 8454 Bova Ct
- 8477 Taylors Way
- 8482 Taylors Way
- 8483 Taylors Way
- 8465 Bova Ct
- 8431 Graystone Dr
- 12222 Taylors Way
- 8260 Refugee Rd
