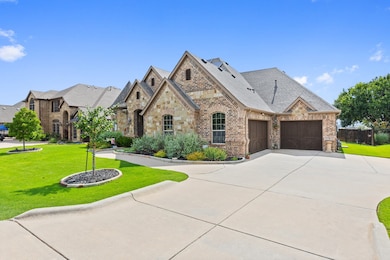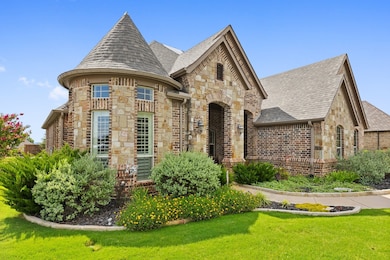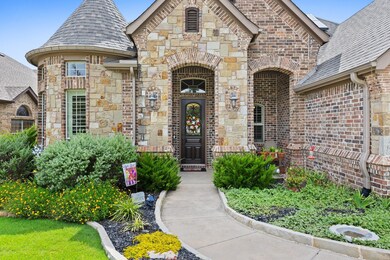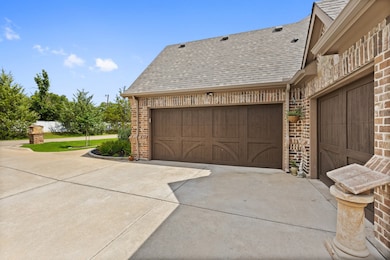
12357 Indian Creek Dr Fort Worth, TX 76179
Pecan Acres NeighborhoodEstimated payment $4,824/month
Highlights
- On Golf Course
- Solar Power System
- Family Room with Fireplace
- Eagle Mountain Elementary School Rated A-
- Gated Community
- Traditional Architecture
About This Home
Gorgeous Custom One-Story Home in a gated Country Club Community with in walking distance of the Golf Course.
This stunning one-story custom home truly has it all. From the moment you arrive, you're greeted by a richly stained wood front door with elegant glass and iron inserts. Inside, you'll find custom cabinetry, rich wood flooring in the main living areas, and detailed craftsmanship throughout — including intricate ceiling designs, custom woodwork, and beautiful trim.
The chef’s kitchen boasts stainless steel appliances, granite countertops, a pot filler, and a striking stone and brick breakfast bar — perfect for entertaining. A private study with built-in shelving offers a quiet retreat for work or reading.
The luxurious primary suite features a walk-in shower, high-end ceramic tile flooring, and thoughtful design elements. Enjoy year-round comfort and efficiency with ENERGY STAR® certification, and take entertaining outdoors with a charming outdoor fireplace ideal for cool evenings.
This home blends quality, character, and comfort — a must-see! SOLAR PANELS ARE INCLUDED IN PRICE. VERY LOW ELECTRIC BILL.
Listing Agent
DFW New Home Finder Brokerage Phone: 972-977-4426 License #0443803 Listed on: 07/08/2025
Home Details
Home Type
- Single Family
Est. Annual Taxes
- $10,141
Year Built
- Built in 2013
Lot Details
- 9,583 Sq Ft Lot
- On Golf Course
- Wrought Iron Fence
- Wood Fence
- Landscaped
- Interior Lot
- Sprinkler System
HOA Fees
- $158 Monthly HOA Fees
Parking
- 3 Car Attached Garage
- Parking Accessed On Kitchen Level
- Side Facing Garage
- Garage Door Opener
- Driveway
Home Design
- Traditional Architecture
- Brick Exterior Construction
- Slab Foundation
- Composition Roof
Interior Spaces
- 3,042 Sq Ft Home
- 1-Story Property
- Ceiling Fan
- Fireplace With Gas Starter
- Fireplace Features Masonry
- <<energyStarQualifiedWindowsToken>>
- Family Room with Fireplace
- 2 Fireplaces
- Washer and Gas Dryer Hookup
Kitchen
- Electric Oven
- Gas Cooktop
- <<microwave>>
- Dishwasher
- Disposal
Flooring
- Wood
- Carpet
- Ceramic Tile
Bedrooms and Bathrooms
- 3 Bedrooms
- 3 Full Bathrooms
Home Security
- Prewired Security
- Fire and Smoke Detector
Eco-Friendly Details
- Energy-Efficient Appliances
- Energy-Efficient HVAC
- Energy-Efficient Insulation
- Energy-Efficient Thermostat
- Solar Power System
Outdoor Features
- Covered patio or porch
- Fire Pit
- Rain Gutters
Schools
- Eagle Mountain Elementary School
- Boswell High School
Utilities
- Zoned Heating and Cooling
- Heating System Uses Natural Gas
- Vented Exhaust Fan
- Private Sewer
- High Speed Internet
- Cable TV Available
Listing and Financial Details
- Legal Lot and Block 4 / 11
- Assessor Parcel Number 40363163
Community Details
Overview
- Association fees include management, security
- Essex Management Association
- Resort On Eagle Mountain Lake Subdivision
Recreation
- Golf Course Community
- Community Playground
- Community Pool
Security
- Gated Community
Map
Home Values in the Area
Average Home Value in this Area
Tax History
| Year | Tax Paid | Tax Assessment Tax Assessment Total Assessment is a certain percentage of the fair market value that is determined by local assessors to be the total taxable value of land and additions on the property. | Land | Improvement |
|---|---|---|---|---|
| 2024 | $5,814 | $664,477 | $120,000 | $544,477 |
| 2023 | $9,317 | $561,186 | $90,000 | $471,186 |
| 2022 | $9,714 | $467,168 | $90,000 | $377,168 |
| 2021 | $9,146 | $416,554 | $90,000 | $326,554 |
| 2020 | $8,446 | $380,918 | $90,000 | $290,918 |
| 2019 | $9,177 | $410,359 | $90,000 | $320,359 |
| 2018 | $8,625 | $402,865 | $90,000 | $312,865 |
| 2017 | $8,675 | $383,552 | $65,000 | $318,552 |
| 2016 | $7,887 | $348,039 | $65,000 | $283,039 |
| 2015 | $6,550 | $358,900 | $65,000 | $293,900 |
| 2014 | $6,550 | $358,900 | $65,000 | $293,900 |
Property History
| Date | Event | Price | Change | Sq Ft Price |
|---|---|---|---|---|
| 07/08/2025 07/08/25 | For Sale | $689,990 | -- | $227 / Sq Ft |
Purchase History
| Date | Type | Sale Price | Title Company |
|---|---|---|---|
| Interfamily Deed Transfer | -- | Vantage Point Title Inc | |
| Vendors Lien | -- | None Available | |
| Vendors Lien | -- | None Available |
Mortgage History
| Date | Status | Loan Amount | Loan Type |
|---|---|---|---|
| Open | $297,800 | New Conventional | |
| Closed | $50,000 | Credit Line Revolving | |
| Closed | $8,900 | Credit Line Revolving | |
| Closed | $274,500 | New Conventional | |
| Closed | $274,725 | FHA | |
| Previous Owner | $239,000 | Purchase Money Mortgage |
Similar Homes in the area
Source: North Texas Real Estate Information Systems (NTREIS)
MLS Number: 20992781
APN: 40363163
- 12341 Indian Creek Dr
- 12340 Fairway Meadows Dr
- 12355 Fairway Meadows Dr
- 7061 The Resort Blvd
- 12479 Palmer Dr
- 12301 Ross Calhoun Dr
- 6004 The Resort Blvd
- 5616 The Resort Blvd
- 12265 Indian Creek Dr
- 12249 Indian Creek Dr
- 2101 Portwood Way
- 12263 Ross Calhoun Dr
- 2132 Portwood Way
- 12416 Dido Vista Ct
- 2131 Portwood Way
- 12432 Dido Vista Ct
- 6047 The Resort Blvd
- 2144 Portwood Way
- 12205 Indian Creek Dr
- 5520 Dido Hicks Rd
- 1364 Beach Dr
- 1912 Pelican Dr N
- 1449 Eagle Nest Dr
- 1328 Surfside Dr
- 7061 Base St
- 454 Sandy Bass Ln
- 528 Pettit Dr
- 194 Switchback Hl Rd
- 223 Drifter Dr
- 189 Switchback Hill Rd
- 115 Switchback Hl Rd
- 9999 Boat Club Rd Unit 107
- 9999 Boat Club Rd Unit 409
- 115 Switchback Hill Rd
- 9568 Houston Hill Rd
- 640 Harbor Dr
- 206 Banjo Trail
- 13000 Saginaw Blvd
- 11004 Kinston St
- 432 Skipper Ln






