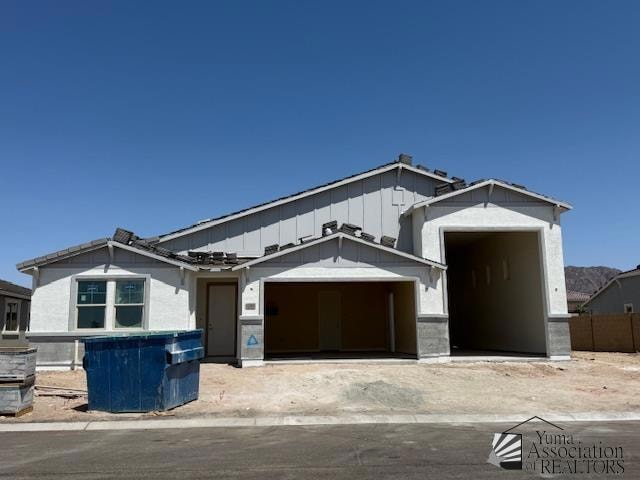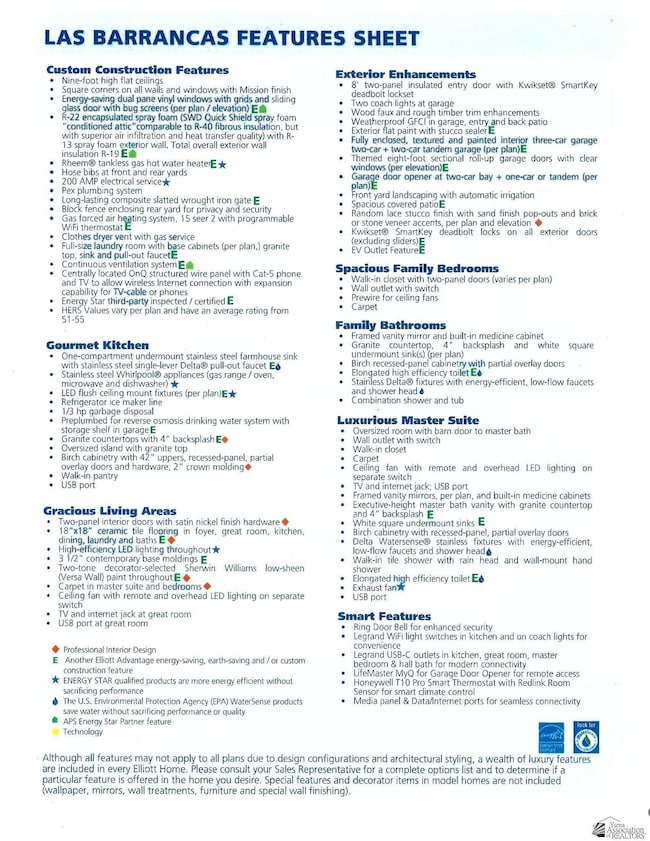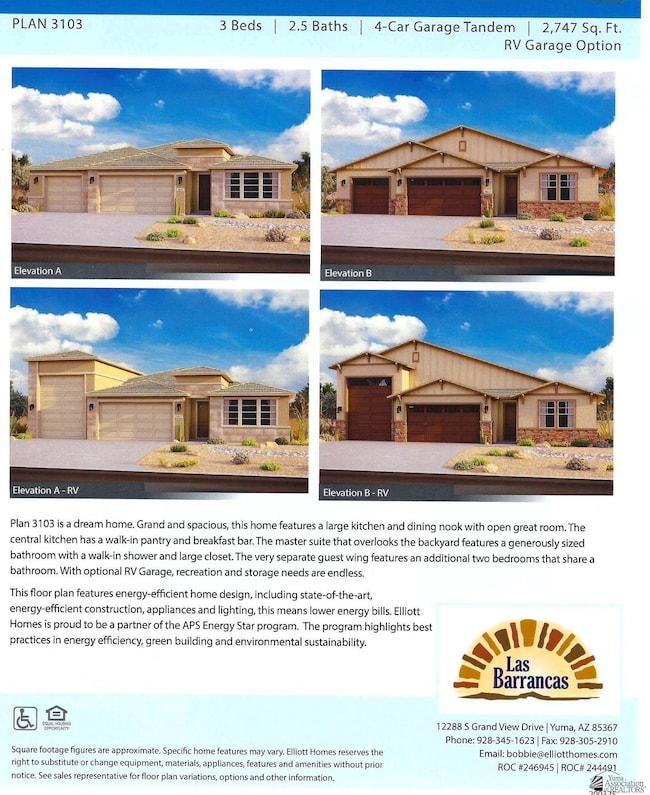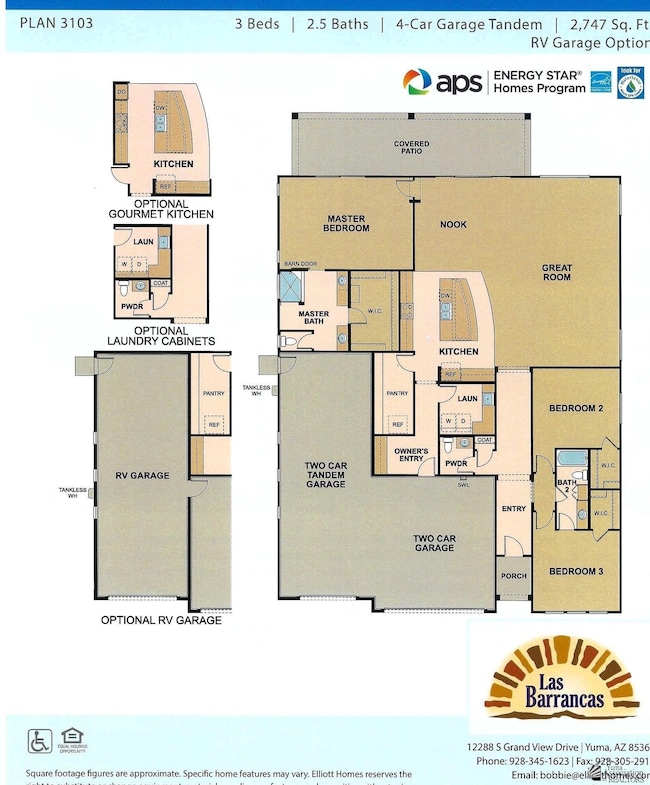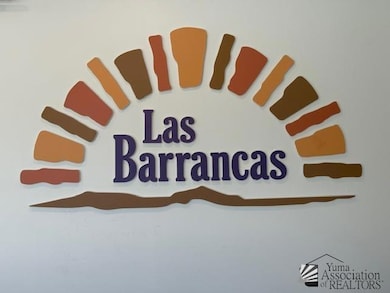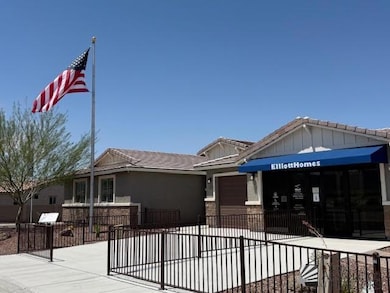12363 S Drucilla Ln Yuma, AZ 85367
Fortuna Foothills NeighborhoodEstimated payment $3,431/month
Highlights
- New Construction
- Vaulted Ceiling
- Covered Patio or Porch
- RV Garage
- Granite Countertops
- Breakfast Area or Nook
About This Home
Large and luxurious just waiting for you and your family. This 2,747 sf home features a large great room & kitchen area with breakfast nook, 3 bedrooms all with walk in closets, huge pantry as well as laundry room with a farm house sink. The best part is this home has a deluxe RV garage with a 50 amp outlet plus the 2 car garage. Plenty of parking for your RV, toys and cars. Granite countertops, tile flooring and all the bells and whistles you could need. Buyer incentives may apply to standing/spec inventory homes. Ask the model home agent for details. Some photos may be of the model homes or previously built homes for marketing purposes. Come visit the model and let Elliott Homes be the next place you call home.
Listing Agent
Elliott Homes Communities LLC License #sa561891000 Listed on: 07/08/2025
Home Details
Home Type
- Single Family
Est. Annual Taxes
- $418
Year Built
- Built in 2025 | New Construction
Lot Details
- Home Has East or West Exposure
- Gated Home
- Back Yard Fenced
- Block Wall Fence
- Desert Landscape
- Sprinkler System
Home Design
- Concrete Foundation
- Pitched Roof
- Tile Roof
- Stucco Exterior
Interior Spaces
- 2,747 Sq Ft Home
- Vaulted Ceiling
- Ceiling Fan
- Chandelier
- Double Pane Windows
- Fire and Smoke Detector
- Laundry Room
Kitchen
- Breakfast Area or Nook
- Breakfast Bar
- Walk-In Pantry
- Gas Oven or Range
- Microwave
- Dishwasher
- Kitchen Island
- Granite Countertops
- Farmhouse Sink
- Disposal
Flooring
- Wall to Wall Carpet
- Tile
Bedrooms and Bathrooms
- 3 Bedrooms
- Walk-In Closet
Parking
- 4 Car Attached Garage
- Garage Door Opener
- RV Garage
Outdoor Features
- Covered Patio or Porch
Utilities
- Refrigerated Cooling System
- Heating System Uses Gas
- Water Softener is Owned
- Private Sewer
- Internet Available
- Phone Available
- Cable TV Available
Community Details
- Las Barrancas Subdivision
Listing and Financial Details
- Assessor Parcel Number 729-12-014
Map
Home Values in the Area
Average Home Value in this Area
Tax History
| Year | Tax Paid | Tax Assessment Tax Assessment Total Assessment is a certain percentage of the fair market value that is determined by local assessors to be the total taxable value of land and additions on the property. | Land | Improvement |
|---|---|---|---|---|
| 2025 | $418 | $2,931 | $2,931 | -- |
| 2024 | $414 | $4,188 | $4,188 | -- |
| 2023 | $414 | $3,988 | $3,988 | $0 |
| 2022 | $400 | $3,798 | $3,798 | $0 |
| 2021 | $422 | $3,618 | $3,618 | $0 |
| 2020 | $385 | $3,445 | $3,445 | $0 |
| 2019 | $380 | $3,281 | $3,281 | $0 |
| 2018 | $383 | $3,281 | $3,281 | $0 |
| 2017 | $386 | $3,281 | $3,281 | $0 |
| 2016 | $416 | $3,281 | $3,281 | $0 |
| 2015 | $395 | $3,500 | $3,500 | $0 |
| 2014 | $395 | $3,500 | $3,500 | $0 |
Property History
| Date | Event | Price | List to Sale | Price per Sq Ft |
|---|---|---|---|---|
| 07/30/2025 07/30/25 | Price Changed | $645,655 | 0.0% | $235 / Sq Ft |
| 07/29/2025 07/29/25 | Price Changed | $645,655 | +1.6% | $235 / Sq Ft |
| 07/17/2025 07/17/25 | For Sale | $635,655 | 0.0% | $231 / Sq Ft |
| 07/08/2025 07/08/25 | For Sale | $635,655 | -- | $231 / Sq Ft |
Source: Yuma Association of REALTORS®
MLS Number: 20253303
APN: 729-12-014
- 12373 S Drucilla Ln
- 14701 E 42nd Place
- 14691 E 42 St
- 14691 E 42nd St
- 12335 S Drucilla Ln
- 14645 E 42nd Place
- 12320 S Aloa Ln
- 14650 E 42nd Place
- 12310 S Aloa Ln
- 12370 S Grand View Dr
- 12360 S Grand View Dr
- 12336 S Grand View Dr
- 12348 Grand View Dr
- Plan 3103 at Las Barrancas
- Plan 202 at Las Barrancas
- Plan 3101 at Las Barrancas
- Plan 203 at Las Barrancas
- Plan 201 at Las Barrancas
- Plan 3102 at Las Barrancas
- 12391 Grand View Dr
- 14813 E 50 Dr
- 13554 E 45th St
- 13580 E 48th Dr
- 13698 E 50th St
- 13440 E 46th St
- 13465 E 34th Place
- 13536 E 52nd St
- 10605 S Del Vista Dr
- 11319 S Sally Dr
- 10642 S Camino Del Sol
- 11655 E 35th St
- 10431 S Avenida La Primera
- 11864 E Calle Del Cid
- 11257 E 37th Place
- 11610 E 28th Place
- 11384 E 25th Place
- 11239 E 27th Place
- 10317 E 31st St
- 10311 E 30 Place
- 10125 E 37th Place
