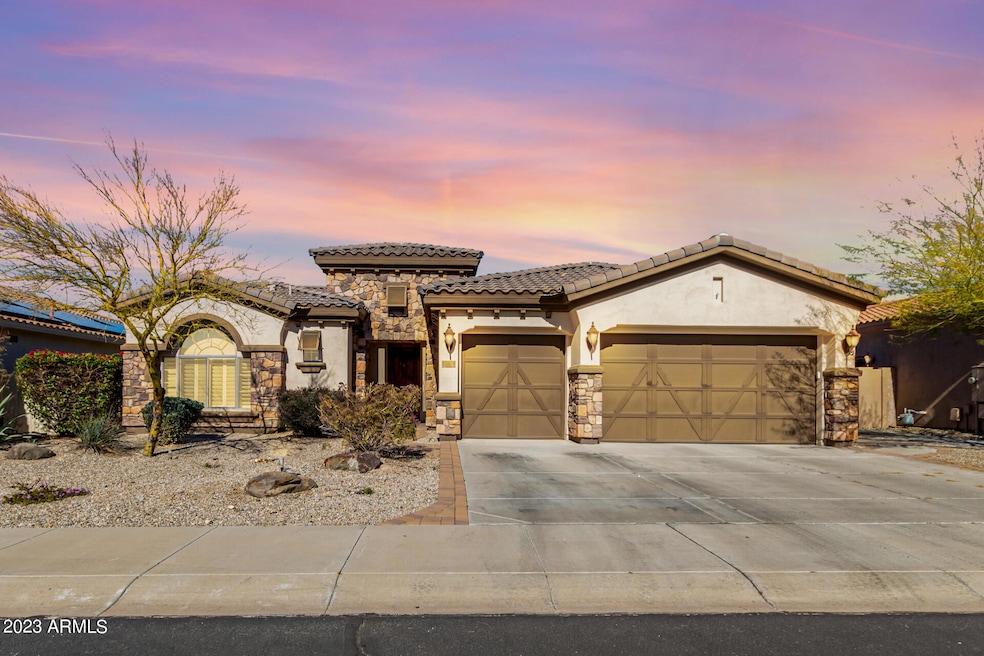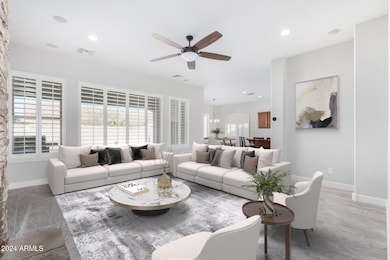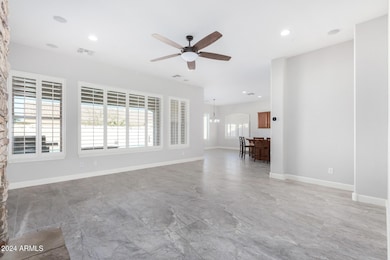12374 S 181st Dr Goodyear, AZ 85338
Estrella Mountain NeighborhoodHighlights
- Golf Course Community
- Gated Community
- Community Lake
- Fitness Center
- Home Energy Rating Service (HERS) Rated Property
- Clubhouse
About This Home
Rare opportunity to move into one of Estrella's few basement homes! These homes are highly sought after and rarely available! Located on a quiet street in the Fairways, this TW Lewis home has been lovingly cared for and impeccably maintained. Main floor offers an open great room with cozy fireplace, master ensuite and two additional split bedrooms each with their own bathroom. The newly upgraded gourmet kitchen features high-end stainless steel appliances, including a new gas cooktop and double ovens, new appliance package, new slab countertop and custom backsplash, and a generous kitchen island with seating. Expansive windows in showcase views to the resort-style backyard, complete with an inviting gas firepit, spacious covered patio, custom pergola, and high-end, maintenance-free artificial turf. Large master suite boasts views and direct access to the backyard. Master bath with separate tub and shower, his-and-her sinks, and a spacious walk-in closet. Downstairs you will find a large open area with wet bar perfect for as a media room, game room, or hobby room - your choice(!) and two additional bedrooms with remodeled bathroom. In addition to the kitchen, other recent upgrades include 3 new 14 SEER AC units replaced in 2022, new luxury flooring tile, new carpet, remodeled bathrooms, and fresh interior and exterior paint. Custom California Shutters, ceiling fans, and Nest smart thermostats provide added comfort and style. Additional features include a three-car extended length garage with shelving and electric vehicle charging outlet, variable speed pool pump, a utility sink in the laundry, dual gas and electric dryer hookups (Landlord willing to provide W/D if preferred,) and a whole home water filtration system. Estrella offers a wealth of activities, clubs, and amenities, including community pools, gyms, a yacht and golf club, and scenic trails. Nearby, the Mountain Ranch Marketplace provides daily conveniences, and Estrella's four on-site restaurants offer various dining options.
Listing Agent
Apartment Source Brokerage Email: Alyssa@SouthScottsdaleHomes.com License #BR548576000 Listed on: 07/18/2025
Home Details
Home Type
- Single Family
Est. Annual Taxes
- $4,288
Year Built
- Built in 2007
Lot Details
- 8,575 Sq Ft Lot
- Private Streets
- Desert faces the front and back of the property
- Block Wall Fence
- Artificial Turf
- Front and Back Yard Sprinklers
- Sprinklers on Timer
- Private Yard
Parking
- 3 Car Direct Access Garage
- Electric Vehicle Home Charger
Home Design
- Santa Barbara Architecture
- Wood Frame Construction
- Tile Roof
- Stone Exterior Construction
- Stucco
Interior Spaces
- 3,932 Sq Ft Home
- 1-Story Property
- Wet Bar
- Ceiling height of 9 feet or more
- Ceiling Fan
- Gas Fireplace
- Double Pane Windows
- Vinyl Clad Windows
- Family Room with Fireplace
- Living Room with Fireplace
- Finished Basement
Kitchen
- Eat-In Kitchen
- Breakfast Bar
- Gas Cooktop
- ENERGY STAR Qualified Appliances
- Kitchen Island
Flooring
- Carpet
- Tile
Bedrooms and Bathrooms
- 5 Bedrooms
- Primary Bathroom is a Full Bathroom
- 4 Bathrooms
- Double Vanity
- Low Flow Plumbing Fixtures
- Bathtub With Separate Shower Stall
Laundry
- Laundry in unit
- 220 Volts In Laundry
- Washer and Gas Dryer Hookup
Home Security
- Smart Home
- Fire Sprinkler System
Eco-Friendly Details
- Home Energy Rating Service (HERS) Rated Property
- ENERGY STAR Qualified Equipment
Outdoor Features
- Pool Pump
- Covered patio or porch
- Outdoor Fireplace
- Gazebo
Schools
- Estrella Mountain Elementary School
- Estrella Foothills High School
Utilities
- Zoned Heating and Cooling System
- Heating System Uses Natural Gas
- Water Softener
- High Speed Internet
- Cable TV Available
Listing and Financial Details
- Property Available on 7/19/25
- $50 Move-In Fee
- Rent includes pool service - full, gardening service
- 12-Month Minimum Lease Term
- $50 Application Fee
- Legal Lot and Block 54 / 55
- Assessor Parcel Number 400-80-224
Community Details
Overview
- Property has a Home Owners Association
- Estrella Association, Phone Number (623) 263-4943
- Built by TW Lewis
- Estrella Mountain Ranch Parcel 95B Subdivision, Balboa Floorplan
- Community Lake
Amenities
- Clubhouse
- Recreation Room
Recreation
- Golf Course Community
- Tennis Courts
- Fitness Center
- Bike Trail
Security
- Security Guard
- Gated Community
Map
Source: Arizona Regional Multiple Listing Service (ARMLS)
MLS Number: 6894578
APN: 400-80-224
- 18088 W Narramore Rd
- 17975 W Willow Dr
- 12493 S 179th Ln
- 18008 W Ocotillo Ave
- 12325 S 179th Ave
- 12797 S 179th Dr
- 18115 W Wind Drift Dr
- 18174 W Wind Song Ave
- 18105 W Wind Song Ave
- 12027 S 183rd Dr
- 12866 S 183rd Ave
- 12810 S 177th Ave
- 17913 W Desert View Ln
- 11915 S 184th Ave
- 13121 S 178th Ave
- 13146 S 178th Ave
- 12164 S 184th Ave
- 12158 S 184th Ave
- 18199 W Buckhorn Dr
- 17562 W Agave Ct
- 18068 W Narramore Rd
- 17953 W Willow Dr
- 12329 S 179th Ave
- 17787 W Sunward Dr
- 17775 W Sunward Dr
- 18212 W East Wind Ave
- 12706 S 176th Ln
- 17654 W Willow Dr
- 17604 W East Wind Ave
- 17505 W Ocotillo Ave
- 11460 S Orion Dr
- 12025 S 186th Dr
- 11451 S Orion Dr
- 17522 W Lavender Ln
- 13848 S 177th Ln
- 10980 Clear Water
- 13373 S 186th Dr
- 17757 W Eagle Dr
- 11738 S 173rd Ln
- 17553 W Polaris Dr







