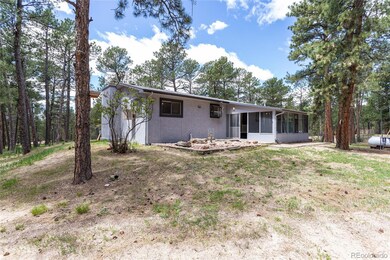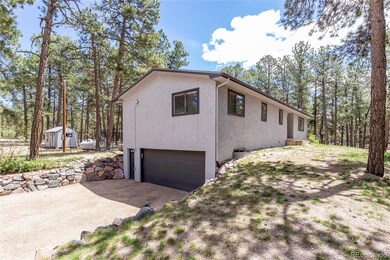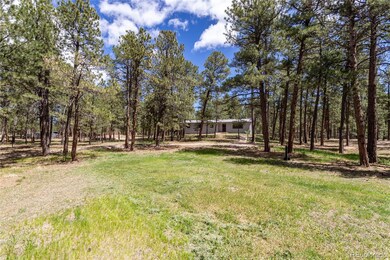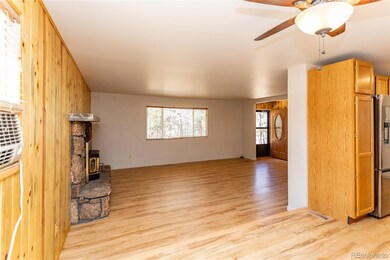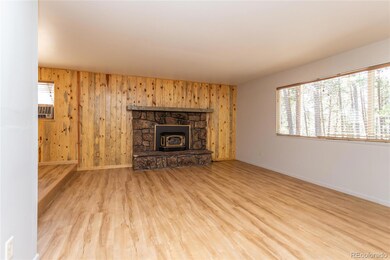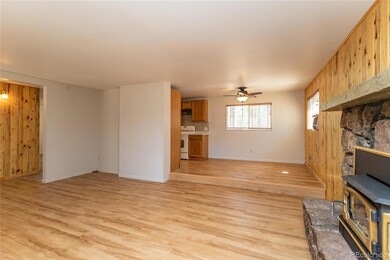
12375 Mount Shasta Dr Elbert, CO 80106
Estimated payment $3,433/month
Highlights
- Horses Allowed On Property
- Mountain View
- Living Room with Fireplace
- 5 Acre Lot
- Meadow
- Corner Lot
About This Home
Peaceful 5-Acre Horse Property in Black Forest. Spectacular lot! Welcome to your country retreat in the sought-after Black Forest area! This beautiful 5-acre property offers a perfect blend of wooded serenity and open meadow, ideal for those seeking privacy, space, and horse-friendly living. The 2,400 sq. ft. modular home features 1,708 sq. ft. of finished living space, including 4 bedrooms and 2 bathrooms. This functional layout includes comfortable living areas, kitchen, dining room and living room plus 3 bedrooms on the main level. The basement has the 4th bedroom or it could be a family room, attached oversized 2-car garage for added convenience. Equestrian enthusiasts will love the 2-stall barn, on this property zoned for horses. Two additional outbuildings offer ample space for storage, workshops, or hobby use. The property is cross fenced. Whether you're looking for a small hobby farm, horse property, or simply a quiet place to enjoy the Colorado countryside, this versatile property is ready to welcome you home.
Listing Agent
ERA Shields Real Estate Brokerage Email: PI002@PI002.COM License #40025603 Listed on: 06/16/2025
Property Details
Home Type
- Manufactured Home
Est. Annual Taxes
- $1,322
Year Built
- Built in 1971
Lot Details
- 5 Acre Lot
- Dirt Road
- West Facing Home
- Property is Fully Fenced
- Corner Lot
- Meadow
- Many Trees
Parking
- 2 Car Attached Garage
- Gravel Driveway
Property Views
- Mountain
- Meadow
Home Design
- Composition Roof
- Concrete Perimeter Foundation
- Stucco
Interior Spaces
- 2-Story Property
- Ceiling Fan
- Double Pane Windows
- Living Room with Fireplace
- Dining Room
- Workshop
- Laminate Flooring
Kitchen
- Eat-In Kitchen
- Range<<rangeHoodToken>>
- Dishwasher
Bedrooms and Bathrooms
- 4 Bedrooms | 3 Main Level Bedrooms
- 2 Bathrooms
Basement
- Partial Basement
- Bedroom in Basement
- Stubbed For A Bathroom
- 1 Bedroom in Basement
Outdoor Features
- Covered patio or porch
- Fire Mitigation
Schools
- Meridian Ranch Elementary School
- Falcon Middle School
- Falcon High School
Farming
- Livestock Fence
- Loafing Shed
- Pasture
Horse Facilities and Amenities
- Horses Allowed On Property
- Paddocks
- Tack Room
Mobile Home
- Manufactured Home
Utilities
- Evaporated cooling system
- Forced Air Heating System
- Heating System Uses Propane
- 110 Volts
- Propane
- Well
- Septic Tank
- Phone Available
Community Details
- No Home Owners Association
- Shasta Acres Subdivision
Listing and Financial Details
- Property held in a trust
- Assessor Parcel Number 42060-03-008
Map
Home Values in the Area
Average Home Value in this Area
Property History
| Date | Event | Price | Change | Sq Ft Price |
|---|---|---|---|---|
| 07/11/2025 07/11/25 | For Sale | $600,000 | 0.0% | $250 / Sq Ft |
| 07/10/2025 07/10/25 | Pending | -- | -- | -- |
| 06/13/2025 06/13/25 | For Sale | $600,000 | 0.0% | $250 / Sq Ft |
| 05/26/2025 05/26/25 | Pending | -- | -- | -- |
| 05/19/2025 05/19/25 | For Sale | $600,000 | -- | $250 / Sq Ft |
Similar Homes in Elbert, CO
Source: REcolorado®
MLS Number: 2916572
APN: 42060-03-008
- 13010 Halleluiah Trail
- 12635 Halleluiah Trail
- 14560 Spiritwood Loop
- 13490 Halleluiah Trail
- 14820 Spiritwood Loop
- 13540 Halleluiah Trail
- 12405 Oregon Wagon Trail
- 13522 Halleluiah Trail
- 14960 Spiritwood Loop
- 12150 Woodlake Square
- 15324 Pole Pine Point
- 11960 Conestoga Trail S
- 12275 Oregon Wagon Trail
- 14650 Eastonville Rd
- 13650 Irish Hunter Tr
- 13745 Irish Hunter Tr
- 12250 Smoke Bluffs Rd
- 0 Latigo Blvd
- 12071 Smoke Bluffs Rd
- 12010 S Conestoga Trail
- 10745 Evening Crk Dr
- 10546 Mount Lincoln Dr
- 10348 Mount Evans Dr
- 12915 Stone Valley Dr
- 9782 Emerald Vista Dr
- 9765 Windingpark Dr
- 12757 Winding Glen Ln
- 9544 Waterbury Dr
- 9314 Prairie Dunes Rd
- 9141 Sunningdale Rd
- 8946 Oakmont Rd
- 8861 Oakmont Rd
- 8198 Ferguson Rd
- 11017 Avena Rd
- 7703 Old Spec Rd
- 6530 Burrows Rd
- 8259 Mosby Way
- 11957 Corbu Heights
- 8084 Moosejaw Dr
- 7810 Keebler Dr

