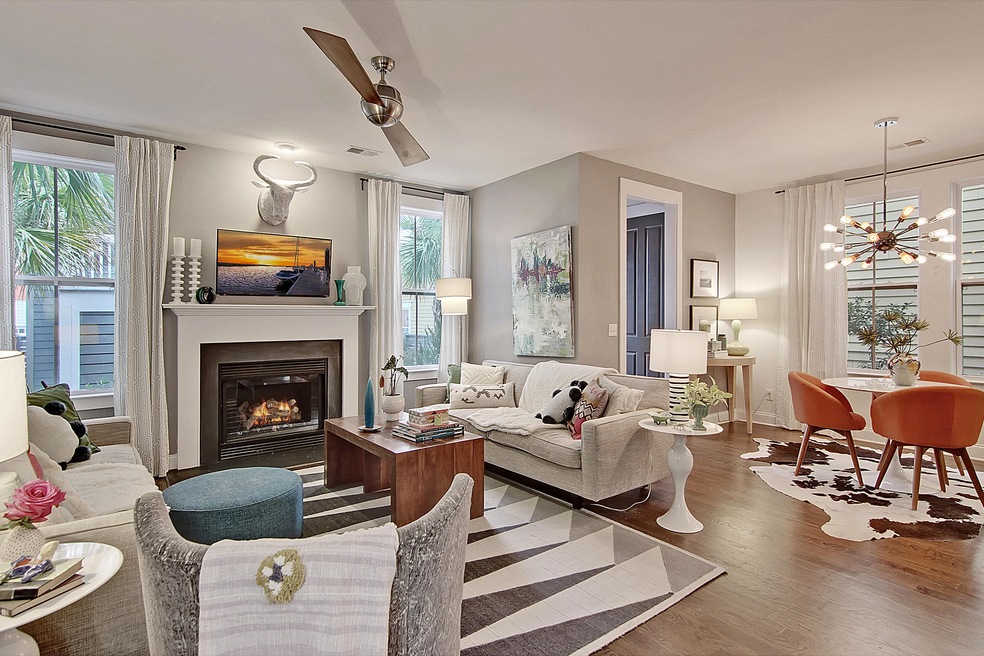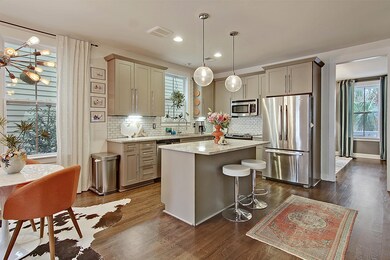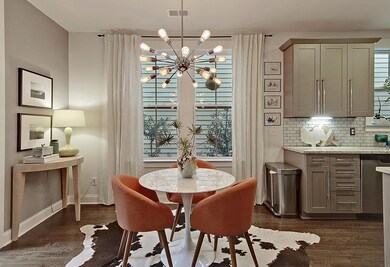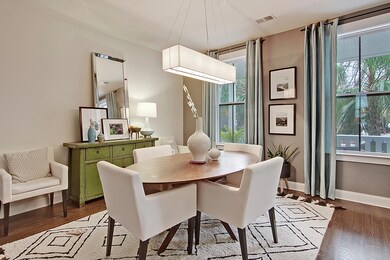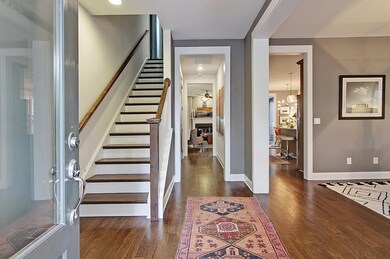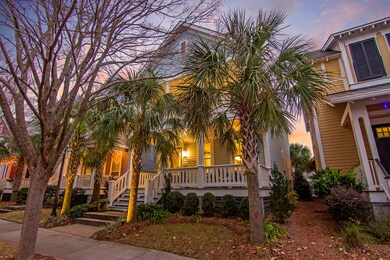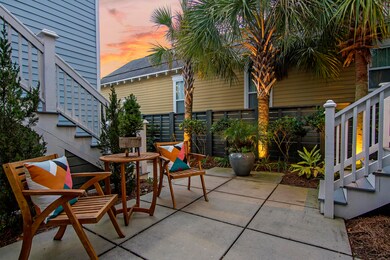
1239 Appling Dr Mount Pleasant, SC 29464
Rifle Range NeighborhoodHighlights
- Finished Room Over Garage
- Charleston Architecture
- Bonus Room
- Mamie Whitesides Elementary School Rated A
- Wood Flooring
- Community Pool
About This Home
As of September 2023Start the new year off right with this stunning Charleston single in Mount Pleasant! This home shows like a model & boasts many unique touches like a wall of built-in shelving in the kitchen, a wall of built-in cabinets across from the laundry closet off the kitchen, floating shelves in the hallway upstairs & an unbelievable guest suite/bonus space in the detached FROG that has a spacious room & full bathroom. Hardwood floors, baseboard molding, upgraded lighting fixtures, a fireplace in the living room & breakfast bar seating at the island in the kitchen make this an inviting space. The double front porches, fenced-in yard/patio & nearby lake make for great outdoor living spaces. The owner's suite boasts a walk-in closet, access to the balcony & an en-suite bath with dual vanity, walk-inshower & garden tub. This home also has a Nest doorbell and thermostat. A walking trail and beautiful ponds are just steps away from this lovely home. This property is also location within close proximity to I-526, shopping, dining, area beaches and downtown Charleston.
Book your showing today!
*All curtain rods convey, but all curtains do not convey except for room over the garage. The fountain in back does not convey.
Last Agent to Sell the Property
Three Real Estate LLC License #80603 Listed on: 01/01/2021
Home Details
Home Type
- Single Family
Est. Annual Taxes
- $1,854
Year Built
- Built in 2012
Lot Details
- 3,485 Sq Ft Lot
- Interior Lot
HOA Fees
- $105 Monthly HOA Fees
Parking
- 1.5 Car Garage
- Finished Room Over Garage
Home Design
- Charleston Architecture
- Architectural Shingle Roof
- Cement Siding
Interior Spaces
- 2,360 Sq Ft Home
- 2-Story Property
- Smooth Ceilings
- Ceiling Fan
- Family Room with Fireplace
- Formal Dining Room
- Bonus Room
- Wood Flooring
- Laundry Room
Kitchen
- Eat-In Kitchen
- Electric Range
- <<microwave>>
- Dishwasher
- Kitchen Island
Bedrooms and Bathrooms
- 4 Bedrooms
- Walk-In Closet
- Garden Bath
Basement
- Exterior Basement Entry
- Crawl Space
Outdoor Features
- Patio
- Front Porch
Schools
- Mamie Whitesides Elementary School
- Moultrie Middle School
- Wando High School
Utilities
- Central Air
- Heat Pump System
- Tankless Water Heater
Community Details
Overview
- Watermark Subdivision
Recreation
- Community Pool
- Park
- Trails
Ownership History
Purchase Details
Home Financials for this Owner
Home Financials are based on the most recent Mortgage that was taken out on this home.Purchase Details
Purchase Details
Home Financials for this Owner
Home Financials are based on the most recent Mortgage that was taken out on this home.Purchase Details
Similar Homes in Mount Pleasant, SC
Home Values in the Area
Average Home Value in this Area
Purchase History
| Date | Type | Sale Price | Title Company |
|---|---|---|---|
| Deed | $680,000 | None Available | |
| Interfamily Deed Transfer | -- | -- | |
| Deed | $385,063 | -- | |
| Deed | $75,088 | -- |
Mortgage History
| Date | Status | Loan Amount | Loan Type |
|---|---|---|---|
| Previous Owner | $544,000 | New Conventional | |
| Previous Owner | $231,000 | New Conventional |
Property History
| Date | Event | Price | Change | Sq Ft Price |
|---|---|---|---|---|
| 09/26/2023 09/26/23 | Sold | $950,000 | 0.0% | $410 / Sq Ft |
| 08/25/2023 08/25/23 | For Sale | $950,000 | +39.7% | $410 / Sq Ft |
| 02/25/2021 02/25/21 | Sold | $680,000 | -2.7% | $288 / Sq Ft |
| 01/16/2021 01/16/21 | Pending | -- | -- | -- |
| 01/01/2021 01/01/21 | For Sale | $699,000 | -- | $296 / Sq Ft |
Tax History Compared to Growth
Tax History
| Year | Tax Paid | Tax Assessment Tax Assessment Total Assessment is a certain percentage of the fair market value that is determined by local assessors to be the total taxable value of land and additions on the property. | Land | Improvement |
|---|---|---|---|---|
| 2023 | $3,619 | $27,200 | $0 | $0 |
| 2022 | $2,456 | $27,200 | $0 | $0 |
| 2021 | $2,055 | $20,240 | $0 | $0 |
| 2020 | $2,125 | $20,240 | $0 | $0 |
| 2019 | $1,854 | $17,600 | $0 | $0 |
| 2017 | $1,827 | $17,600 | $0 | $0 |
| 2016 | $1,739 | $17,600 | $0 | $0 |
| 2015 | $1,819 | $17,600 | $0 | $0 |
| 2014 | $1,547 | $0 | $0 | $0 |
| 2011 | -- | $0 | $0 | $0 |
Agents Affiliated with this Home
-
Mark Mitchell

Seller's Agent in 2023
Mark Mitchell
Dunes Properties of Chas Inc
(843) 847-7980
2 in this area
42 Total Sales
-
Lisa Mitchell
L
Seller Co-Listing Agent in 2023
Lisa Mitchell
Dunes Properties of Chas Inc
(843) 864-4601
2 in this area
56 Total Sales
-
Kaylan Tyler

Buyer's Agent in 2023
Kaylan Tyler
The Boulevard Company
(843) 518-3998
6 in this area
42 Total Sales
-
Nate Gainey

Seller's Agent in 2021
Nate Gainey
Three Real Estate LLC
(843) 513-2038
3 in this area
101 Total Sales
-
Christopher Smith

Seller Co-Listing Agent in 2021
Christopher Smith
SERHANT
(843) 267-0735
3 in this area
132 Total Sales
Map
Source: CHS Regional MLS
MLS Number: 21000035
APN: 560-06-00-157
- 1583 Paradise Lake Dr
- 1474 Blue Cascade Dr
- 1588 Paradise Lake Dr
- 1443 Cambridge Lakes Dr Unit B208
- 1700 Paradise Lake Dr
- 1615 Paradise Lake Dr
- 1048 Bowman Woods Dr
- 1128 Melvin Bennett Rd
- 1309 Llewellyn Rd
- 1412 Oaklanding Rd
- 1406 Oaklanding Rd
- 1392 Founders Way
- 1261 Gannett Rd
- 1224 Decoy Ct
- 1111 Kilarney Rd
- 1433 Oaklanding Rd
- 1535 Low Park St
- 1510 Cecile St
- 1363 Rivella Dr
- 1515 Hidalgo Dr
