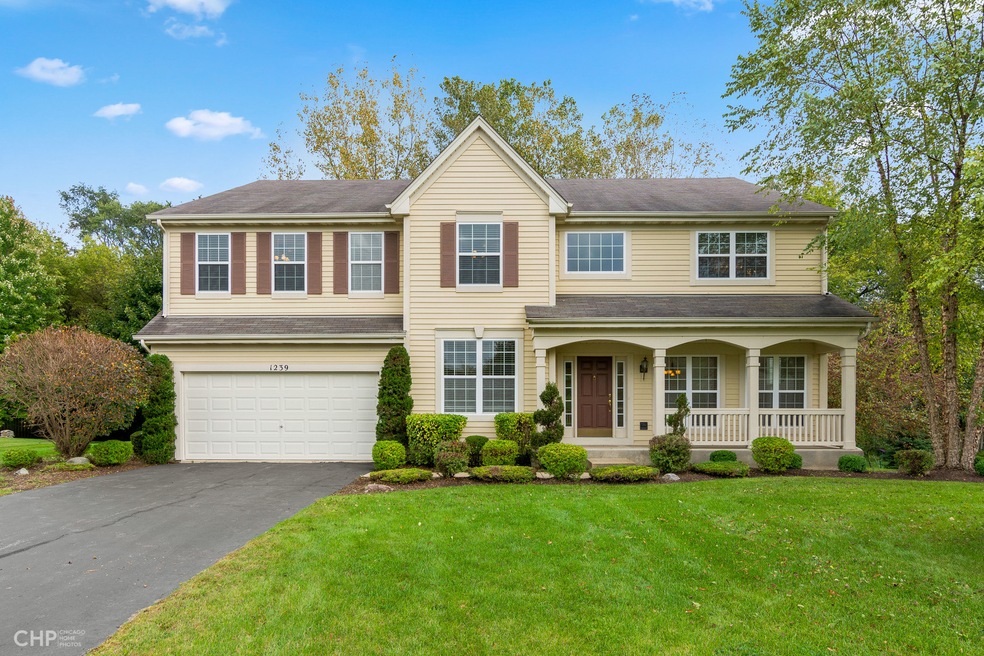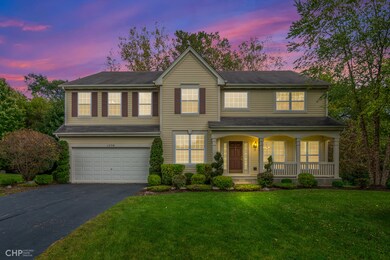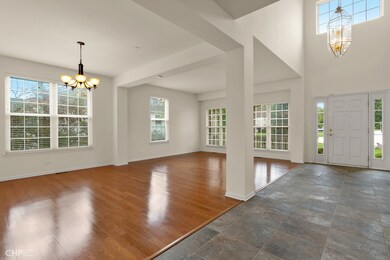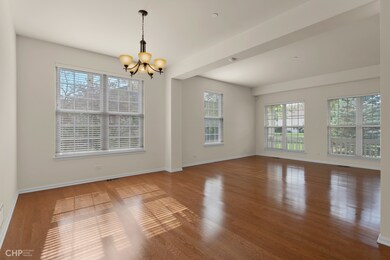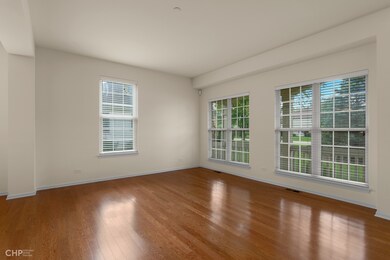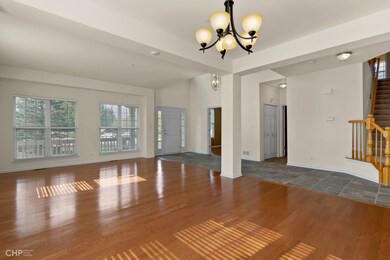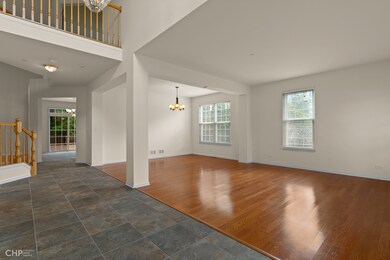
1239 Mallard Ln Hoffman Estates, IL 60192
West Hoffman Estates NeighborhoodHighlights
- Deck
- Property is near a forest
- Vaulted Ceiling
- Contemporary Architecture
- Recreation Room
- Wood Flooring
About This Home
As of February 2024Cambridge Homes Ellsworth model with 3 car garage is in great condition. The living room, dining room and den are on the main floor as you enter the home. Gourmet kitchen features center island with breakfast bar, maple cabinets, updated counter tops & all stainless steel GE appliances. Bright family room with 2 story ceiling, wood laminate floor & brick fireplace. Large master suite with two walk-in closets. Spa like private bath with soaking tub, separate shower & double vanity. Three more bedrooms and full bath complete the second floor. Fully finished basement with custom wood bar, recreation area, 2 bedrooms and full bathroom. Rear yard backs up to the forest preserve. Other features include gleaming wood laminate floors or tile on the main floor, neutral paint, white trim & 6 panel doors. $22K of noise reducing windows installed in 2013 w/ 35 STC rating. Three car tandem garage with plenty of storage.
Last Agent to Sell the Property
Coldwell Banker Realty License #475125176 Listed on: 09/12/2019

Home Details
Home Type
- Single Family
Est. Annual Taxes
- $12,498
Year Built
- 2004
Parking
- Attached Garage
- Tandem Garage
- Garage Door Opener
- Driveway
- Parking Included in Price
- Garage Is Owned
Home Design
- Contemporary Architecture
- Slab Foundation
- Asphalt Shingled Roof
- Vinyl Siding
- Cedar
Interior Spaces
- Vaulted Ceiling
- Gas Log Fireplace
- Dining Area
- Den
- Recreation Room
- Wood Flooring
Kitchen
- Breakfast Bar
- Walk-In Pantry
- Oven or Range
- <<microwave>>
- Dishwasher
- Stainless Steel Appliances
- Kitchen Island
- Disposal
Bedrooms and Bathrooms
- Primary Bathroom is a Full Bathroom
- Dual Sinks
- Soaking Tub
- Separate Shower
Laundry
- Dryer
- Washer
Finished Basement
- Basement Fills Entire Space Under The House
- Finished Basement Bathroom
Outdoor Features
- Deck
- Porch
Utilities
- Forced Air Zoned Heating and Cooling System
- Heating System Uses Gas
- Individual Controls for Heating
Additional Features
- East or West Exposure
- Property is near a forest
Listing and Financial Details
- Homeowner Tax Exemptions
Ownership History
Purchase Details
Home Financials for this Owner
Home Financials are based on the most recent Mortgage that was taken out on this home.Purchase Details
Home Financials for this Owner
Home Financials are based on the most recent Mortgage that was taken out on this home.Purchase Details
Purchase Details
Home Financials for this Owner
Home Financials are based on the most recent Mortgage that was taken out on this home.Purchase Details
Home Financials for this Owner
Home Financials are based on the most recent Mortgage that was taken out on this home.Similar Homes in the area
Home Values in the Area
Average Home Value in this Area
Purchase History
| Date | Type | Sale Price | Title Company |
|---|---|---|---|
| Warranty Deed | $610,000 | Burnet Title | |
| Warranty Deed | $355,000 | Burnet Title Post Closing | |
| Warranty Deed | $398,500 | Barrister Title | |
| Warranty Deed | $465,000 | Stewart Title Of Illinois | |
| Warranty Deed | $471,000 | Ticor |
Mortgage History
| Date | Status | Loan Amount | Loan Type |
|---|---|---|---|
| Open | $518,500 | New Conventional | |
| Previous Owner | $355,000 | VA | |
| Previous Owner | $338,473 | Adjustable Rate Mortgage/ARM | |
| Previous Owner | $372,000 | Unknown | |
| Previous Owner | $488,750 | Unknown | |
| Previous Owner | $423,900 | New Conventional |
Property History
| Date | Event | Price | Change | Sq Ft Price |
|---|---|---|---|---|
| 02/09/2024 02/09/24 | Sold | $610,000 | +1.8% | $162 / Sq Ft |
| 01/14/2024 01/14/24 | Pending | -- | -- | -- |
| 01/07/2024 01/07/24 | Price Changed | $599,000 | -1.6% | $160 / Sq Ft |
| 11/14/2023 11/14/23 | For Sale | $609,000 | +71.5% | $162 / Sq Ft |
| 12/20/2019 12/20/19 | Sold | $355,000 | -2.7% | $95 / Sq Ft |
| 11/15/2019 11/15/19 | Pending | -- | -- | -- |
| 09/12/2019 09/12/19 | For Sale | $365,000 | -- | $97 / Sq Ft |
Tax History Compared to Growth
Tax History
| Year | Tax Paid | Tax Assessment Tax Assessment Total Assessment is a certain percentage of the fair market value that is determined by local assessors to be the total taxable value of land and additions on the property. | Land | Improvement |
|---|---|---|---|---|
| 2024 | $12,498 | $44,001 | $10,058 | $33,943 |
| 2023 | -- | $44,001 | $10,058 | $33,943 |
| 2022 | $0 | $44,001 | $10,058 | $33,943 |
| 2021 | $14,267 | $37,082 | $9,283 | $27,799 |
| 2020 | $14,267 | $37,082 | $9,283 | $27,799 |
| 2019 | $12,969 | $41,203 | $9,283 | $31,920 |
| 2018 | $14,267 | $44,688 | $8,123 | $36,565 |
| 2017 | $14,152 | $44,688 | $8,123 | $36,565 |
| 2016 | $13,494 | $44,688 | $8,123 | $36,565 |
| 2015 | $13,809 | $44,510 | $7,349 | $37,161 |
| 2014 | $13,589 | $44,510 | $7,349 | $37,161 |
| 2013 | $13,150 | $44,510 | $7,349 | $37,161 |
Agents Affiliated with this Home
-
Matt Melull

Seller's Agent in 2024
Matt Melull
Coldwell Banker Realty
(847) 354-2565
1 in this area
76 Total Sales
-
Lisa Buzzelli

Buyer's Agent in 2024
Lisa Buzzelli
Real People Realty
(815) 603-8657
1 in this area
24 Total Sales
Map
Source: Midwest Real Estate Data (MRED)
MLS Number: MRD10516543
APN: 06-09-312-022-0000
- 1289 Mallard Ln
- 1285 Mallard Ln
- 1465 Teal Ct
- 5670 Brentwood Dr Unit 5
- 5436 Swan Cir
- 1680 Airdrie Ln
- 1387 Essex Dr
- 31W139 Rohrssen Rd
- 112 Gloria Dr
- 110 Gloria Dr
- 104 Gloria Dr
- 111 Fawn Ln
- 12N100 Berner Dr
- 633 Ascot Ln
- 2119 Ivy Ridge Dr Unit 2119
- 1878 Roseland Ln
- 216 Dickens Trail
- 2140 Colchester Ct
- 95 Brentwood Trail
- 5515 Mcdonough Rd Unit 5515
