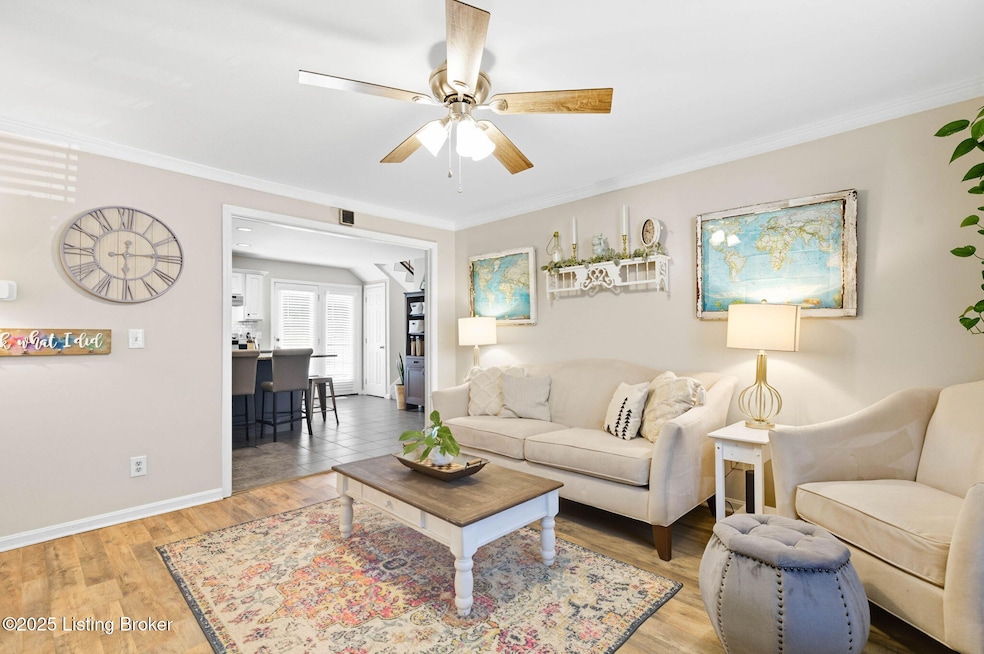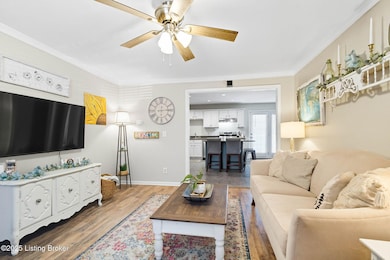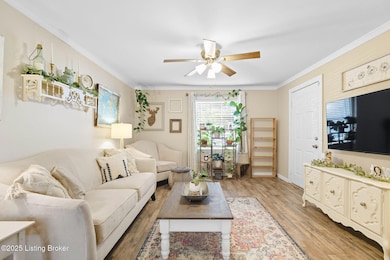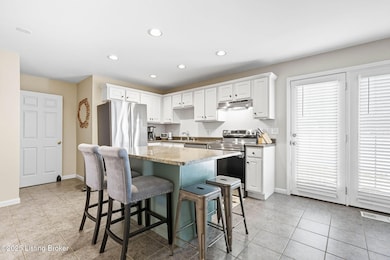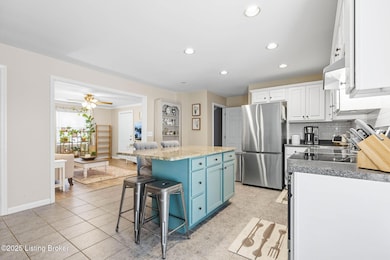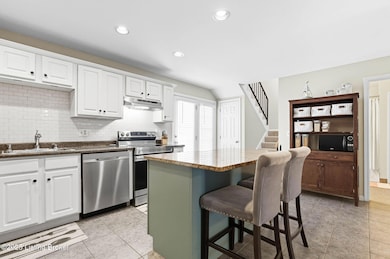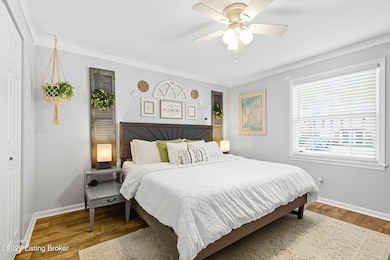1239 Westlynne Way Unit 2 Louisville, KY 40222
Highlights
- In Ground Pool
- Traditional Architecture
- Patio
- Greathouse Shryock Traditional Elementary School Rated A-
- 1 Car Detached Garage
- Laundry Room
About This Home
Discover easy, low-maintenance living in this beautifully updated 2-bedroom, 2-bath townhome in the heart of Lyndon's Westport Gardens community. This home offers the comfort and feel of a traditional house — complete with a finished basement — but without the hassle of exterior upkeep. Step inside to find brand-new flooring throughout the living areas, bedrooms, and basement. The spacious eat-in kitchen includes a large island with breakfast bar seating, plenty of cabinet storage, and direct access to your private fenced patio — perfect for relaxing or entertaining outdoors. The layout is smart and flexible: a main-level bedroom and full bath make single-floor living possible, while the entire second level is devoted to a private primary suite with its own full bath. Downstairs he finished basement provides extra space for a movie room, gym, or home office, plus abundant storage.
Enjoy added convenience with your own laundry room and utility sink, and take advantage of the community pool and green space located just outside your back door.
If you're looking for the perfect blend of comfort, space, and convenience all in a fantastic Lyndon location close to shopping, dining, and expressways this townhome is it.
Home Details
Home Type
- Single Family
Est. Annual Taxes
- $2,397
Year Built
- Built in 1978
Parking
- 1 Car Detached Garage
Home Design
- Traditional Architecture
- Patio Home
- Brick Exterior Construction
- Poured Concrete
- Shingle Roof
Interior Spaces
- 2-Story Property
- Laundry Room
- Basement
Bedrooms and Bathrooms
- 2 Bedrooms
- 2 Full Bathrooms
Outdoor Features
- In Ground Pool
- Patio
Additional Features
- Property is Fully Fenced
- Forced Air Heating and Cooling System
Listing and Financial Details
- Tenant pays for sewer, cable TV, electricity, gas, water
Community Details
Overview
- Property has a Home Owners Association
- Westport Gardens Subdivision
Recreation
- Community Pool
Map
Source: Metro Search, Inc.
MLS Number: 1703184
APN: 349412390002
- 4825 Westmar Terrace Unit 202
- 4835 Westmar Terrace Unit 4835
- 1123 Girard Dr
- 4807 Whitekirk Ct Unit 4807
- 1018 Sir Lancelot Ln
- 913 Girard Dr
- 918 Fountain Ave
- 916 Fenley Ave
- 1007 Lake Place Unit H11
- 1007 Lake Place Unit H10
- 8138 Lake Terrace Unit E5
- 8136 Lake Terrace Unit T5
- 818 Washburn Ave Unit 1
- 8133 Lake Ave Unit B9
- 816 Washburn Ave Unit 16
- 7500 Tudor Ct
- 527 Vineleaf Dr
- 720 Kentucky Ave
- 610 Washburn Ave
- 605 E Kentucky St
- 1110 Westlynne Place Unit 5
- 1364 Herr Ln
- 1112 King Arthur Ln Unit B
- 1305 Abbeywood Rd
- 810 Fountain Ave
- 7832 Royalty Ave
- 1007 Lyndon Ln
- 850 Washburn Ave
- 816 Washburn Ave Unit 16
- 8102 Four Winds Dr
- 1718 Bridgeview Ln
- 4401 Alicent Ct
- 516 Virginia Ave
- 7015 Wesboro Rd
- 8301 Doncaster Way
- 8000 Post Oak Place
- 1813 Crossgate Ln
- 4305 Darbrook Rd
- 1103 Powerhouse Ln Unit 202
- 1201 Lyndon Crossings Way
