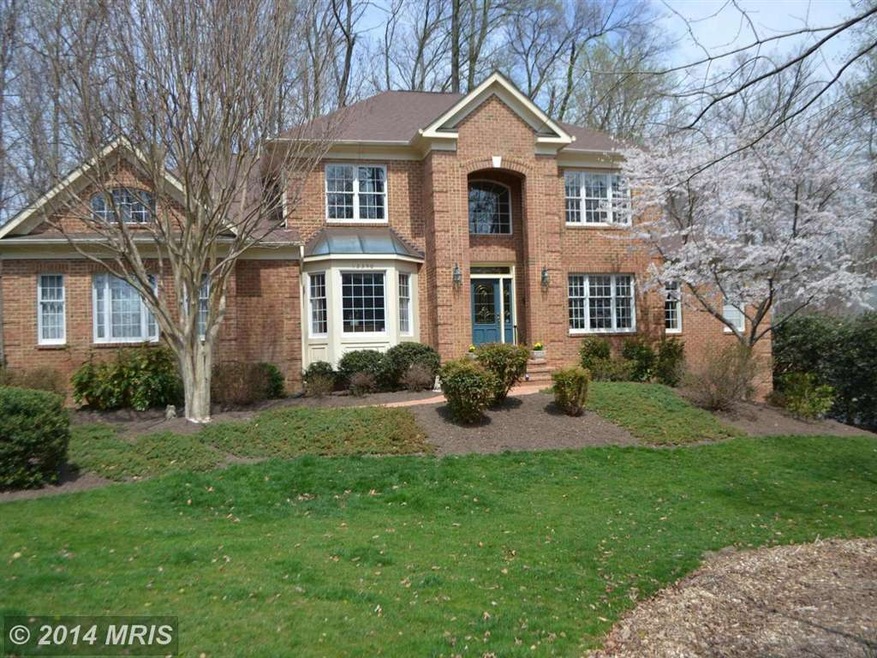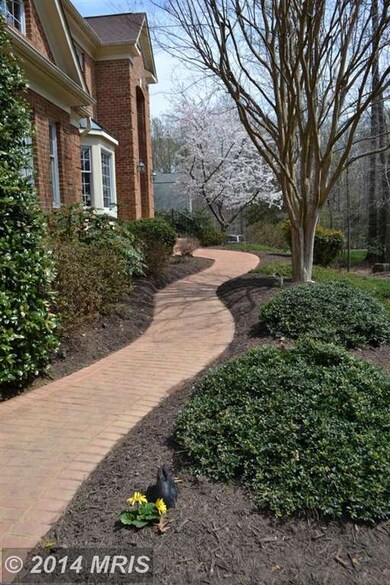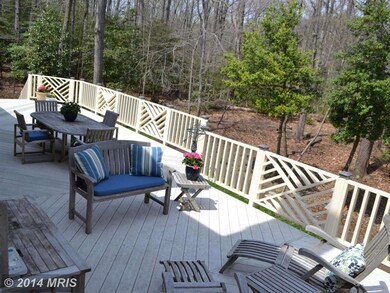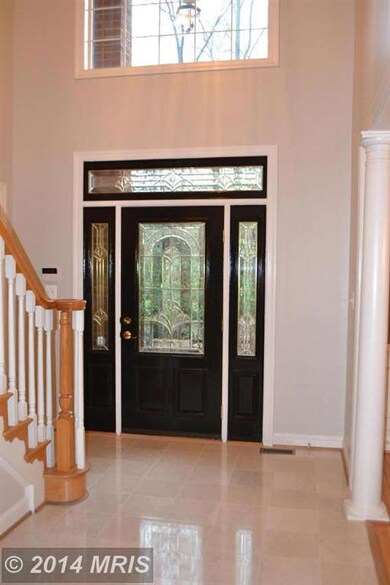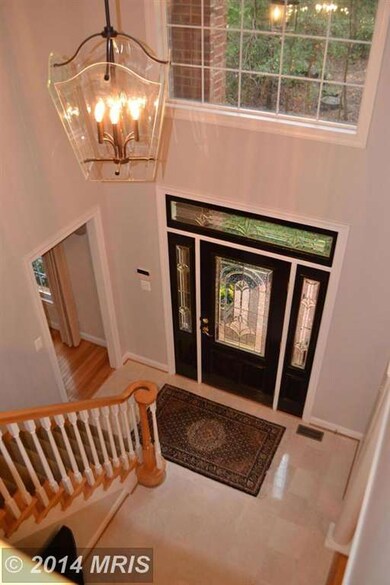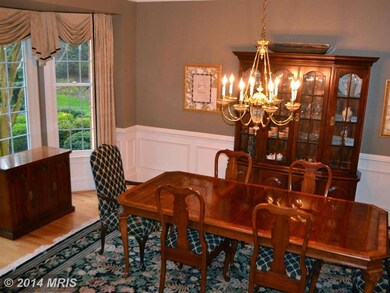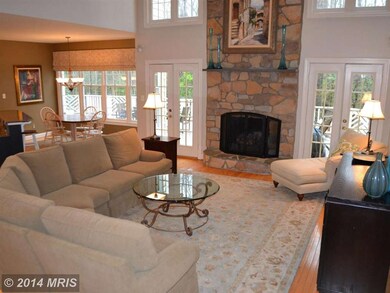
12390 Falkirk Dr Fairfax, VA 22033
Foxvale NeighborhoodHighlights
- Eat-In Gourmet Kitchen
- View of Trees or Woods
- Colonial Architecture
- Navy Elementary Rated A
- Open Floorplan
- Deck
About This Home
As of June 2014GORGEOUS BRIGHT 6000+ SQFT HOME IN IMPECCABLE CONDITION! BACKS TO ENDLESS WOODED PARKLAND. MAIN LVL MASTER W/TRAY CEILING & SPA BATH + 2 W/I CLOSETS. GLEAMING HDWD FLRS. 3CAR SIDE LOAD GAR. 2 STORY FOYER & FAMILY RM. 2 GAS FP. CHEFS KITCHEN W/GRANITE, LARGE ISLAND, SS APPLIANCES. CROWN MOLDINGS THROUGHOUT. ENORMOUS W/O BASEMENT. MANICURED LOT W/ SPRINKLER SYS + HUGE TREX DECK. SHOWS LIKE A MODEL!
Home Details
Home Type
- Single Family
Est. Annual Taxes
- $9,992
Year Built
- Built in 1998
Lot Details
- 0.72 Acre Lot
- Landscaped
- No Through Street
- Private Lot
- Sprinkler System
- Backs to Trees or Woods
- Property is in very good condition
- Property is zoned 111
HOA Fees
- $50 Monthly HOA Fees
Parking
- 3 Car Attached Garage
- Side Facing Garage
- Garage Door Opener
- Driveway
Home Design
- Colonial Architecture
- Brick Exterior Construction
- Asphalt Roof
Interior Spaces
- Property has 3 Levels
- Open Floorplan
- Wet Bar
- Central Vacuum
- Built-In Features
- Crown Molding
- Vaulted Ceiling
- Ceiling Fan
- 2 Fireplaces
- Gas Fireplace
- Window Treatments
- Wood Frame Window
- French Doors
- Entrance Foyer
- Family Room Off Kitchen
- Family Room on Second Floor
- Living Room
- Dining Room
- Den
- Game Room
- Workshop
- Storage Room
- Home Gym
- Wood Flooring
- Views of Woods
Kitchen
- Eat-In Gourmet Kitchen
- Built-In Self-Cleaning Double Oven
- Cooktop<<rangeHoodToken>>
- <<microwave>>
- Ice Maker
- Dishwasher
- Kitchen Island
- Upgraded Countertops
- Disposal
Bedrooms and Bathrooms
- 5 Bedrooms | 1 Main Level Bedroom
- En-Suite Primary Bedroom
- En-Suite Bathroom
Laundry
- Laundry Room
- Dryer
- Washer
Finished Basement
- Heated Basement
- Walk-Out Basement
- Rear Basement Entry
- Natural lighting in basement
Home Security
- Home Security System
- Intercom
- Motion Detectors
- Fire and Smoke Detector
Outdoor Features
- Deck
- Brick Porch or Patio
Utilities
- Zoned Heating and Cooling
- Humidifier
- Heat Pump System
- Natural Gas Water Heater
- Septic Equal To The Number Of Bedrooms
- Fiber Optics Available
Additional Features
- Energy-Efficient Appliances
- Property is near a park
Community Details
- Association fees include insurance, reserve funds, trash, snow removal, management
Listing and Financial Details
- Tax Lot 5A
- Assessor Parcel Number 36-3-16-2-5A
Ownership History
Purchase Details
Home Financials for this Owner
Home Financials are based on the most recent Mortgage that was taken out on this home.Similar Homes in Fairfax, VA
Home Values in the Area
Average Home Value in this Area
Purchase History
| Date | Type | Sale Price | Title Company |
|---|---|---|---|
| Warranty Deed | $1,195,000 | -- |
Mortgage History
| Date | Status | Loan Amount | Loan Type |
|---|---|---|---|
| Open | $810,000 | New Conventional | |
| Closed | $865,000 | New Conventional | |
| Closed | $956,000 | New Conventional |
Property History
| Date | Event | Price | Change | Sq Ft Price |
|---|---|---|---|---|
| 06/24/2025 06/24/25 | Price Changed | $1,699,000 | -1.5% | $272 / Sq Ft |
| 05/03/2025 05/03/25 | For Sale | $1,725,000 | +44.4% | $276 / Sq Ft |
| 06/13/2014 06/13/14 | Sold | $1,195,000 | -4.3% | $199 / Sq Ft |
| 04/30/2014 04/30/14 | Pending | -- | -- | -- |
| 04/17/2014 04/17/14 | For Sale | $1,249,000 | -- | $208 / Sq Ft |
Tax History Compared to Growth
Tax History
| Year | Tax Paid | Tax Assessment Tax Assessment Total Assessment is a certain percentage of the fair market value that is determined by local assessors to be the total taxable value of land and additions on the property. | Land | Improvement |
|---|---|---|---|---|
| 2024 | $15,293 | $1,320,070 | $471,000 | $849,070 |
| 2023 | $14,897 | $1,320,070 | $471,000 | $849,070 |
| 2022 | $14,584 | $1,275,340 | $451,000 | $824,340 |
| 2021 | $12,674 | $1,080,020 | $441,000 | $639,020 |
| 2020 | $12,422 | $1,049,590 | $441,000 | $608,590 |
| 2019 | $11,649 | $984,260 | $431,000 | $553,260 |
| 2018 | $11,319 | $984,260 | $431,000 | $553,260 |
| 2017 | $11,427 | $984,260 | $431,000 | $553,260 |
| 2016 | $11,533 | $995,550 | $431,000 | $564,550 |
| 2015 | $11,110 | $995,550 | $431,000 | $564,550 |
| 2014 | $10,059 | $903,410 | $411,000 | $492,410 |
Agents Affiliated with this Home
-
Young Lee Hwang

Seller's Agent in 2025
Young Lee Hwang
Fairfax Realty 50/66 LLC
(703) 989-4301
22 Total Sales
-
Omid Rokni
O
Seller's Agent in 2014
Omid Rokni
Chase Realtors
(703) 593-6313
8 Total Sales
-
Mike Rokni

Seller Co-Listing Agent in 2014
Mike Rokni
Chase Realtors
(703) 898-7207
12 Total Sales
-
Peter Sim
P
Buyer's Agent in 2014
Peter Sim
Samson Properties
(703) 887-1619
10 Total Sales
Map
Source: Bright MLS
MLS Number: 1002942716
APN: 0363-16020005A
- 3449 Fawn Wood Ln
- 12413 English Garden Ct
- 11923 Latigo Ln
- 12305 Westwood Hills Dr
- 3723 W Ox Rd
- 12141 Westwood Hills Dr
- 3142 Searsmont Place
- 12801 Oxon Rd
- 12108 Wedgeway Place
- 3430 Valewood Dr
- 3189 Pond Mist Way
- 12812 Rose Grove Dr
- 11726 Lariat Ln
- 3210 Cobb Hill Ln
- 12237 Ox Hill Rd
- 3811 Rainier Dr
- 12704 Autumn Crest Dr
- 3020 Fox Mill Rd
- 12106 Greenway Ct Unit 302
- 11714 Lariat Ln
