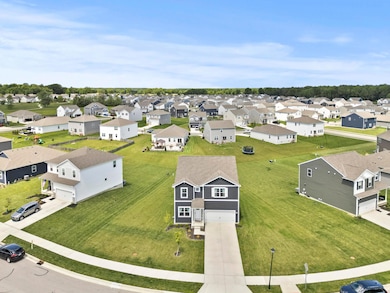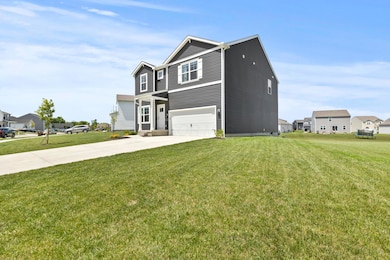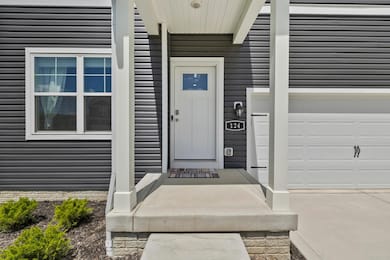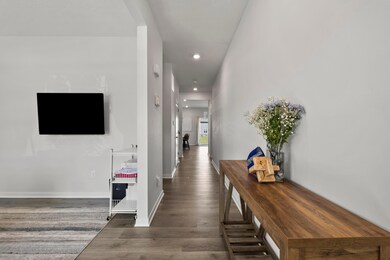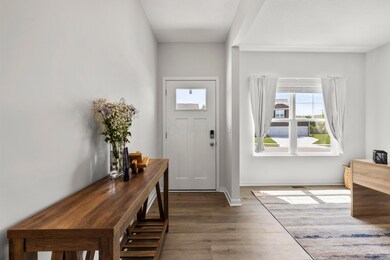124 Avery Place Granville, OH 43023
Harrison NeighborhoodEstimated payment $2,588/month
Highlights
- Community Pool
- 2 Car Attached Garage
- Forced Air Heating and Cooling System
- Walk-In Pantry
- Laundry Room
- Family Room
About This Home
This beautifully crafted 4-bedroom, 2.5 bath home is designed for today's lifestyle, offering thoughtful details that truly set it apart. Step inside to an open concept floor plan anchored by a cozy gas fireplace, perfect for everyday living and entertaining alike. The home is filled with abundant natural light, highlighted by the stunning window in the switchback stairwell design, truly a timeless yet elegant feature that truly solidifies the feeling of what home should be.
The kitchen is a standout with all stainless steel appliances, sleek granite counter tops, abundant cabinetry, and a large walk-in pantry that keeps everything organized and within reach. A versatile flex room on the main floor makes an ideal home office, playroom, or creative studio to suit your needs.
Upstairs, each spacious bedroom features its own walk-in closet, a rare find that adds exceptional storage and convenience. The oversized laundry room includes an adjoining walk-in closet, providing even more functional space for organization. The expansive owner's suite boasts a large master bathroom with a relaxing ensuite design, creating a true retreat at the end of the day.
Downstairs, the full basement is lined with storage racks that convey with the property, providing a smooth transition into your new home while offering endless possibilities to finish the space to your taste. Outside, enjoy a generous backyard ready for play, gardening, or quiet evenings under the stars.
Ideally located near parks, shopping, grocery stores, and daily essentials with everything you need just minutes away. Don't miss your chance to make this thoughtfully designed house your new home. Schedule your private showing today! Please see A2A remarks.
Listing Agent
Mainstream Realty Pros Brokerage Email: mainstreamrealtypros@gmail.com License #2025001121 Listed on: 05/29/2025
Home Details
Home Type
- Single Family
Est. Annual Taxes
- $1,120
Year Built
- Built in 2023
Lot Details
- 0.32 Acre Lot
HOA Fees
- $45 Monthly HOA Fees
Parking
- 2 Car Attached Garage
- Garage Door Opener
- On-Street Parking
Home Design
- Poured Concrete
- Vinyl Siding
Interior Spaces
- 2,563 Sq Ft Home
- 2-Story Property
- Gas Log Fireplace
- Insulated Windows
- Family Room
- Basement Fills Entire Space Under The House
Kitchen
- Walk-In Pantry
- Gas Range
- Microwave
- Dishwasher
Flooring
- Carpet
- Vinyl
Bedrooms and Bathrooms
- 4 Bedrooms
Laundry
- Laundry Room
- Laundry on upper level
Utilities
- Forced Air Heating and Cooling System
- Heating System Uses Gas
Listing and Financial Details
- Assessor Parcel Number 025-068070-00.312
Community Details
Overview
- Association Phone (614) 539-7726
- Joshua Reyes Omni HOA
Recreation
- Community Pool
Map
Home Values in the Area
Average Home Value in this Area
Tax History
| Year | Tax Paid | Tax Assessment Tax Assessment Total Assessment is a certain percentage of the fair market value that is determined by local assessors to be the total taxable value of land and additions on the property. | Land | Improvement |
|---|---|---|---|---|
| 2024 | $1,596 | $25,480 | $25,480 | $0 |
| 2023 | $1,424 | $22,790 | $22,790 | $0 |
| 2022 | $173 | $3,400 | $3,400 | $0 |
Property History
| Date | Event | Price | Change | Sq Ft Price |
|---|---|---|---|---|
| 06/28/2025 06/28/25 | Price Changed | $459,900 | -1.9% | $179 / Sq Ft |
| 05/29/2025 05/29/25 | For Sale | $468,750 | -- | $183 / Sq Ft |
Purchase History
| Date | Type | Sale Price | Title Company |
|---|---|---|---|
| Warranty Deed | $462,900 | None Listed On Document |
Mortgage History
| Date | Status | Loan Amount | Loan Type |
|---|---|---|---|
| Open | $362,900 | New Conventional |
Source: Columbus and Central Ohio Regional MLS
MLS Number: 225019037
APN: 025-068070-00.312
- 42 Ellington Commons Ln Unit 42
- 139 Beaman Gates Dr SW
- 123 Beaman Gates Dr
- 268 Mannaseh Dr W
- 242 Mannaseh Dr W
- 186 Mannaseh Dr W
- 249 Mannaseh Dr W
- 298 Mannaseh Dr W
- 215 Mannaseh Dr W
- 27 Joshua Ln
- 150 Mannaseh Dr W
- 0 Ashcraft Dr Unit Lot 27-A 225031190
- 326 Mannaseh Dr W
- 4170 Outville Rd
- 334 Mannaseh Dr W
- 4641 Outville Rd
- 173 Zackary Dr
- 3388 Outville Rd
- 3352 Outville Rd
- 3293 Outville Rd
- 0 Watkins Rd
- 180 Shaleridge Dr
- 100 Catalina Ln
- 50 Coors Blvd
- 124 Coors Blvd
- 121 Granville St
- 160 Whittington Place
- 116 W Maple St Unit A
- 100 Town Center Loop
- 99 1st St SW
- 9760 Ashley River Dr
- 46 Runkle Dr
- 415 Trail W
- 8037 Minnow Trail
- 235 Redwood Dr
- 139 Glen Crossing Dr
- 130 Cumberland Way
- 2010 W Main St
- 283 Glen Crossing Dr
- 79 Weston


