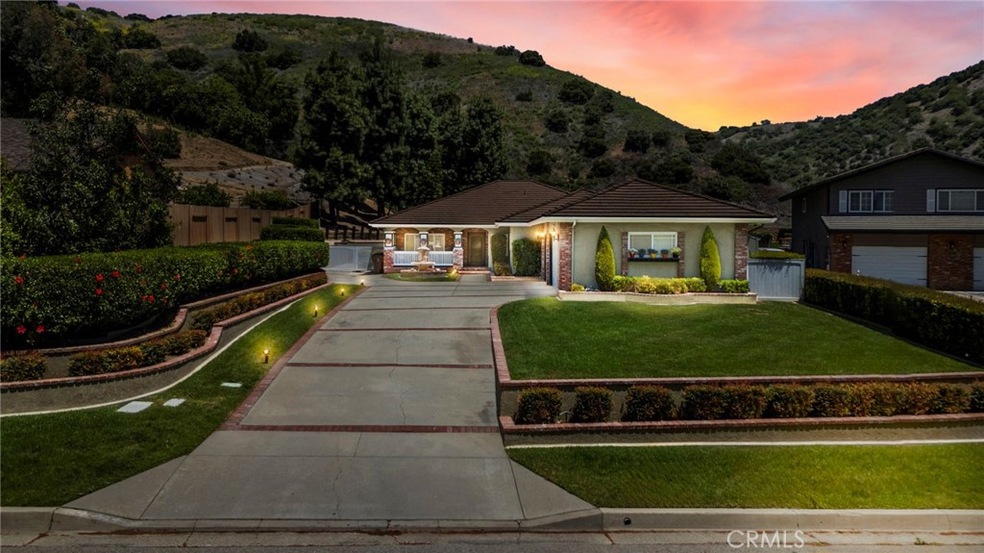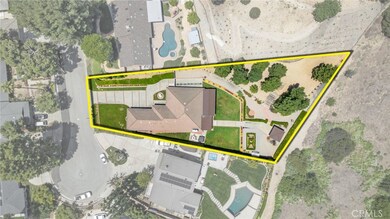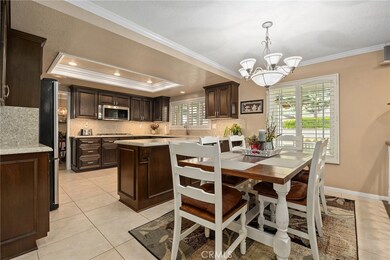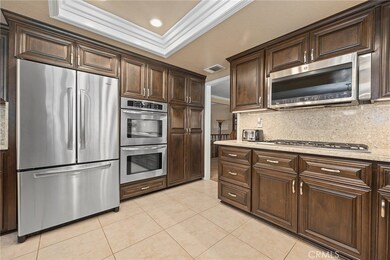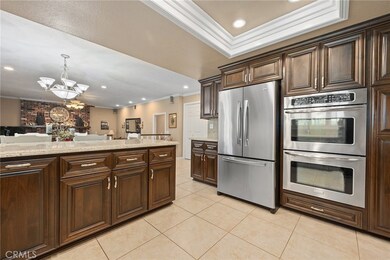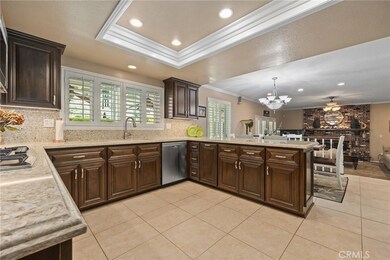
Highlights
- RV Access or Parking
- Primary Bedroom Suite
- 0.52 Acre Lot
- Olinda Elementary School Rated A
- View of Trees or Woods
- Open Floorplan
About This Home
As of January 2025THIS HOME IS A MUST SEE! BEAUTIFUL, SINGLE-STORY home located in a highly sought after Olinda Village neighborhood! This CUSTOM home features a bright and open floor plan with 4 bedrooms, 2 bathrooms with 2,386 square feet of spacious living space on a 22,815 sq ft lot (.52 acres)! Large living room at the entry with plenty of natural lighting and is adjacent to the spacious formal dining room. The beautifully designed kitchen includes stainless steel appliances, double ovens, gas cooktop and large microwave overhead, beautiful countertops, plenty of cabinetry for storage, recessed lighting, and is open to the family room which makes it great for entertaining. The sunken family features cozy brick fireplace, ceiling fan, recessed lighting and French doors that lead out to the breathtaking backyard. The spacious Primary Suite includes a large bedroom area with plenty of natural lighting, TWO large closets, beautiful double sink vanity and walk-in shower. Down the hall are 3 additional roomy bedrooms with plenty of closet space and a beautiful hall bathroom with shower/tub combo. This backyard is SPECTACULAR! HUGE Park-like backyard features AMAZING Views of the hills, a large, covered patio area with patio ceiling fans and beautiful brick pavers, large pines trees, large grassy area and RV parking. Additional features of the home include a 3-car garage, a long driveway for additional parking and inside laundry. NO HOA OR MELLO ROOS, located in the Award-winning Brea Unified School District, conveniently located close to Carbon Canyon Regional Park which offers miles of hiking and biking trails, short distance to shopping, restaurants and entertainment. Come view this beautiful house and make it yours today!
Last Agent to Sell the Property
ERA North Orange County Brokerage Phone: 714-713-4663 License #01076312 Listed on: 05/10/2024
Home Details
Home Type
- Single Family
Est. Annual Taxes
- $4,409
Year Built
- Built in 1983
Lot Details
- 0.52 Acre Lot
- Cul-De-Sac
- Wood Fence
- Block Wall Fence
- Chain Link Fence
- Landscaped
- Lawn
- Back and Front Yard
Parking
- 3 Car Attached Garage
- 4 Open Parking Spaces
- Parking Available
- Driveway
- RV Access or Parking
Property Views
- Woods
- Hills
Interior Spaces
- 2,386 Sq Ft Home
- 1-Story Property
- Open Floorplan
- Ceiling Fan
- Recessed Lighting
- Shutters
- Entryway
- Family Room with Fireplace
- Family Room Off Kitchen
- Sunken Living Room
- Dining Room
- Laundry Room
Kitchen
- Breakfast Area or Nook
- Open to Family Room
- Double Self-Cleaning Oven
- Gas Cooktop
- <<microwave>>
- Dishwasher
- Granite Countertops
- Disposal
Flooring
- Wood
- Carpet
Bedrooms and Bathrooms
- 4 Main Level Bedrooms
- Primary Bedroom Suite
- Bathroom on Main Level
- 2 Full Bathrooms
- Tile Bathroom Countertop
- Dual Vanity Sinks in Primary Bathroom
- <<tubWithShowerToken>>
- Walk-in Shower
Outdoor Features
- Covered patio or porch
- Exterior Lighting
- Gazebo
Schools
- Olinda Elementary School
- Brea Middle School
- Brea Olinda High School
Utilities
- Central Heating and Cooling System
- Gas Water Heater
Community Details
- No Home Owners Association
Listing and Financial Details
- Tax Lot 11
- Tax Tract Number 5533
- Assessor Parcel Number 31507219
- $21 per year additional tax assessments
Ownership History
Purchase Details
Home Financials for this Owner
Home Financials are based on the most recent Mortgage that was taken out on this home.Purchase Details
Purchase Details
Home Financials for this Owner
Home Financials are based on the most recent Mortgage that was taken out on this home.Purchase Details
Similar Homes in Brea, CA
Home Values in the Area
Average Home Value in this Area
Purchase History
| Date | Type | Sale Price | Title Company |
|---|---|---|---|
| Grant Deed | $1,430,000 | None Listed On Document | |
| Grant Deed | -- | None Listed On Document | |
| Grant Deed | -- | None Listed On Document | |
| Grant Deed | $1,350,000 | Ticor Title | |
| Interfamily Deed Transfer | -- | -- |
Mortgage History
| Date | Status | Loan Amount | Loan Type |
|---|---|---|---|
| Open | $1,215,500 | New Conventional | |
| Previous Owner | $1,149,000 | New Conventional |
Property History
| Date | Event | Price | Change | Sq Ft Price |
|---|---|---|---|---|
| 01/20/2025 01/20/25 | Sold | $1,430,000 | -3.4% | $599 / Sq Ft |
| 12/17/2024 12/17/24 | Pending | -- | -- | -- |
| 12/12/2024 12/12/24 | Price Changed | $1,480,000 | -1.3% | $620 / Sq Ft |
| 11/14/2024 11/14/24 | For Sale | $1,500,000 | +11.1% | $629 / Sq Ft |
| 08/01/2024 08/01/24 | Sold | $1,350,000 | +3.9% | $566 / Sq Ft |
| 07/08/2024 07/08/24 | Pending | -- | -- | -- |
| 06/28/2024 06/28/24 | Price Changed | $1,299,000 | -7.1% | $544 / Sq Ft |
| 06/11/2024 06/11/24 | Price Changed | $1,399,000 | -6.7% | $586 / Sq Ft |
| 05/10/2024 05/10/24 | For Sale | $1,500,000 | -- | $629 / Sq Ft |
Tax History Compared to Growth
Tax History
| Year | Tax Paid | Tax Assessment Tax Assessment Total Assessment is a certain percentage of the fair market value that is determined by local assessors to be the total taxable value of land and additions on the property. | Land | Improvement |
|---|---|---|---|---|
| 2024 | $4,409 | $407,360 | $124,313 | $283,047 |
| 2023 | $4,288 | $399,373 | $121,875 | $277,498 |
| 2022 | $4,252 | $391,543 | $119,486 | $272,057 |
| 2021 | $4,169 | $383,866 | $117,143 | $266,723 |
| 2020 | $4,142 | $379,930 | $115,941 | $263,989 |
| 2019 | $4,024 | $372,481 | $113,668 | $258,813 |
| 2018 | $3,961 | $365,178 | $111,439 | $253,739 |
| 2017 | $3,883 | $358,018 | $109,254 | $248,764 |
| 2016 | $3,804 | $350,999 | $107,112 | $243,887 |
| 2015 | $3,750 | $345,727 | $105,503 | $240,224 |
| 2014 | $3,638 | $338,955 | $103,436 | $235,519 |
Agents Affiliated with this Home
-
Miguel Oyoque

Seller's Agent in 2025
Miguel Oyoque
EXCELLENCE RE REAL ESTATE
(562) 948-4553
1 in this area
24 Total Sales
-
Mina Soliman
M
Buyer's Agent in 2025
Mina Soliman
Onyx Homes
(949) 381-9169
1 in this area
4 Total Sales
-
Reilly Beezer
R
Buyer Co-Listing Agent in 2025
Reilly Beezer
Onyx Homes
(714) 987-1160
1 in this area
58 Total Sales
-
Darryl Jones

Seller's Agent in 2024
Darryl Jones
ERA North Orange County
(714) 713-4663
142 in this area
397 Total Sales
-
NoEmail NoEmail
N
Buyer's Agent in 2024
NoEmail NoEmail
NONMEMBER MRML
(646) 541-2551
6 in this area
5,734 Total Sales
Map
Source: California Regional Multiple Listing Service (CRMLS)
MLS Number: PW24094028
APN: 315-072-19
- 170 Buckthorn Dr
- 386 Olinda Dr
- 235 Verbena Ln
- 5700 Carbon Canyon Rd Unit 36
- 5700 Carbon Canyon Rd Unit 20
- 5700 Carbon Canyon Rd Unit 107
- 5700 Carbon Canyon Rd Unit 77
- 5700 N Carbon Canyon Unit 121
- 7099 Carbon Canyon Rd
- 6102 Carbon Canyon Rd
- 16872 Sumach Ln
- 18956 Northern Dancer Ln
- 18944 Northern Dancer Ln
- 16798 Hillside Dr
- 16788 Hillside Dr
- 18762 Pimlico Terrace
- 16893 Rosemary Ln
- 18977 Pelham Way
- 18345 Watson Way
- 0 Grand View Dr
