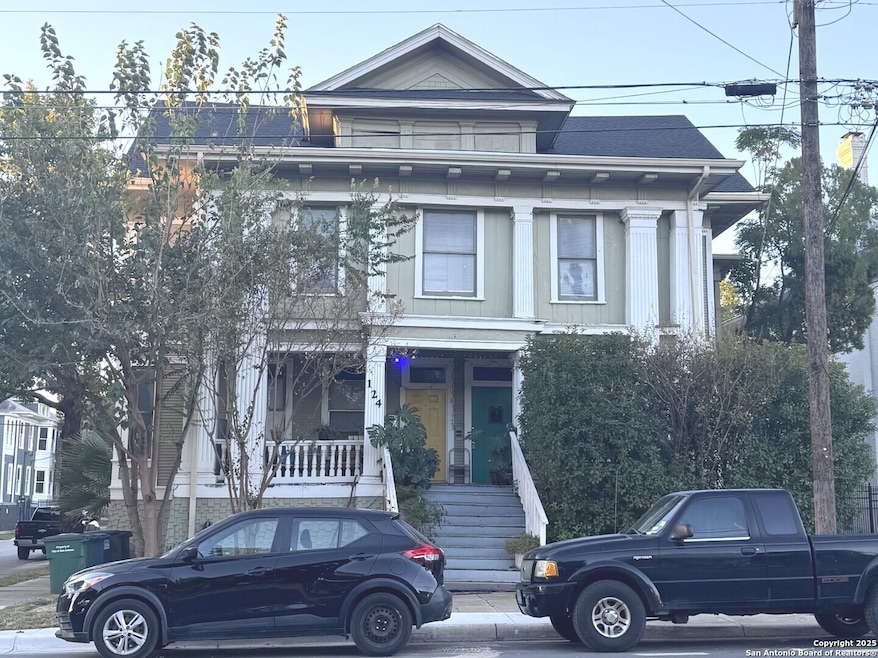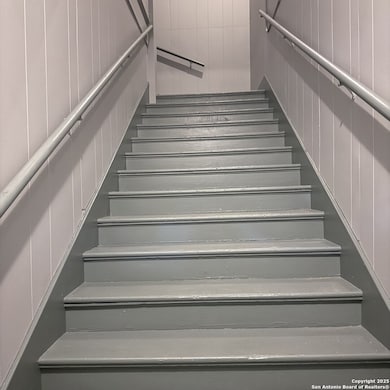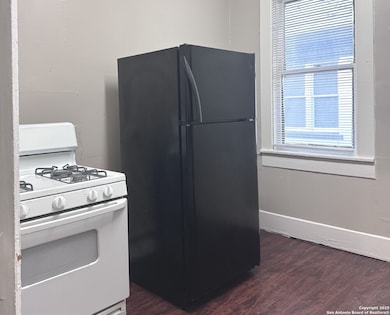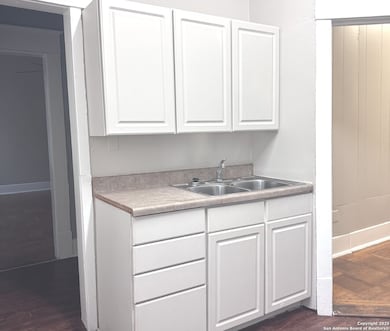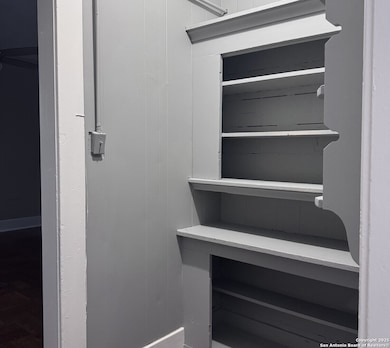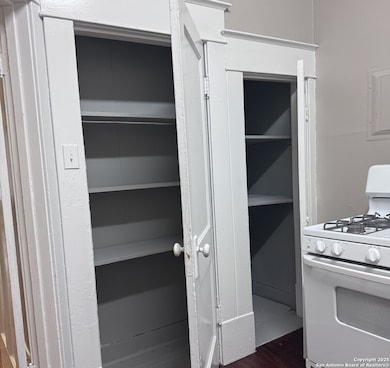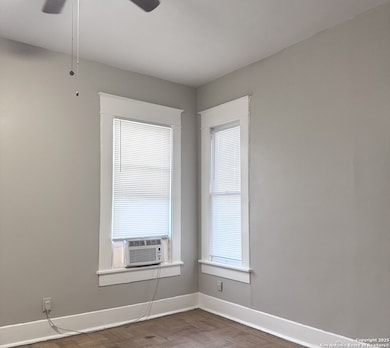124 E Ashby Place Unit 1 San Antonio, TX 78212
Tobin Hill Neighborhood
2
Beds
1
Bath
1,400
Sq Ft
1915
Built
About This Home
Historic building in the heart of the city! Hardwood floors, high ceilings, large rooms, arched doorways, lots of special touches. Large pantry. Two storage areas in kitchen. Pet friendly. A cat would love to sunbath on the enclosed patio, with the French door entry. The second bedroom has French doors. There is a lot of natural light from the windows in the bedrooms. A ton of character packed into this 2 bedroom apartment.
Home Details
Home Type
- Single Family
Year Built
- Built in 1915
Interior Spaces
- 1,400 Sq Ft Home
- 2-Story Property
- Ceiling Fan
- Window Treatments
- Fire and Smoke Detector
- Stove
Flooring
- Wood
- Ceramic Tile
Bedrooms and Bathrooms
- 2 Bedrooms
- 1 Full Bathroom
Additional Features
- Panel Fence
- Two Cooling Systems Mounted To A Wall/Window
Community Details
- Tobin Hill Subdivision
Listing and Financial Details
- Rent includes noinc, nofrn, ydmnt
- Assessor Parcel Number 017250020120
- Seller Concessions Offered
Map
Source: San Antonio Board of REALTORS®
MLS Number: 1920224
Nearby Homes
- 115 E Courtland Place
- 211 E Courtland Place
- 116 E French Place
- 2317 N Main Ave
- 305 W Ashby Place
- 244 E French Place
- 715 Ogden St Unit 102
- 715 Ogden St Unit 103
- 715 Ogden St Unit 101
- 715 Ogden St Unit 104
- 402 E Dewey Place
- 502 E Courtland Place
- 223 E Craig Place
- 222 W Craig Place Unit D
- 519 E Ashby Place
- 109 E Woodlawn Ave
- 508 E Dewey Place
- 225 W Craig Place
- 228 W Woodlawn Ave
- 124 W Mistletoe Ave
- 200 E Dewey Place
- 219 E French Place
- 110 E Craig Place Unit 2
- 110 E Craig Place Unit 1
- 118 E Craig Place Unit 2
- 424 E Ashby Place Unit 4
- 402 E Dewey Place Unit 202
- 402 E Dewey Place Unit 201
- 402 E Dewey Place Unit 102
- 402 E Dewey Place Unit 101
- 423 E Dewey Place Unit 4
- 127 W Craig Place Unit 6
- 407 E Locust St Unit 2
- 222 W Craig Place Unit D
- 519 E Ashby Place
- 1625 Mccullough Ave Unit 8
- 1625 Mccullough Ave Unit 7
- 227 E Craig Place Unit 3
- 317 E Myrtle St Unit A
- 2420 Mccullough Ave Unit 14C
