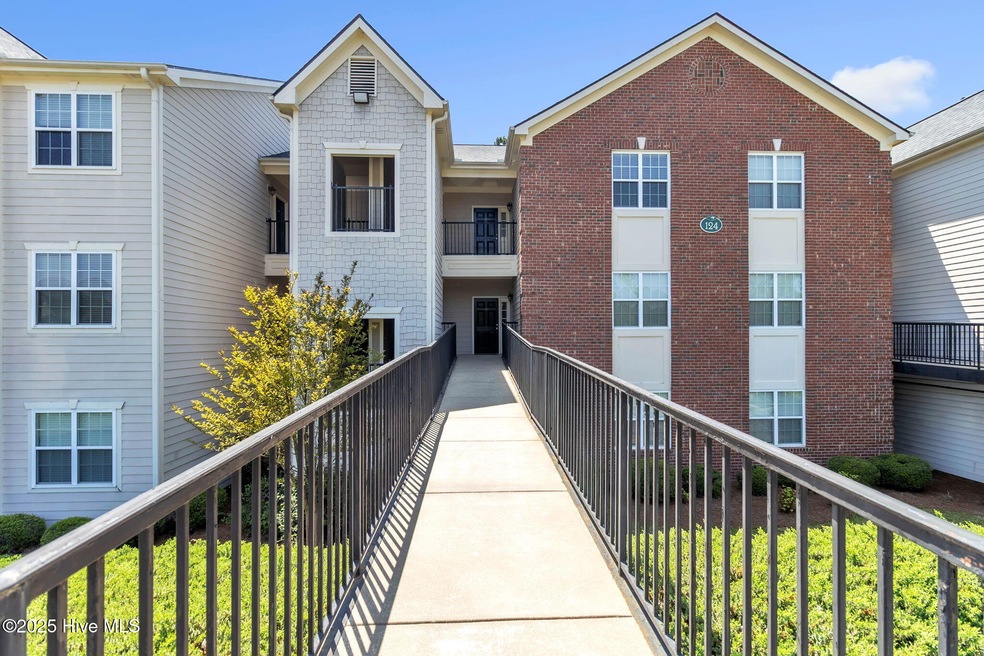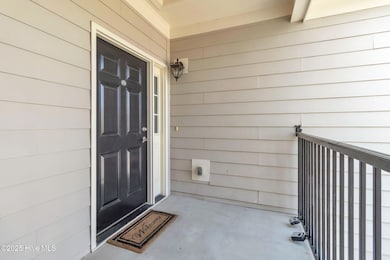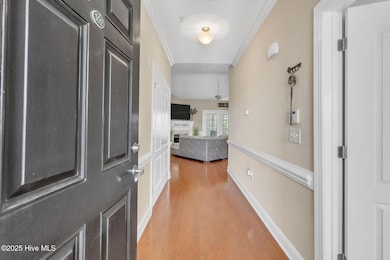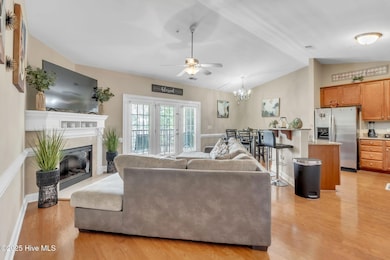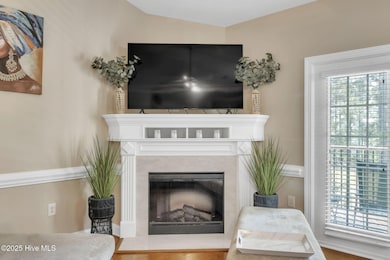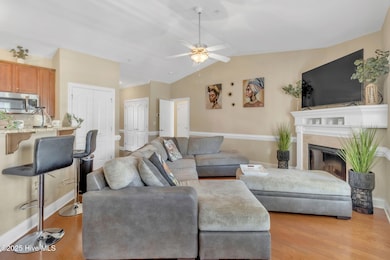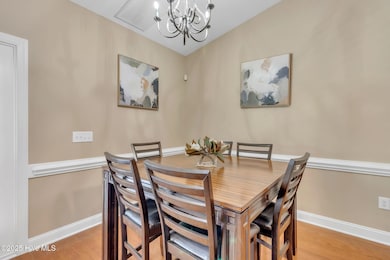124 Gallery Dr Unit 302 Spring Lake, NC 28390
Highlights
- On Golf Course
- Wood Flooring
- Community Pool
- Gated Community
- 1 Fireplace
- Covered Patio or Porch
About This Home
Step into this inviting 2-bedroom, 2-bath golf-front condo located in the desirable Anderson Creek Club community.From the moment you enter, you're welcomed by a bright, open layout with vaulted ceilings, recessed lighting, and a cozy electric fireplace. The kitchen features bar seating, a pantry, and an open view into the living area--creating a seamless flow that's perfect for entertaining or relaxing at home.Both bedrooms are true suites, each offering its own walk-in closet and private en-suite bathroom. The primary suite includes dual sinks, a jetted tub, and a tiled walk-in shower, while the second suite provides its own full bath and a comfortable retreat for guests or additional household members.Enjoy peaceful golf-course views from your private balcony, along with the convenience of in-unit laundry and low-maintenance living. The community offers well-maintained grounds, gated access, and a variety of amenities designed for easy, enjoyable living.
Condo Details
Home Type
- Condominium
Est. Annual Taxes
- $1,374
Year Built
- Built in 2006
Lot Details
- On Golf Course
Home Design
- Brick Exterior Construction
Interior Spaces
- 1,460 Sq Ft Home
- 1-Story Property
- Ceiling Fan
- 1 Fireplace
- Blinds
- Combination Dining and Living Room
- Scuttle Attic Hole
- Kitchen Island
Flooring
- Wood
- Carpet
- Tile
Bedrooms and Bathrooms
- 2 Bedrooms
- 2 Full Bathrooms
- Walk-in Shower
Laundry
- Dryer
- Washer
Parking
- 1 Parking Space
- Driveway
Outdoor Features
- Balcony
- Covered Patio or Porch
Schools
- Western Harnett Middle School
- Overhills High School
Utilities
- Heat Pump System
- Electric Water Heater
- Municipal Trash
Listing and Financial Details
- Tenant pays for deposit, water, electricity
- The owner pays for hoa
Community Details
Overview
- Property has a Home Owners Association
- Master Insurance
- Anderson Creek Club Subdivision
- Maintained Community
Recreation
- Community Playground
- Community Pool
Pet Policy
- No Pets Allowed
Security
- Security Service
- Gated Community
Map
Source: Hive MLS
MLS Number: 100541090
APN: 01053502100100 69
- 62 Gallery Dr Unit 302
- 62 Gallery Dr Unit 102
- 159 Gallery Dr Unit 201
- 321 Gallery Dr Unit 202
- 260 Gallery Dr Unit 101
- 260 Gallery Dr Unit 102
- 240 Gallery Dr Unit 304
- 240 Gallery Dr Unit 102
- 240 Gallery Dr Unit 303
- 240 Gallery Dr Unit 201
- 240 Gallery Dr Unit 301
- 220 Gallery Dr Unit 201
- 220 Gallery Dr Unit 303
- 288 Gallery Dr Unit 204
- 259 Rolling Pines Dr
- 200 Gallery Dr Unit 301
- 200 Gallery Dr Unit 201
- 200 Gallery Dr Unit 101
- 187 Lamplighter Way
- 136 Cottswold Ln
- 495 Rolling Pines Dr
- 148 Pine Hawk Dr
- 94 Pine Hawk Dr
- 29 Hawk Ridge Dr
- 28 Hawk Ridge Dr
- 547 Micahs Way N
- 1365 Micahs Way N
- 356 Kensington Dr
- 57 Spring Water Ct
- 510 Falls Creek Dr
- 289 Greenbay St
- 15 Mossburg Ct
- 16 Wedgewood Dr
- 147 Scotland Dr
- 44 Ammunition Cir
