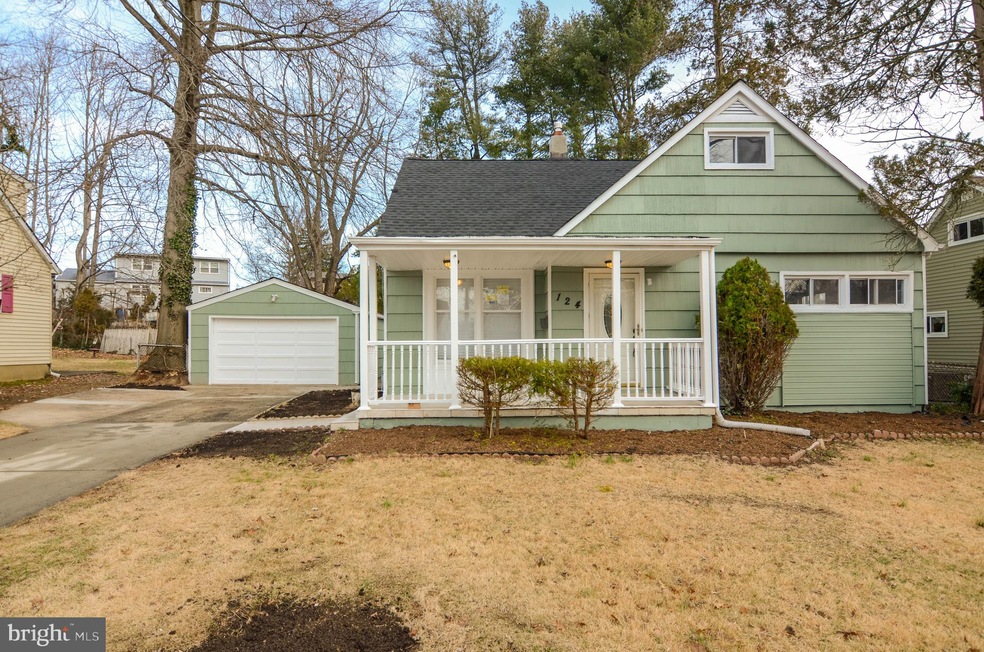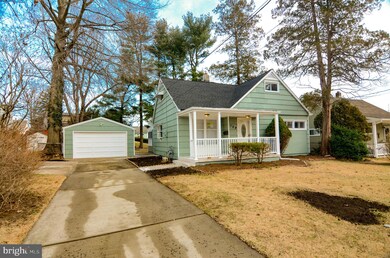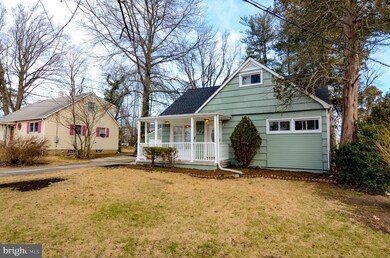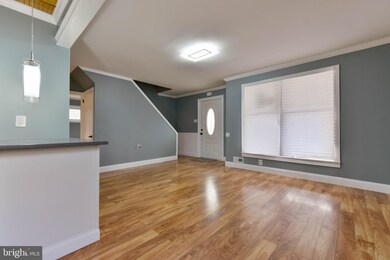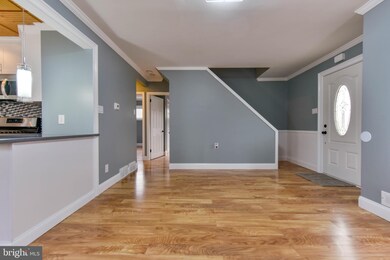
124 Johnson Ave Runnemede, NJ 08078
Highlights
- Cape Cod Architecture
- 1 Car Detached Garage
- More Than Two Accessible Exits
- No HOA
- Patio
- Tile or Brick Flooring
About This Home
As of July 2020Check out the 3D Virtual Tour & Video at web links at end of this description: Gorgeous remodeled & renovated home for sale!!! Welcome home to this stunning 4 bedroom, 2 bathroom house! New Roof, New HVAC, New Central A/C,!!! Enter onto the beautiful front porch through the brand new front door which leads to a large living room and open kitchen with all new stainless steel appliances. There are 2 large bedrooms on the main floor along with a full new bathroom tastefully designed and renovated. All new flooring, beautiful crown molding accents throughout and new paint inside and outside of home. At the back of the main floor is a relaxing cozy sunlit family room with lots of windows for scenic views and sliding glass door taking you out to a spacious fenced peaceful backyard with a patio to enjoy BBQs and throw around the football. Upstairs are 2 more bedrooms and another full artfully decorated bathroom and huge hallway closet. The full basement is dry, clean, newly painted and could easily be finished by the new homeowner for additional living space. Lastly, there is an oversized detached one car garage/workshop that includes an attached separate utility room and woof! a built in dog house! Cute quaint & friendly neighborhood! The interior living square footage is an estimate of aprx 1370 sq ft. Buyer to confirm. 3D TOUR LINK: https://my.matterport.com/show/m=kJybrMFdJrm&mls=1 VIDEO TOUR LINK: https://www.dropbox.com/s/mfdfkssd4tuygxd/124%20Johnson%20Ave%20Video.mp4?dl=0
Last Agent to Sell the Property
HomeSmart First Advantage Realty License #0673960 Listed on: 01/11/2020

Home Details
Home Type
- Single Family
Est. Annual Taxes
- $5,547
Year Built
- Built in 1951
Lot Details
- Lot Dimensions are 65.00 x 147.00
- Chain Link Fence
Parking
- 1 Car Detached Garage
- 4 Open Parking Spaces
- Front Facing Garage
- Driveway
Home Design
- Cape Cod Architecture
- Frame Construction
- Shingle Roof
Interior Spaces
- 1,370 Sq Ft Home
- Property has 2 Levels
Kitchen
- Gas Oven or Range
- <<microwave>>
- Dishwasher
Flooring
- Carpet
- Laminate
- Tile or Brick
Bedrooms and Bathrooms
Laundry
- Washer
- Gas Dryer
Basement
- Basement Fills Entire Space Under The House
- Laundry in Basement
Additional Features
- More Than Two Accessible Exits
- Patio
- Forced Air Heating and Cooling System
Community Details
- No Home Owners Association
- Runnemede Gardens Subdivision
Listing and Financial Details
- Tax Lot 00002
- Assessor Parcel Number 30-00147 07-00002
Ownership History
Purchase Details
Purchase Details
Home Financials for this Owner
Home Financials are based on the most recent Mortgage that was taken out on this home.Purchase Details
Home Financials for this Owner
Home Financials are based on the most recent Mortgage that was taken out on this home.Purchase Details
Purchase Details
Home Financials for this Owner
Home Financials are based on the most recent Mortgage that was taken out on this home.Purchase Details
Home Financials for this Owner
Home Financials are based on the most recent Mortgage that was taken out on this home.Similar Homes in Runnemede, NJ
Home Values in the Area
Average Home Value in this Area
Purchase History
| Date | Type | Sale Price | Title Company |
|---|---|---|---|
| Interfamily Deed Transfer | -- | City Abstract | |
| Deed | $214,000 | City Abstract | |
| Special Warranty Deed | $105,000 | Tri County Title Svcs Llc | |
| Sheriffs Deed | -- | None Available | |
| Deed | $199,000 | -- | |
| Deed | $77,000 | -- |
Mortgage History
| Date | Status | Loan Amount | Loan Type |
|---|---|---|---|
| Open | $210,123 | FHA | |
| Previous Owner | $175,000 | New Conventional | |
| Previous Owner | $76,329 | FHA |
Property History
| Date | Event | Price | Change | Sq Ft Price |
|---|---|---|---|---|
| 07/14/2020 07/14/20 | Sold | $214,000 | +1.9% | $156 / Sq Ft |
| 05/24/2020 05/24/20 | Pending | -- | -- | -- |
| 05/19/2020 05/19/20 | For Sale | $210,000 | -1.9% | $153 / Sq Ft |
| 04/21/2020 04/21/20 | Off Market | $214,000 | -- | -- |
| 03/25/2020 03/25/20 | Pending | -- | -- | -- |
| 03/14/2020 03/14/20 | Price Changed | $210,000 | -4.5% | $153 / Sq Ft |
| 03/09/2020 03/09/20 | Price Changed | $220,000 | -3.5% | $161 / Sq Ft |
| 02/24/2020 02/24/20 | Price Changed | $228,000 | -3.0% | $166 / Sq Ft |
| 02/23/2020 02/23/20 | For Sale | $235,000 | 0.0% | $172 / Sq Ft |
| 01/22/2020 01/22/20 | Pending | -- | -- | -- |
| 01/11/2020 01/11/20 | For Sale | $235,000 | +123.8% | $172 / Sq Ft |
| 10/31/2019 10/31/19 | Sold | $105,000 | -1.9% | $88 / Sq Ft |
| 10/07/2019 10/07/19 | Pending | -- | -- | -- |
| 09/20/2019 09/20/19 | For Sale | $107,000 | 0.0% | $89 / Sq Ft |
| 08/29/2019 08/29/19 | Pending | -- | -- | -- |
| 08/08/2019 08/08/19 | For Sale | $107,000 | -- | $89 / Sq Ft |
Tax History Compared to Growth
Tax History
| Year | Tax Paid | Tax Assessment Tax Assessment Total Assessment is a certain percentage of the fair market value that is determined by local assessors to be the total taxable value of land and additions on the property. | Land | Improvement |
|---|---|---|---|---|
| 2024 | $6,947 | $159,000 | $47,000 | $112,000 |
| 2023 | $6,947 | $159,000 | $47,000 | $112,000 |
| 2022 | $6,726 | $159,000 | $47,000 | $112,000 |
| 2021 | $6,566 | $159,000 | $47,000 | $112,000 |
| 2020 | $5,651 | $138,200 | $47,000 | $91,200 |
| 2019 | $5,547 | $138,200 | $47,000 | $91,200 |
| 2018 | $5,441 | $138,200 | $47,000 | $91,200 |
| 2017 | $5,301 | $138,200 | $47,000 | $91,200 |
| 2016 | $5,235 | $138,200 | $47,000 | $91,200 |
| 2015 | $5,250 | $138,200 | $47,000 | $91,200 |
| 2014 | $5,183 | $138,200 | $47,000 | $91,200 |
Agents Affiliated with this Home
-
Linda 'Chris' Mooney

Seller's Agent in 2020
Linda 'Chris' Mooney
HomeSmart First Advantage Realty
(856) 296-5909
1 in this area
133 Total Sales
-
Mary Price

Buyer's Agent in 2020
Mary Price
Coldwell Banker Realty
(609) 389-8361
1 in this area
15 Total Sales
-
Hakan Karahan

Seller's Agent in 2019
Hakan Karahan
HomeSmart First Advantage Realty
(609) 868-6888
2 in this area
287 Total Sales
Map
Source: Bright MLS
MLS Number: NJCD384464
APN: 30-00147-07-00002
- 120 Lindsey Ave
- 534 Blanchard Ave
- 205 Lindsey Ave
- 148 Pine Ave
- 415 Plantation Dr
- 39 E 2nd Ave
- 34 E 3rd Ave
- 12 W 1st Ave
- 2400 Hartford Dr
- 23 Bowers Ave
- 221 Chestnut St
- 21 S Oakland Ave
- 600 Central Ave
- 403 Sheffield Ct
- 13 Albert Rd
- 239 W Evesham Rd
- 819 E Evesham Rd
- 1016 Huntington Ave
- 218 High St
- 328 N Oakland Ave
