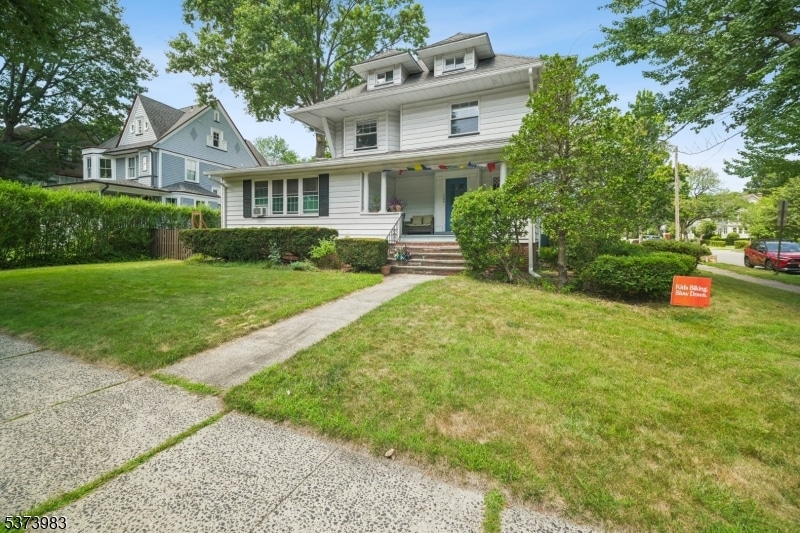124 Midland Ave Montclair, NJ 07042
Highlights
- Deck
- Wood Flooring
- Living Room
- Hillside School Rated A
- Walk-In Closet
- Laundry Room
About This Home
This sun-filled 4-bedroom, 2-bath apartment spans the second and third floors of a well-maintained two-family home. The main level features a spacious living room with a large closet, two generously sized bedrooms, a full bathroom, and an eat-in kitchen that opens to a fabulous private deck perfect for outdoor dining or relaxing. You'll love the oversized pantry for all your storage needs.Upstairs, you'll find two additional bedrooms, a second full bathroom, and a walk-in storage room. Shared laundry is available in the basement for your convenience. Additional highlights include a two-car width driveway, a fenced-in side yard, and a fantastic layout that offers space and privacy. Located in a quiet neighborhood close to Bloomfield Ave, Walnut Street train station, Montclair High School and everything that this vibrant town has to offer. Gas, hot water and heat included in rent. Tenant pays electricity and first $100 of repairs. Min 700 credit score required.
Listing Agent
PROMINENT PROPERTIES SIR Brokerage Phone: 973-868-5699 Listed on: 07/24/2025

Property Details
Home Type
- Multi-Family
Est. Annual Taxes
- $16,741
Year Built
- Built in 1897
Home Design
- Tile
Interior Spaces
- Living Room
- Storage Room
- Laundry Room
- Partially Finished Basement
- Front Basement Entry
- Fire and Smoke Detector
Kitchen
- Gas Oven or Range
- Recirculated Exhaust Fan
- Microwave
- Dishwasher
Flooring
- Wood
- Laminate
Bedrooms and Bathrooms
- 4 Bedrooms
- Walk-In Closet
- 2 Full Bathrooms
Parking
- 3 Parking Spaces
- Shared Driveway
Utilities
- Cooling System Mounted In Outer Wall Opening
- Radiator
- Gas Water Heater
Additional Features
- Deck
- Wood Fence
Listing and Financial Details
- Tenant pays for electric, repairs
- Assessor Parcel Number 1613-02303-0000-00008-0000-
Community Details
Amenities
- Laundry Facilities
Pet Policy
- Call for details about the types of pets allowed
Map
Source: Garden State MLS
MLS Number: 3977366
APN: 13-02303-0000-00008
- 6 William St
- 53 James St Unit 1
- 195 N Fullerton Ave
- 153 Walnut St
- 149 Walnut St
- 83 N Fullerton Ave
- 51 N Mountain Ave
- 38 Montague Place Unit 2
- 163 Park St
- 62 Montague Place Unit 1
- 62 Montague Place Unit 64
- 214 Valley Rd
- 29 Upper Mountain Ave Unit C2904
- 29 Upper Mountain Ave Unit 4
- 16 Orange Rd
- 25 Prospect Ave
- 26 Orange Rd
- 69 Christopher St
- 27 N Willow St
- 48 S Park St Unit 609
- 94 Midland Ave
- 121 Park St Unit A
- 180 Walnut St
- 6 Dey St Unit 1
- 158 Walnut St Unit Rear Detache
- 158 Walnut St Unit ADU
- 130 Forest St Unit 5
- 130 Forest St Unit 3
- 111 Valley Rd
- 207 N Fullerton Ave Unit 1L
- 141 Walnut St Unit 2
- 5 Sylvan Place
- 65 N Fullerton Ave
- 324 Claremont Ave
- 192 Claremont Ave Unit 3
- 188 Claremont Ave
- 10 Depot Square Unit 1R
- 66 Valley Rd
- 691 Bloomfield Ave
- 30 N Mountain Ave






