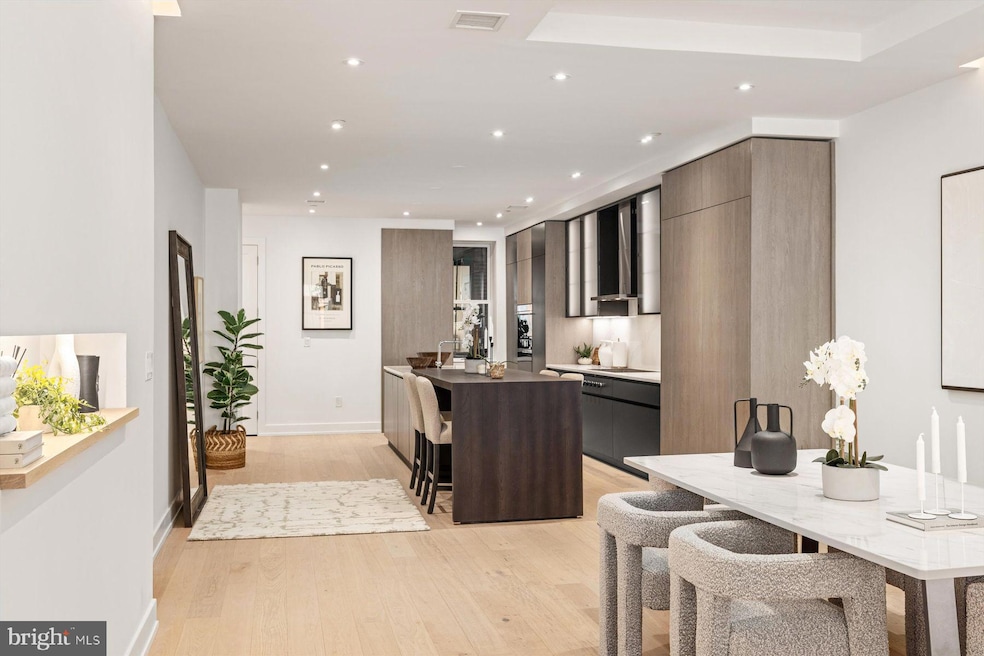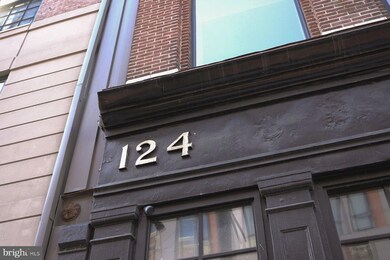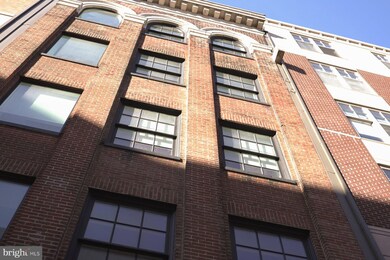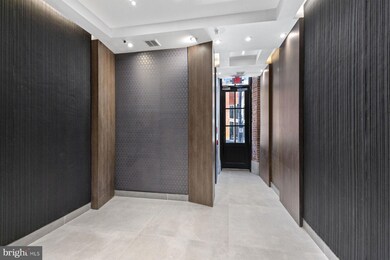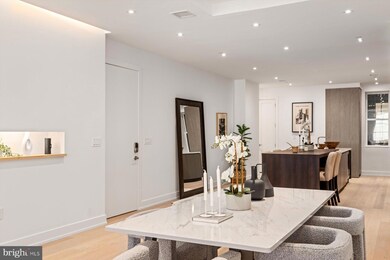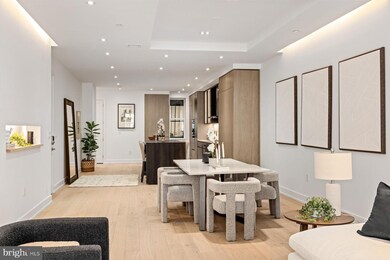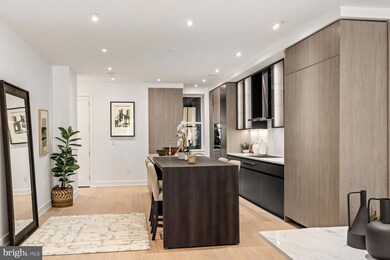
124 N 2nd St Unit 4 Philadelphia, PA 19106
Old City NeighborhoodEstimated payment $13,930/month
Highlights
- Remodeled in 2023
- 1 Elevator
- Security Service
- <<commercialRangeToken>>
- 1 Car Detached Garage
- 3-minute walk to Girard Fountain Park
About This Home
Developed by Astoban Investments, one of the city’s premier developers renowned for creating some of the city’s most innovative, bespoke buildings, this is a 6-story building in Old City. With only 4 condominium units, one unit per floor for complete privacy, this boutique-sized building offers privacy and expansive, beautifully finished interiors. From the lobby an elevator whisks you directly to your residence. Tall windows and high ceilings in each unit create sun-filled interiors. Best-in-class finishes and fixtures are the ideal canvas whether your style is tailored and modern or awash in color and texture. Buyers will have an all-new home in the shell of a classic, historical building that remains an important part of the streetscape in Old City. Residence 4 offers 3 bedrooms and 3.5 baths in 2,805 square feet covering the entire fourth floor of the building. The elevator opens into a private reception area just outside the apartment’s front door. A sweeping, open floor plan accommodates a living area, dining area and direct-from-Italy Scavolini kitchen. With a full suite of pro-grade appliances and a large island, this sleek space amplifies this apartment’s “wow factor.” High ceilings and three tall windows contribute to the airy feeling. Each bedroom will be an en suite with the main bedroom suite designed to include a luxe array of amenities, including a main bath retreat with radiant-heated floor, oversized, glass-enclosed shower, soaking tub and Scavolini wall-hung vanities. A garage parking space is included. For the buyer seeking a magazine-worthy living space in a scenic corner of Old City, look no further than 124 N. 2nd. DO NOT MISS this early-construction opportunity. Given the location, square footage and quality, this is one of the best values in the city today at under $700/square foot.
Property Details
Home Type
- Condominium
Est. Annual Taxes
- $25,196
Year Built
- Built in 1920 | Remodeled in 2023
HOA Fees
- $1,029 Monthly HOA Fees
Parking
- 1 Car Detached Garage
Home Design
- 2,805 Sq Ft Home
- Poured Concrete
- Masonry
Kitchen
- Gas Oven or Range
- <<commercialRangeToken>>
- Range Hood
- <<builtInMicrowave>>
- Freezer
- Dishwasher
Bedrooms and Bathrooms
- 3 Main Level Bedrooms
Laundry
- Laundry in unit
- Dryer
- Washer
Utilities
- Zoned Heating and Cooling System
- Tankless Water Heater
Additional Features
- Accessible Elevator Installed
- Property is in excellent condition
- Basement
Listing and Financial Details
- Tax Lot 389
- Assessor Parcel Number 888000182
Community Details
Overview
- Association fees include common area maintenance, exterior building maintenance, management, trash, snow removal
- Mid-Rise Condominium
- Old City Subdivision
- Property Manager
- Property has 6 Levels
Pet Policy
- Limit on the number of pets
Additional Features
- 1 Elevator
- Security Service
Map
Home Values in the Area
Average Home Value in this Area
Tax History
| Year | Tax Paid | Tax Assessment Tax Assessment Total Assessment is a certain percentage of the fair market value that is determined by local assessors to be the total taxable value of land and additions on the property. | Land | Improvement |
|---|---|---|---|---|
| 2025 | $25,196 | $1,854,000 | $241,000 | $1,613,000 |
| 2024 | $25,196 | $1,854,000 | $241,000 | $1,613,000 |
Property History
| Date | Event | Price | Change | Sq Ft Price |
|---|---|---|---|---|
| 07/16/2025 07/16/25 | For Sale | $1,950,000 | 0.0% | $695 / Sq Ft |
| 03/31/2023 03/31/23 | For Sale | $1,950,000 | -- | $695 / Sq Ft |
Similar Homes in Philadelphia, PA
Source: Bright MLS
MLS Number: PAPH2219442
APN: 888000182
- 124 N 2nd St Unit PH
- 133 N Bread St Unit J3
- 113 N Bread St Unit 3B1
- 113 N Bread St Unit 3E2
- 113 N Bread St Unit 3D1
- 130 N Bread St Unit 310
- 117-31 Quarry St Unit 9
- 160 64 N 2nd St Unit 601
- 160 64 N 2nd St Unit 302
- 160 64 N 2nd St Unit 501
- 148 N Front St
- 108 Arch St Unit 304
- 101 11 Arch St Unit 3I
- 144 46 N 3rd St Unit C
- 50 N Front St Unit 406
- 239 Race St
- 309 13 Arch St Unit 301
- 309 13 Arch St Unit 206
- 309 13 Arch St Unit 609
- 315 Arch St Unit 406
- 113 N Bread St Unit 3B1
- 113 N Bread St Unit 3H6
- 136 N 2nd St Unit 1E
- 121 N 2nd St Unit 309
- 121 N 2nd St Unit 111
- 121 N 2nd St Unit 104
- 121 N 2nd St Unit 321
- 121 N 2nd St Unit 200
- 121 N 2nd St Unit 514
- 121 N 2nd St Unit 331
- 121 N 2nd St Unit 312
- 121 N 2nd St Unit 215
- 121 N 2nd St Unit 433
- 121 N 2nd St Unit 601
- 121 N 2nd St Unit 203
- 121 N 2nd St Unit 407
- 121 N 2nd St
- 130 36 N Bread St Unit 109
- 130 N Bread St Unit 310
- 231 Arch St Unit ID1055788P
