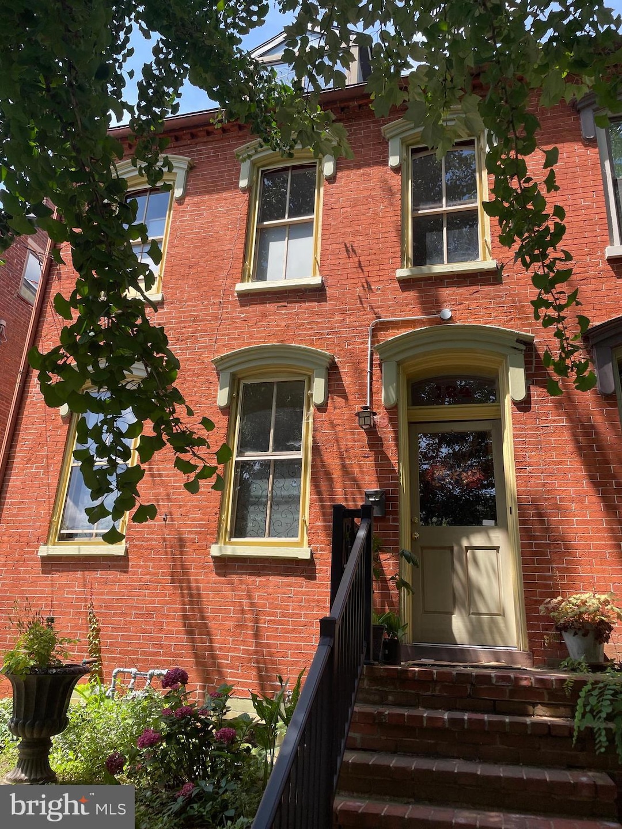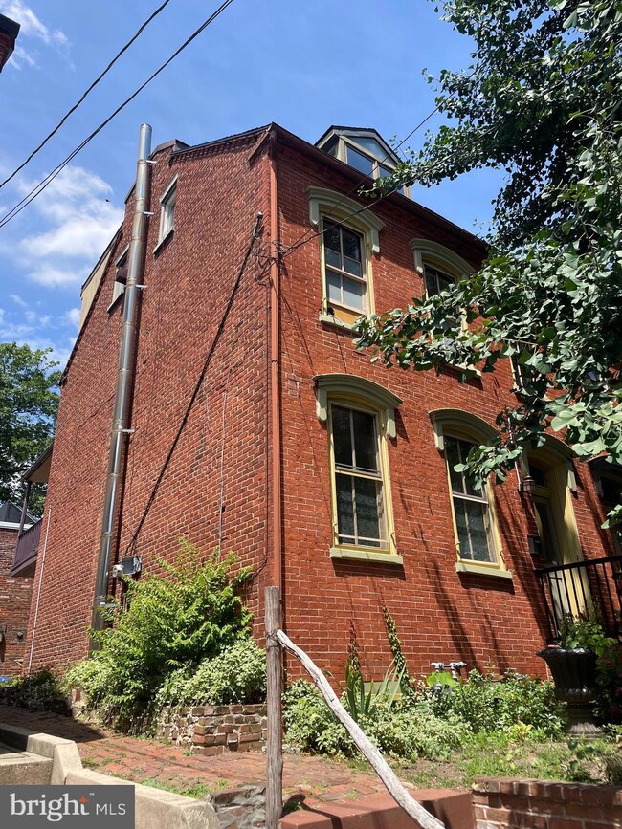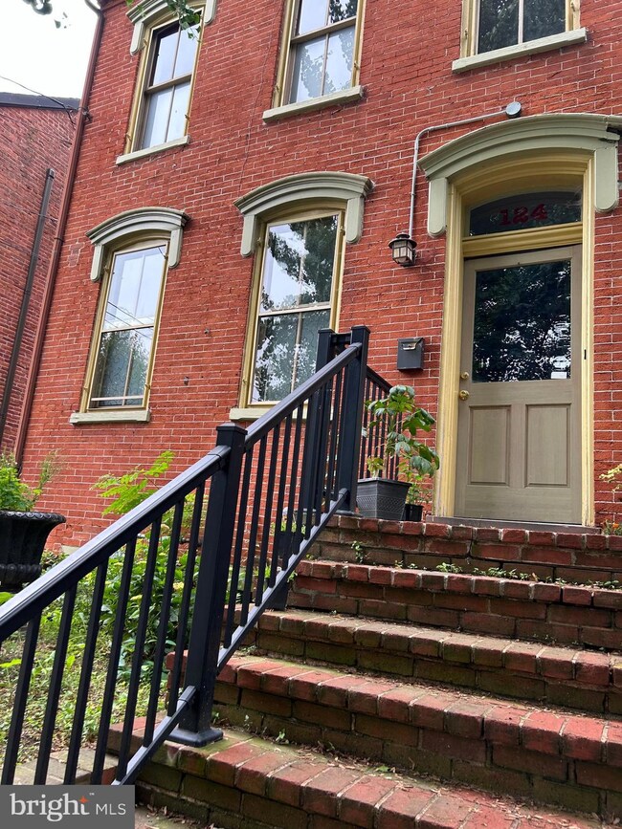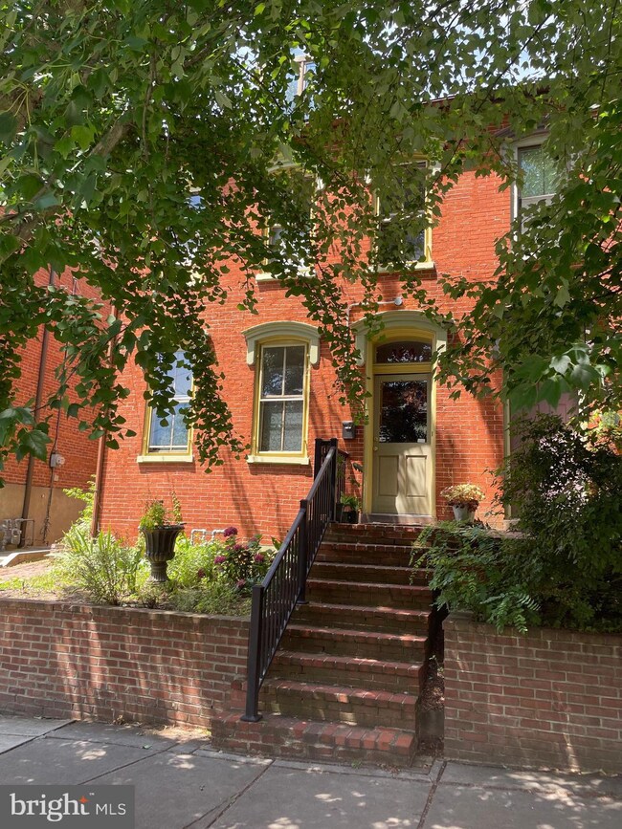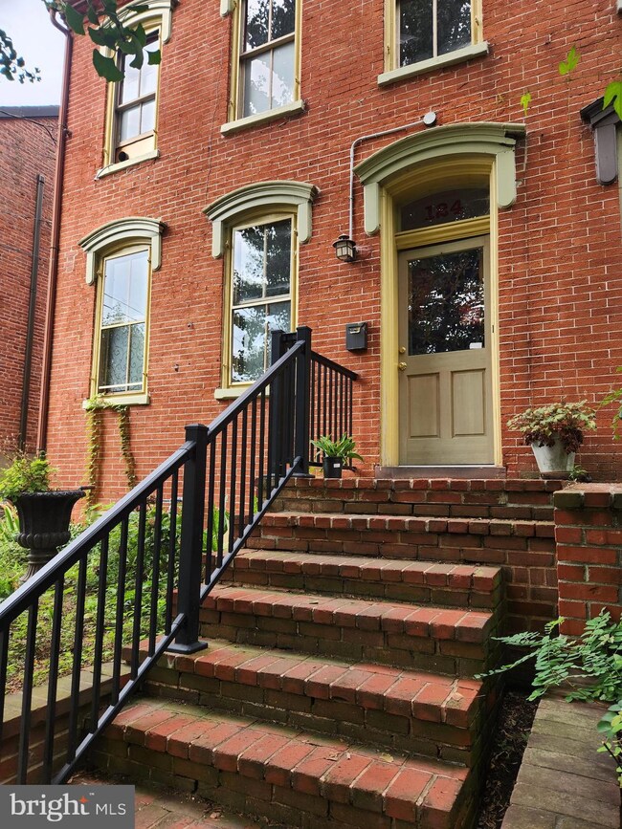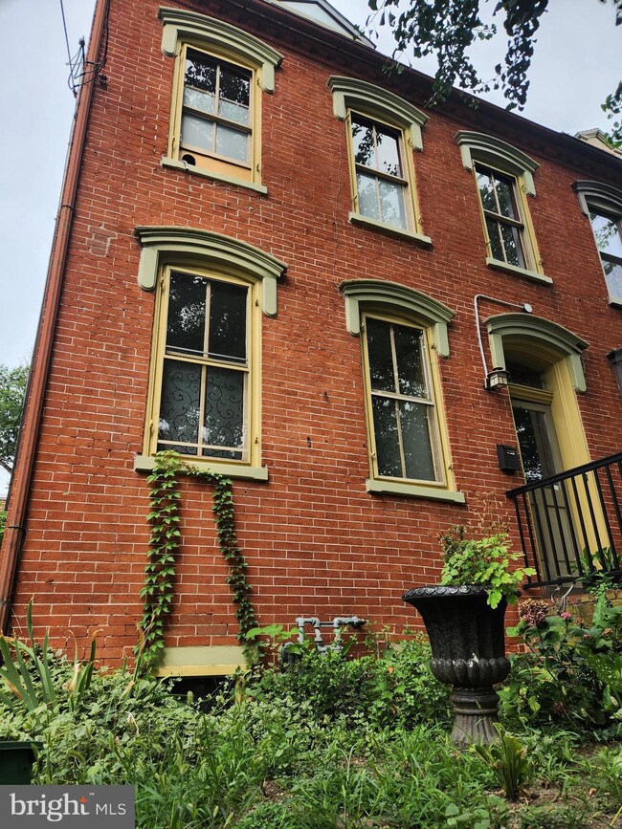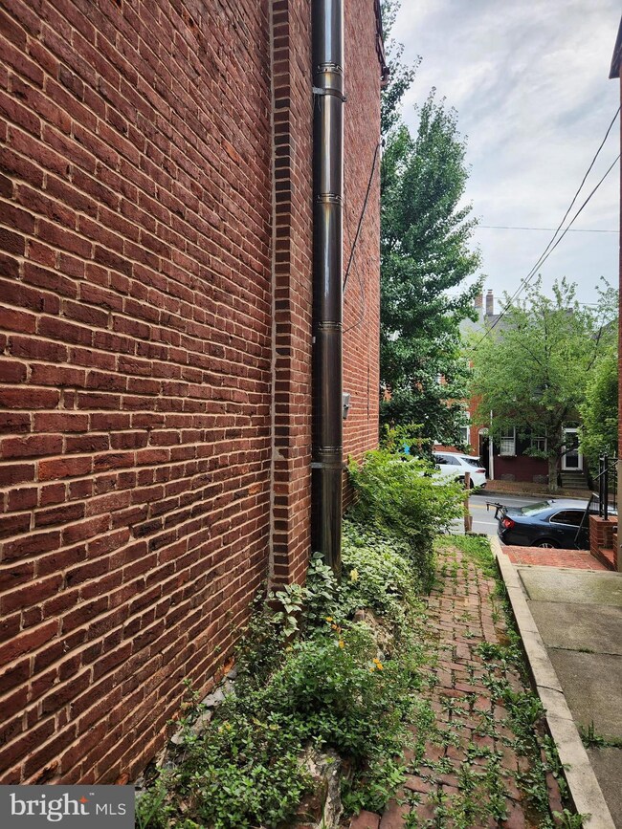
124 N Charlotte St Lancaster, PA 17603
Chestnut Hill NeighborhoodHighlights
- Traditional Architecture
- No HOA
- Balcony
- Wood Flooring
- Formal Dining Room
- Wood Ceilings
About This Home
As of June 2025This property will be offered at Public Auction on Tuesday, August 27, 2024 @ 6pm. The listing price is the opening bid only and in no way reflects the final sale price. 10% down due at auction, 2% transfer tax to be paid by the purchaser, real estate taxes prorated. This historic Lancaster city home is located in a great part of town, with easy access to local restaurants and shops. The first floor of the home features a large open foyer, living room, large dining room, spacious eat-in kitchen with exposed brick wall and access to a small outdoor patio. The second-floor hosts 2 bedrooms and an expansive full bathroom with balcony. The third floor boasts a large, open bedroom with en-suite. The basement is unfinished with laundry and mechanicals. Additional amenities include hardwood floors, brick porch, and easy access to Route 222.
Last Agent to Sell the Property
Cavalry Realty LLC License #RM420558 Listed on: 07/26/2024
Townhouse Details
Home Type
- Townhome
Est. Annual Taxes
- $5,954
Year Built
- Built in 1900
Lot Details
- 1,742 Sq Ft Lot
- Extensive Hardscape
- Property is in average condition
Parking
- On-Street Parking
Home Design
- Traditional Architecture
- Brick Exterior Construction
- Pillar, Post or Pier Foundation
- Stone Foundation
- Frame Construction
- Shingle Roof
- Composition Roof
- Concrete Perimeter Foundation
- Masonry
Interior Spaces
- 1,878 Sq Ft Home
- Property has 3 Levels
- Built-In Features
- Wood Ceilings
- Brick Wall or Ceiling
- Ceiling height of 9 feet or more
- Ceiling Fan
- Living Room
- Formal Dining Room
- Wood Flooring
- Unfinished Basement
- Laundry in Basement
Bedrooms and Bathrooms
- 3 Bedrooms
- En-Suite Primary Bedroom
- 2 Full Bathrooms
Outdoor Features
- Balcony
- Porch
Utilities
- Ductless Heating Or Cooling System
- Window Unit Cooling System
- Radiator
- Heat Pump System
- 60+ Gallon Tank
- Cable TV Available
Community Details
- No Home Owners Association
Listing and Financial Details
- Assessor Parcel Number 335-76703-0-0000
Ownership History
Purchase Details
Home Financials for this Owner
Home Financials are based on the most recent Mortgage that was taken out on this home.Purchase Details
Home Financials for this Owner
Home Financials are based on the most recent Mortgage that was taken out on this home.Purchase Details
Purchase Details
Home Financials for this Owner
Home Financials are based on the most recent Mortgage that was taken out on this home.Similar Homes in Lancaster, PA
Home Values in the Area
Average Home Value in this Area
Purchase History
| Date | Type | Sale Price | Title Company |
|---|---|---|---|
| Deed | $475,000 | None Listed On Document | |
| Deed | $280,000 | None Listed On Document | |
| Interfamily Deed Transfer | -- | None Available | |
| Deed | $78,700 | -- |
Mortgage History
| Date | Status | Loan Amount | Loan Type |
|---|---|---|---|
| Open | $380,000 | New Conventional | |
| Previous Owner | $22,000 | Unknown | |
| Previous Owner | $84,000 | Unknown | |
| Previous Owner | $87,000 | Unknown | |
| Previous Owner | $62,950 | No Value Available |
Property History
| Date | Event | Price | Change | Sq Ft Price |
|---|---|---|---|---|
| 06/18/2025 06/18/25 | Sold | $475,000 | 0.0% | $224 / Sq Ft |
| 04/01/2025 04/01/25 | Pending | -- | -- | -- |
| 03/13/2025 03/13/25 | Price Changed | $475,000 | -2.1% | $224 / Sq Ft |
| 02/24/2025 02/24/25 | Price Changed | $485,000 | -3.0% | $229 / Sq Ft |
| 02/16/2025 02/16/25 | For Sale | $499,900 | +78.5% | $236 / Sq Ft |
| 10/02/2024 10/02/24 | Sold | $280,000 | 0.0% | $149 / Sq Ft |
| 08/28/2024 08/28/24 | Price Changed | $280,000 | -6.7% | $149 / Sq Ft |
| 08/27/2024 08/27/24 | Pending | -- | -- | -- |
| 07/26/2024 07/26/24 | For Sale | $300,000 | -- | $160 / Sq Ft |
Tax History Compared to Growth
Tax History
| Year | Tax Paid | Tax Assessment Tax Assessment Total Assessment is a certain percentage of the fair market value that is determined by local assessors to be the total taxable value of land and additions on the property. | Land | Improvement |
|---|---|---|---|---|
| 2024 | $5,892 | $148,900 | $30,700 | $118,200 |
| 2023 | $5,793 | $148,900 | $30,700 | $118,200 |
| 2022 | $5,552 | $148,900 | $30,700 | $118,200 |
| 2021 | $5,433 | $148,900 | $30,700 | $118,200 |
| 2020 | $5,433 | $148,900 | $30,700 | $118,200 |
| 2019 | $5,351 | $148,900 | $30,700 | $118,200 |
| 2018 | $2,739 | $148,900 | $30,700 | $118,200 |
| 2017 | $4,276 | $93,100 | $24,500 | $68,600 |
| 2016 | $4,237 | $93,100 | $24,500 | $68,600 |
| 2015 | $1,653 | $93,100 | $24,500 | $68,600 |
| 2014 | $3,271 | $93,100 | $24,500 | $68,600 |
Agents Affiliated with this Home
-
James Fisher

Seller's Agent in 2025
James Fisher
Coldwell Banker Realty
(717) 799-2066
6 in this area
178 Total Sales
-
Taing Vuthy

Buyer's Agent in 2025
Taing Vuthy
LPT Realty, LLC
(717) 803-8888
1 in this area
106 Total Sales
-
Thomas Stewart

Seller's Agent in 2024
Thomas Stewart
Cavalry Realty LLC
(717) 932-2599
4 in this area
928 Total Sales
Map
Source: Bright MLS
MLS Number: PALA2054598
APN: 335-76703-0-0000
- 345 W Orange St
- 32 N Concord St
- 27 N Mulberry St
- 257 W King St
- 422 Manor St
- 321 W Mifflin St
- 443 Manor St
- 429 Lafayette St
- 11 S Mary St
- 510 W Chestnut St
- 29 Old Dorwart St
- 471 High St
- 439 W Vine St
- 623 Marietta Ave
- 113 Old Dorwart St
- 528 Manor St
- 335 W Walnut St
- 531 Lafayette St
- 536 Lafayette St
- 615 W Marion St
