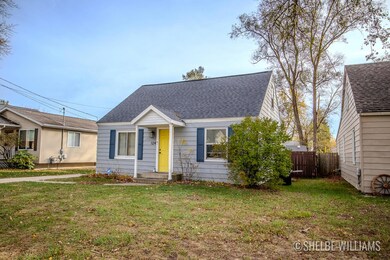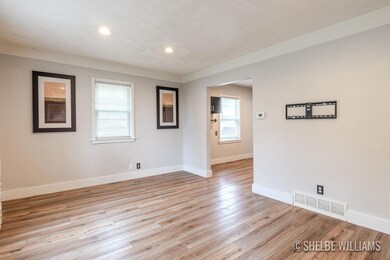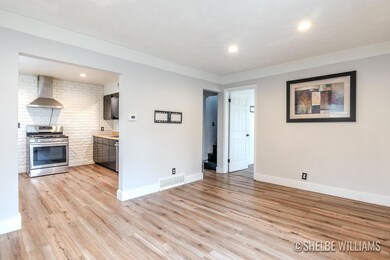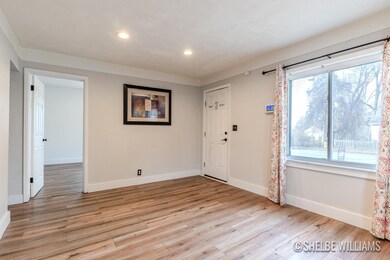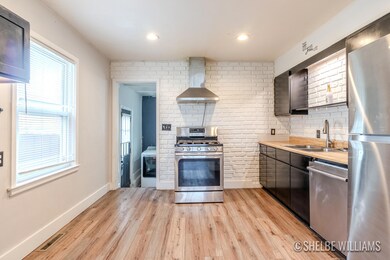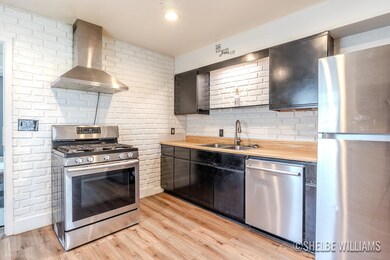
124 Nancy St SE Grand Rapids, MI 49548
Kelloggsville NeighborhoodHighlights
- Cape Cod Architecture
- Mud Room
- Storm Windows
- East Kentwood High School Rated A-
- Eat-In Kitchen
- Living Room
About This Home
As of May 2025Welcome home to your dream oasis on Nancy Street! This move-in ready gem is begging to be filled with laughter and love. Imagine mornings in your sun-drenched gourmet kitchen, sipping coffee and planning your day while stainless steel appliances hum to life. The spacious living room flows seamlessly into a hallway leading to two generous bedrooms. The modern bathroom, a spa-like retreat, awaits your pampering sessions. Upstairs, a versatile loft beckons - whether it's a serene reading nook, a creative workspace, or a cozy hideaway, the choice is yours. A third bedroom offers ample space for guests or a growing family. Schedule your showing today before this home is gone.
Last Agent to Sell the Property
Ryan Prichard
Blue Beacon Realty - I Listed on: 11/13/2024
Home Details
Home Type
- Single Family
Est. Annual Taxes
- $3,026
Year Built
- Built in 1950
Lot Details
- 5,358 Sq Ft Lot
- Lot Dimensions are 49 x 109
- Shrub
- Back Yard Fenced
Home Design
- Cape Cod Architecture
- Shingle Roof
- Composition Roof
- Aluminum Siding
- Vinyl Siding
Interior Spaces
- 1,307 Sq Ft Home
- 2-Story Property
- Ceiling Fan
- Replacement Windows
- Window Treatments
- Window Screens
- Mud Room
- Living Room
- Dining Area
- Vinyl Flooring
- Crawl Space
Kitchen
- Eat-In Kitchen
- <<OvenToken>>
- Range<<rangeHoodToken>>
- Dishwasher
- Disposal
Bedrooms and Bathrooms
- 3 Bedrooms | 2 Main Level Bedrooms
- 1 Full Bathroom
Laundry
- Laundry on main level
- Dryer
- Washer
Home Security
- Home Security System
- Storm Windows
Outdoor Features
- Shed
- Storage Shed
Utilities
- Forced Air Heating System
- Heating System Uses Natural Gas
- Natural Gas Water Heater
- High Speed Internet
- Phone Available
- Cable TV Available
Ownership History
Purchase Details
Home Financials for this Owner
Home Financials are based on the most recent Mortgage that was taken out on this home.Purchase Details
Home Financials for this Owner
Home Financials are based on the most recent Mortgage that was taken out on this home.Purchase Details
Purchase Details
Purchase Details
Purchase Details
Similar Homes in Grand Rapids, MI
Home Values in the Area
Average Home Value in this Area
Purchase History
| Date | Type | Sale Price | Title Company |
|---|---|---|---|
| Warranty Deed | $235,000 | Chicago Title | |
| Warranty Deed | $206,000 | Chicago Title | |
| Warranty Deed | $140,000 | Chicago Title | |
| Interfamily Deed Transfer | -- | None Available | |
| Deed | $16,000 | None Available | |
| Warranty Deed | -- | None Available | |
| Sheriffs Deed | $86,364 | None Available |
Mortgage History
| Date | Status | Loan Amount | Loan Type |
|---|---|---|---|
| Open | $164,500 | New Conventional | |
| Previous Owner | $8,193 | FHA | |
| Previous Owner | $202,268 | FHA | |
| Closed | $10,000 | No Value Available |
Property History
| Date | Event | Price | Change | Sq Ft Price |
|---|---|---|---|---|
| 05/13/2025 05/13/25 | Sold | $235,000 | +2.2% | $180 / Sq Ft |
| 12/31/2024 12/31/24 | Pending | -- | -- | -- |
| 12/06/2024 12/06/24 | Price Changed | $229,900 | -2.2% | $176 / Sq Ft |
| 11/13/2024 11/13/24 | For Sale | $235,000 | +14.1% | $180 / Sq Ft |
| 09/21/2022 09/21/22 | Sold | $206,000 | +3.8% | $158 / Sq Ft |
| 07/21/2022 07/21/22 | Pending | -- | -- | -- |
| 07/15/2022 07/15/22 | For Sale | $198,500 | +41.8% | $152 / Sq Ft |
| 12/30/2019 12/30/19 | Sold | $140,000 | -6.7% | $107 / Sq Ft |
| 12/16/2019 12/16/19 | Pending | -- | -- | -- |
| 10/23/2019 10/23/19 | For Sale | $150,000 | -- | $115 / Sq Ft |
Tax History Compared to Growth
Tax History
| Year | Tax Paid | Tax Assessment Tax Assessment Total Assessment is a certain percentage of the fair market value that is determined by local assessors to be the total taxable value of land and additions on the property. | Land | Improvement |
|---|---|---|---|---|
| 2025 | $2,604 | $90,500 | $0 | $0 |
| 2024 | $2,604 | $83,900 | $0 | $0 |
| 2023 | $2,934 | $71,500 | $0 | $0 |
| 2022 | $2,723 | $59,300 | $0 | $0 |
| 2021 | $2,840 | $54,200 | $0 | $0 |
| 2020 | $2,046 | $50,000 | $0 | $0 |
| 2019 | $1,585 | $43,100 | $0 | $0 |
| 2018 | $1,585 | $37,400 | $0 | $0 |
| 2017 | $1,546 | $28,500 | $0 | $0 |
| 2016 | $1,509 | $29,700 | $0 | $0 |
| 2015 | $1,472 | $29,700 | $0 | $0 |
| 2013 | -- | $28,000 | $0 | $0 |
Agents Affiliated with this Home
-
R
Seller's Agent in 2025
Ryan Prichard
Blue Beacon Realty - I
-
Mindy Cartwright

Seller's Agent in 2022
Mindy Cartwright
Greenridge Realty (EGR)
(239) 450-5383
1 in this area
24 Total Sales
-
Shelbe Williams

Buyer's Agent in 2022
Shelbe Williams
Five Star Real Estate (M6)
(616) 375-4620
5 in this area
26 Total Sales
-
S
Seller's Agent in 2019
Sharon Wallace
Greenridge Realty (Kentwood)
-
Evan Beach
E
Buyer's Agent in 2019
Evan Beach
Key Realty
(989) 284-3265
74 Total Sales
Map
Source: Southwestern Michigan Association of REALTORS®
MLS Number: 24059177
APN: 41-18-31-302-011
- 5815 Division Ave S
- 340 Nora St SE
- 195 56th St SW
- 5827 Buchanan Ave SW
- 5644 Haughey Ave SW
- 445 Pine Vista St SE
- 5555 Osborne Ave SE
- 157 N Kenbrook St SE Unit N157
- 5827 Averill Ave SW
- 5803 Leisure South Dr SE Unit 146
- 5429 Brittany Dr SE
- 5861 Leisure South Dr SE Unit 175
- 227 S Kenbrook St SE
- 342 N Kenbrook St SE
- 587 Triann Dr SE
- 105 S Green Meadows St SE Unit 105S
- 271 S Green Meadows St SE Unit 271S
- 734 Springwood Dr SE
- 5804 Leisure South Dr SE Unit 202
- 314 Piedmont Dr SE

