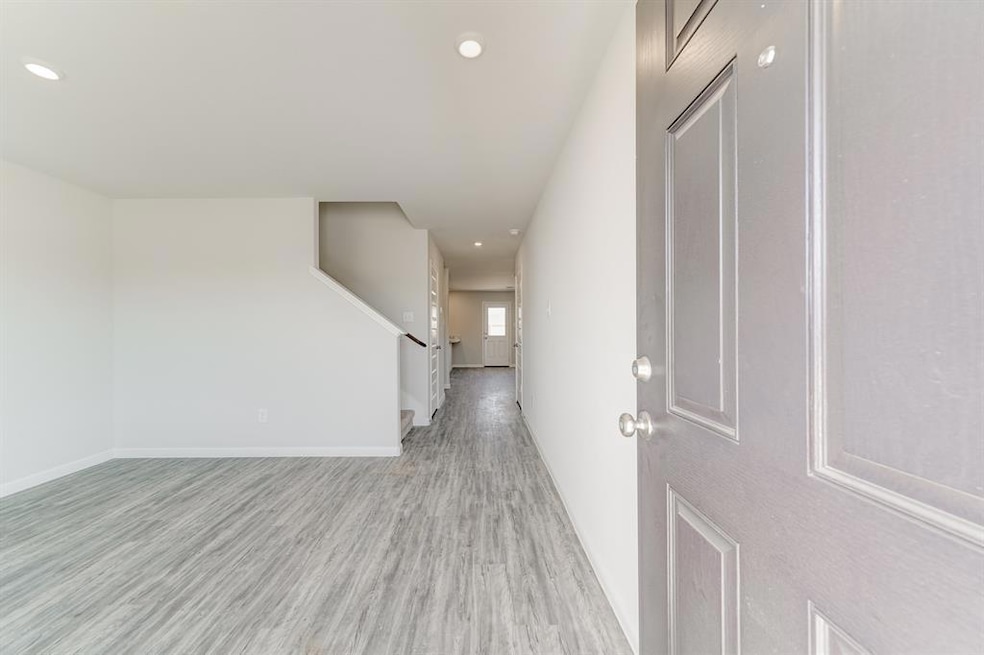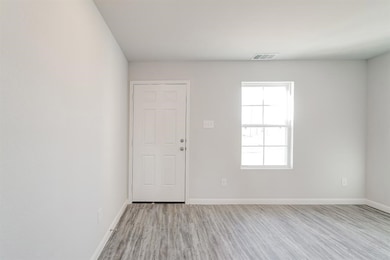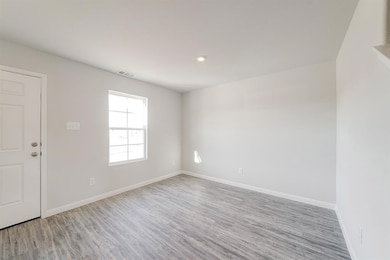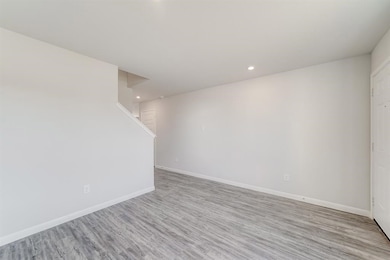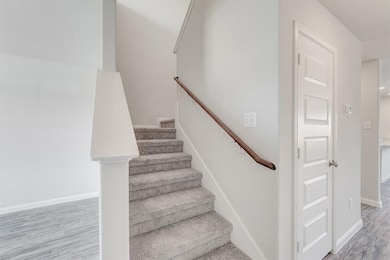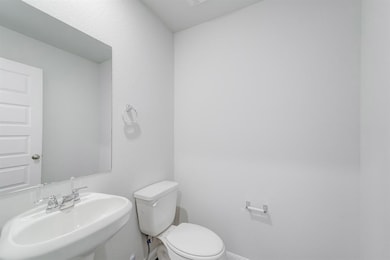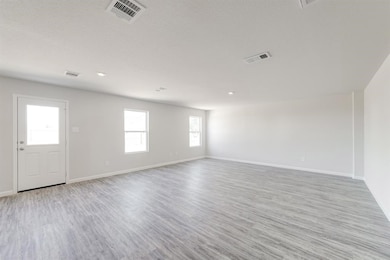124 Pine Branch Ct Lufkin, TX 75901
Estimated payment $1,479/month
Highlights
- New Construction
- Traditional Architecture
- 2 Car Attached Garage
- Kurth Primary School Rated A-
- Covered Patio or Porch
- Central Air
About This Home
Welcome to Shirey Forest in Lufkin, TX! This stunning Harrison floor plan offers the perfect blend of style, space, and affordability, boasting 4 spacious bedrooms and 2.5 bathrooms. Built by NHC Homes, known for their commitment to delivering more square footage at an unbeatable value, this home is designed with modern living in mind. Whether you're hosting guests or enjoying quiet family evenings, the open-concept layout provides a seamless flow between living areas. The thoughtfully designed kitchen features ample storage, premium finishes, and a convenient layout perfect for meal prep and entertaining. Located near major highways, commuting is a breeze while still enjoying the tranquility of Shirey Forest. This community offers easy access to shopping, dining, and entertainment
Listing Agent
Jason Mitchell Group Realtors Brokerage Phone: 4695150090 License #TREC #0728806 Listed on: 04/16/2025

Home Details
Home Type
- Single Family
Year Built
- Built in 2025 | New Construction
HOA Fees
- Property has a Home Owners Association
Parking
- 2 Car Attached Garage
- Open Parking
Home Design
- 2,203 Sq Ft Home
- Traditional Architecture
- Slab Foundation
- Composition Roof
- HardiePlank Type
Kitchen
- Oven
- Range
- Dishwasher
- Disposal
Flooring
- Carpet
- Vinyl
Bedrooms and Bathrooms
- 4 Bedrooms
Utilities
- Central Air
- Heating Available
Additional Features
- Covered Patio or Porch
- 0.74 Acre Lot
Community Details
- Shirey Forest Subdivision
Map
Home Values in the Area
Average Home Value in this Area
Property History
| Date | Event | Price | List to Sale | Price per Sq Ft |
|---|---|---|---|---|
| 09/10/2025 09/10/25 | Price Changed | $234,995 | -1.1% | $107 / Sq Ft |
| 09/06/2025 09/06/25 | Price Changed | $237,496 | -0.2% | $108 / Sq Ft |
| 09/04/2025 09/04/25 | Price Changed | $237,997 | -2.9% | $108 / Sq Ft |
| 09/02/2025 09/02/25 | Price Changed | $244,990 | +2.1% | $111 / Sq Ft |
| 08/29/2025 08/29/25 | Price Changed | $239,990 | -2.0% | $109 / Sq Ft |
| 08/20/2025 08/20/25 | Price Changed | $244,990 | +7.5% | $111 / Sq Ft |
| 07/29/2025 07/29/25 | Price Changed | $227,990 | -8.8% | $103 / Sq Ft |
| 07/18/2025 07/18/25 | Price Changed | $249,990 | -1.2% | $113 / Sq Ft |
| 07/01/2025 07/01/25 | Price Changed | $252,990 | +1.2% | $115 / Sq Ft |
| 06/16/2025 06/16/25 | Price Changed | $249,990 | -2.0% | $113 / Sq Ft |
| 06/03/2025 06/03/25 | Price Changed | $254,990 | -1.9% | $116 / Sq Ft |
| 04/16/2025 04/16/25 | For Sale | $259,990 | -- | $118 / Sq Ft |
Source: Lufkin Association of REALTORS®
MLS Number: 5104402
- 120 Pine Branch Ct
- 118 Pine Branch Ct
- 123 Pine Branch Ct
- 116 Pine Branch Ct
- 121 Pine Branch Ct
- 119 Pine Branch Ct
- 115 Pine Branch Ct
- 109 Pine Branch Ct
- 105 Pine Branch Ct
- 110 Pine Branch Ct
- 107 Torrey Pines Dr
- 107 Pine Branch Ct
- 111 Pine Branch Ct
- 114 Pine Branch Ct
- 1713 Champions Dr
- 501 Crown Colony Dr
- 1608 Champions Dr
- 3911 Champions Dr
- 911 Augusta Dr
- 4410 Champions Dr
- 300 Champions Dr
- 110 Champions Dr
- 3000 S 1st St
- 3200 Daniel McCall Dr
- 2605 S 1st St
- 2807 Daniel McCall Dr
- 201 Hickory Hill Dr
- 310 Mott Rd
- 901 Crooked Creek Dr
- 103 Shady Bend Dr
- 3205 Old Union Rd
- 114 Gatewood Ln
- 300 S John Redditt Dr
- 802 Abney Ave Unit B
- 802 Abney Ave Unit D
- 1516 Norwood Dr
- 706 Henderson St
- 408 S Gibson St
- 12750 Fm2501
- 407 S Home St
