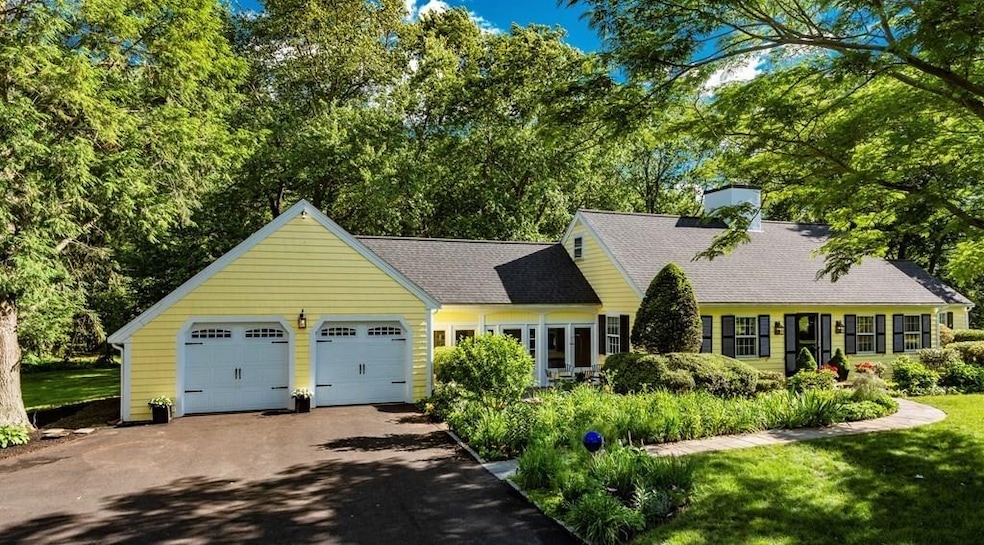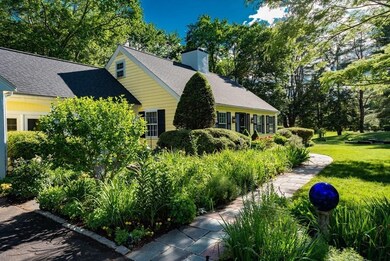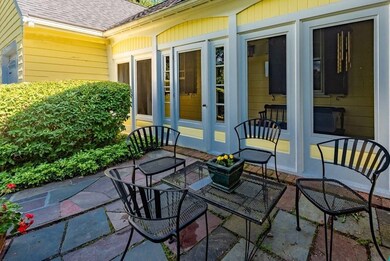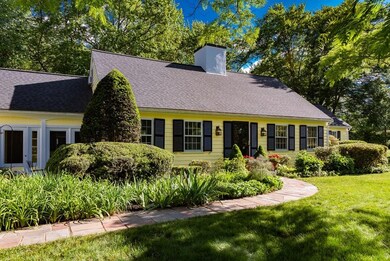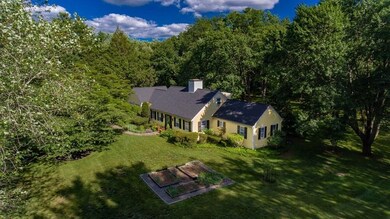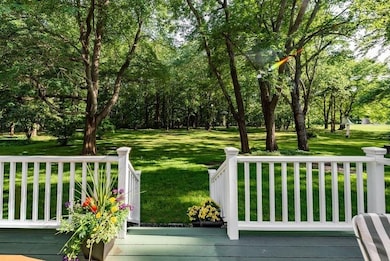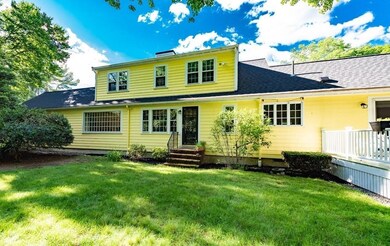
124 Samuel Ave Brockton, MA 02301
Campello NeighborhoodHighlights
- Custom Closet System
- Solid Surface Countertops
- Chair Railings
- Marble Flooring
- Stainless Steel Appliances
- Double Vanity
About This Home
As of October 2021Beautiful Custom-Built Royal Barry Wills style Cape located on a desirable quiet lane directly across from a golf course. Siting on over 2 acres this landscaped and wooded lot features perennial gardens, with park-like views and privacy. Large eat-in kitchen with granite island and soapstone counters, shaker style cabinets, and high-end stainless appliances and adjacent 1/2 bath and walk out deck. Perfect for entertaining and family gathering is a large sunny front to back living room with fireplace and a large picture window and a dining room with built in hutch. 1st floor den/office with private entrance, fireplace, paneled walls and built ins. Oak hardwood floors and crown molding. The first-floor master bedroom suite has multiple windows, closets with a recently remodeled marble and ceramic tile bath with double vanity and walk in shower.Upstairs are 2 large bedrooms, ample closets and a full bath.Attached 2 car garage with enclosed breezeway, flagstone patio and 20x12 storage shed
Last Agent to Sell the Property
Keller Williams Realty License #450000601 Listed on: 07/03/2021

Home Details
Home Type
- Single Family
Est. Annual Taxes
- $8,399
Year Built
- 1962
Parking
- 2
Interior Spaces
- Chair Railings
- Crown Molding
- Recessed Lighting
- Picture Window
- French Doors
- Dining Area
Kitchen
- Stainless Steel Appliances
- Kitchen Island
- Solid Surface Countertops
Flooring
- Wood
- Marble
- Ceramic Tile
Bedrooms and Bathrooms
- Custom Closet System
- Walk-In Closet
- Double Vanity
- Pedestal Sink
- <<tubWithShowerToken>>
- Separate Shower
Ownership History
Purchase Details
Home Financials for this Owner
Home Financials are based on the most recent Mortgage that was taken out on this home.Purchase Details
Purchase Details
Similar Homes in Brockton, MA
Home Values in the Area
Average Home Value in this Area
Purchase History
| Date | Type | Sale Price | Title Company |
|---|---|---|---|
| Not Resolvable | $655,000 | None Available | |
| Deed | $294,000 | -- | |
| Deed | $233,000 | -- |
Mortgage History
| Date | Status | Loan Amount | Loan Type |
|---|---|---|---|
| Open | $524,000 | Purchase Money Mortgage | |
| Previous Owner | $209,500 | No Value Available | |
| Previous Owner | $50,000 | No Value Available | |
| Previous Owner | $215,500 | No Value Available | |
| Previous Owner | $25,000 | No Value Available |
Property History
| Date | Event | Price | Change | Sq Ft Price |
|---|---|---|---|---|
| 10/26/2021 10/26/21 | Sold | $655,000 | -4.4% | $247 / Sq Ft |
| 09/06/2021 09/06/21 | Pending | -- | -- | -- |
| 07/20/2021 07/20/21 | For Sale | $684,900 | 0.0% | $258 / Sq Ft |
| 07/14/2021 07/14/21 | Pending | -- | -- | -- |
| 07/03/2021 07/03/21 | For Sale | $684,900 | -- | $258 / Sq Ft |
Tax History Compared to Growth
Tax History
| Year | Tax Paid | Tax Assessment Tax Assessment Total Assessment is a certain percentage of the fair market value that is determined by local assessors to be the total taxable value of land and additions on the property. | Land | Improvement |
|---|---|---|---|---|
| 2025 | $8,399 | $693,600 | $279,600 | $414,000 |
| 2024 | $8,184 | $680,900 | $279,600 | $401,300 |
| 2023 | $8,048 | $620,000 | $253,600 | $366,400 |
| 2022 | $7,928 | $567,500 | $234,600 | $332,900 |
| 2021 | $7,151 | $493,200 | $180,300 | $312,900 |
| 2020 | $7,298 | $481,700 | $172,700 | $309,000 |
| 2019 | $6,963 | $448,100 | $154,600 | $293,500 |
| 2018 | $6,595 | $420,800 | $154,600 | $266,200 |
| 2017 | $6,595 | $409,600 | $154,600 | $255,000 |
| 2016 | $7,449 | $429,100 | $155,100 | $274,000 |
| 2015 | $7,612 | $419,400 | $155,100 | $264,300 |
| 2014 | $7,221 | $398,300 | $155,100 | $243,200 |
Agents Affiliated with this Home
-
Robert Chestnut

Seller's Agent in 2021
Robert Chestnut
Keller Williams Realty
(508) 294-0281
7 in this area
133 Total Sales
-
Jan Bruno

Buyer's Agent in 2021
Jan Bruno
Keller Williams Realty Signature Properties
(617) 347-4890
1 in this area
103 Total Sales
Map
Source: MLS Property Information Network (MLS PIN)
MLS Number: 72859297
APN: BROC-000080-000105
- 454 Copeland St
- 324 Copeland St
- 606 N Elm St
- 219 Copeland St
- 47 Southworth St
- 10 Longworth Ave Unit 12
- 9 Longworth Ave Unit 133
- 153 Copeland St
- 9 Bayberry Rd
- 22 Sylvia Ave
- 41 Carleton Ave
- 62 Copeland St
- 17 Davis Ave
- 57 Copeland St
- 11 Greenwood Rd
- 1036 Ash St
- 281 Falconer Ave
- 23 Clifton Ave
- 37 Leach Ave
- 368 N Elm St
