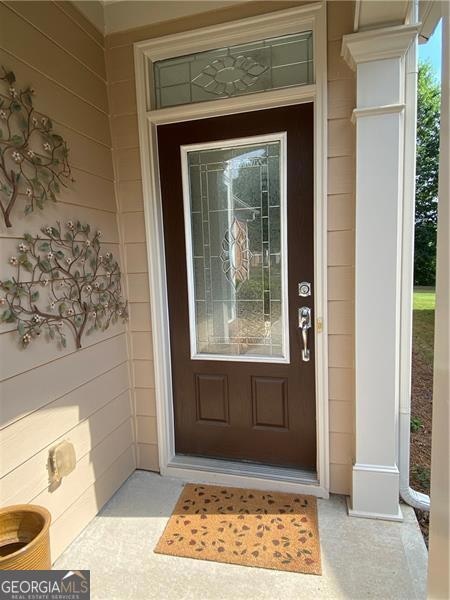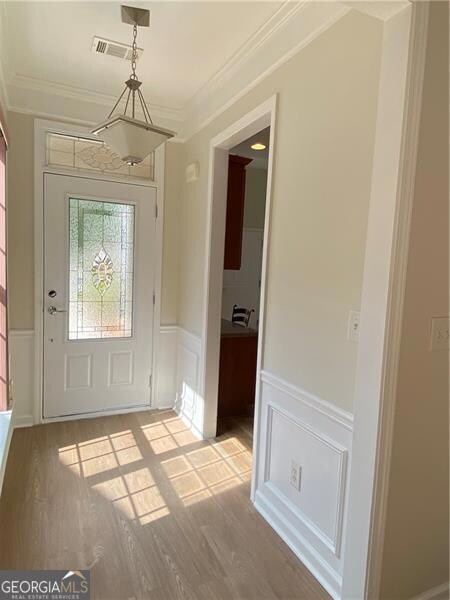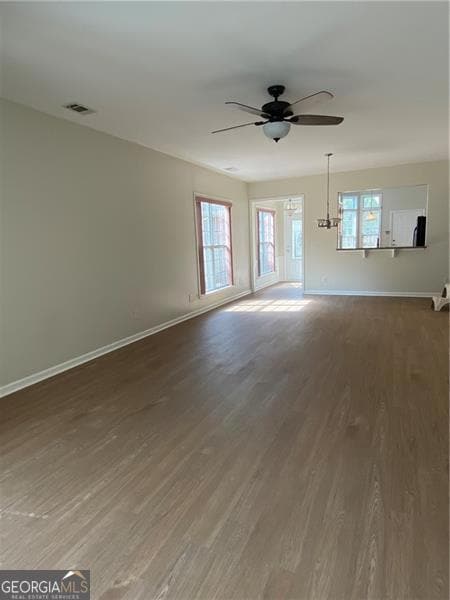124 Spider Lily Ct Griffin, GA 30223
Spalding County NeighborhoodHighlights
- Golf Course Community
- Gated Community
- Ranch Style House
- Fitness Center
- Clubhouse
- Partially Wooded Lot
About This Home
Located in Georgia's largest and most beautiful 55+ Retirement Community. This 3BR and 2BTH home is on a cul-de-sac, overlooking a private, treed back yard. It has been waiting for you to start your new active lifestyle. Featuring Luxury Vinyl Flooring, several updates for your comfort include a New Refrigerator, HWH, and Microwave. Close to the Clubhouse, Pools, Pickle Ball, and Tennis Courts. You will enjoy the 45,000 sq ft Clubhouse that offers a Fitness Center with an indoor track, indoor and outdoor pools, theater, Billiards, yoga, and dance studio. There are over 50 Clubs available to join; you'll never be at a loss for what to do! Immediate occupancy available!! For an additional fee, you can join the SCP Golf Club and enjoy the Restaurant and Golfing.
Listing Agent
Virtual Properties Realty.com Brokerage Phone: 973-219-0277 License #356035 Listed on: 08/01/2025

Home Details
Home Type
- Single Family
Est. Annual Taxes
- $4,304
Year Built
- Built in 2008 | Remodeled
Lot Details
- 5,227 Sq Ft Lot
- Cul-De-Sac
- Partially Wooded Lot
Home Design
- Ranch Style House
- Slab Foundation
- Composition Roof
- Brick Front
Interior Spaces
- 1,502 Sq Ft Home
- High Ceiling
- Double Pane Windows
- Entrance Foyer
- Great Room
- Combination Dining and Living Room
- Den
- Sun or Florida Room
- Pull Down Stairs to Attic
- Fire and Smoke Detector
Kitchen
- Breakfast Room
- Oven or Range
- Microwave
- Dishwasher
- Stainless Steel Appliances
- Disposal
Flooring
- Wood
- Tile
Bedrooms and Bathrooms
- 3 Main Level Bedrooms
- Walk-In Closet
- 2 Full Bathrooms
- Double Vanity
- Bathtub Includes Tile Surround
Laundry
- Laundry Room
- Laundry in Kitchen
- Dryer
- Washer
Parking
- 2 Car Garage
- Garage Door Opener
Accessible Home Design
- Accessible Hallway
- Accessible Doors
- Accessible Entrance
Outdoor Features
- Patio
Schools
- Jordan Hill Road Elementary School
- Kennedy Road Middle School
- Spalding High School
Utilities
- Forced Air Heating and Cooling System
- Heating System Uses Natural Gas
- Underground Utilities
- Gas Water Heater
- Cable TV Available
Listing and Financial Details
- Security Deposit $2,100
- 12-Month Min and 24-Month Max Lease Term
- Tax Lot 185
Community Details
Overview
- Property has a Home Owners Association
- Association fees include ground maintenance, swimming, tennis, trash
- Sun City Peachtree Subdivision
Recreation
- Golf Course Community
- Tennis Courts
- Fitness Center
- Community Pool
Pet Policy
- Call for details about the types of pets allowed
Additional Features
- Clubhouse
- Gated Community
Map
Source: Georgia MLS
MLS Number: 10575660
APN: 300-03-013
- 130 Magic Lily Dr
- 116 Magic Lily Dr
- 111 Starflower Dr
- 238 Begonia Ct
- 125 Begonia Ct
- 232 Begonia Ct
- 129 Begonia Ct
- 230 Begonia Ct
- 218 Begonia Ct
- 321 Anna Ruby Ct
- 424 Tallulah Dr
- 305 Anna Ruby Ct
- 126 Jasons Ridge
- 754 Firefly Ct
- 105 Salvia Ct
- 901 Coffee Berry Ct
- 1106 Satilla Ct
- 819 Firefly Ct
- 123 Jasons Ridge
- 118 Jasper Ct
- 111 Magic Lily Dr
- 143 Begonia Ct
- 610 Larch Looper Dr
- 409 Golden Rod Ct
- 1769 Teamon Rd
- 1304 Bugle Ct
- 236 Little Gem Ct
- 171 Kathryn Rd
- 133 Callie Rd
- 207 Custer Cir
- 707 E Mcintosh Rd
- 418 E Northwoods Dr
- 246 Pinetree Cir
- 216 High Court Way
- 1296 N Hampton Dr
- 117 Cottage Club Dr
- 224 Hedgewood Dr
- 189 Kyndal Dr
- 1212 Butler Ct
- 106 Saginaw Ct






