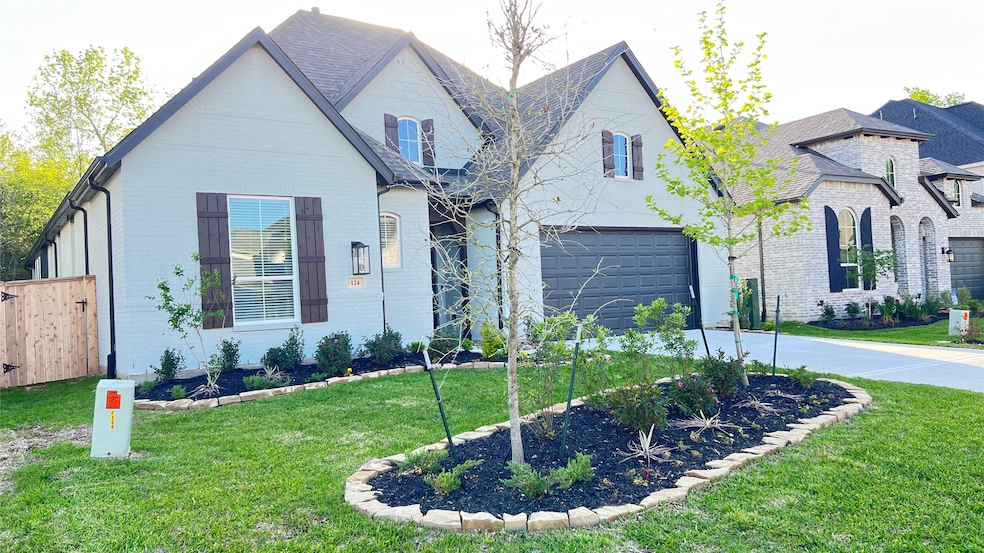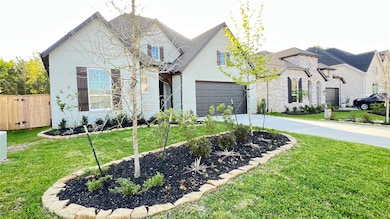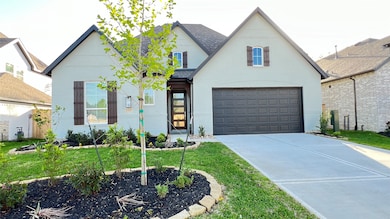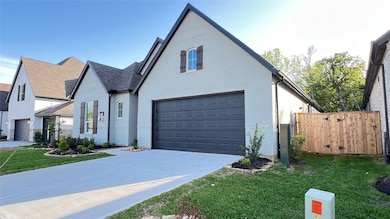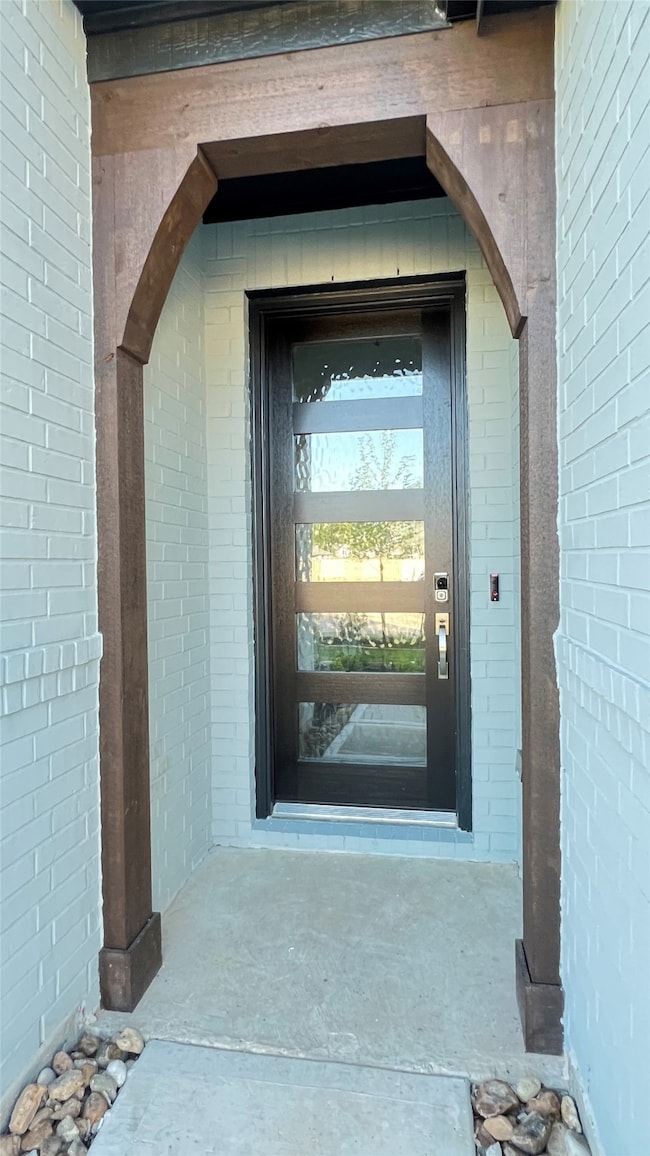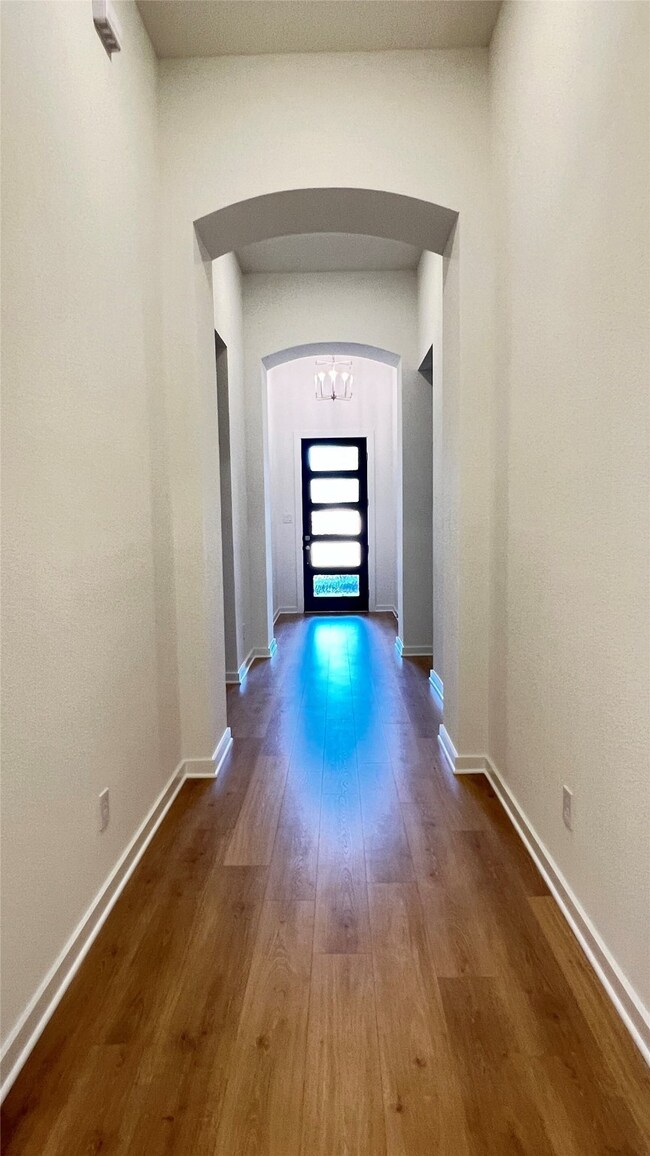124 Stephens Ridge Ln Montgomery, TX 77316
Wood Forest NeighborhoodHighlights
- Golf Course Community
- Tennis Courts
- ENERGY STAR Certified Homes
- Stewart Elementary School Rated A
- LEED For Homes
- Clubhouse
About This Home
Welcome home to this charming one-story retreat, by Highland Homes and ready for you to move in 12/01/2025 Step inside to discover a spacious layout featuring four bedrooms and three baths, offering ample space for relaxation and rejuvenation. The heart of the home is the large open-concept kitchen, living, and dining area, creating an inviting space for gatherings and making memories with loved ones. Bedrooms 2 boast a connecting lifestyle room, offering additional flexibility and functionality to suit your lifestyle needs. Step outside to the expansive oversize covered patio, where you can soak up the sunshine or unwind in the shade while admiring the tranquil surroundings in huge back yard with a reserve behind, very private property featuring a big covered patio with sliding doors. Featuring HVAC 16 Seer system.
Home Details
Home Type
- Single Family
Est. Annual Taxes
- $6,252
Year Built
- Built in 2023
Lot Details
- 7,449 Sq Ft Lot
- West Facing Home
- Back Yard Fenced
- Sprinkler System
Parking
- 2 Car Attached Garage
- Garage Door Opener
Home Design
- Traditional Architecture
Interior Spaces
- 2,642 Sq Ft Home
- 1-Story Property
- High Ceiling
- Ceiling Fan
- Formal Entry
- Family Room Off Kitchen
- Living Room
- Dining Room
- Home Office
- Game Room
- Utility Room
Kitchen
- Breakfast Bar
- Walk-In Pantry
- Convection Oven
- Electric Oven
- Gas Cooktop
- Microwave
- Dishwasher
- Kitchen Island
- Disposal
Bedrooms and Bathrooms
- 4 Bedrooms
- 4 Full Bathrooms
- Single Vanity
- Bathtub with Shower
- Hollywood Bathroom
- Separate Shower
Laundry
- Dryer
- Washer
Home Security
- Security System Owned
- Fire and Smoke Detector
- Fire Sprinkler System
Accessible Home Design
- Accessible Full Bathroom
- Accessible Common Area
- Accessible Kitchen
- Accessible Hallway
- Accessible Washer and Dryer
- Accessible Doors
- Accessible Electrical and Environmental Controls
Eco-Friendly Details
- LEED For Homes
- ENERGY STAR Qualified Appliances
- Energy-Efficient Windows with Low Emissivity
- Energy-Efficient HVAC
- Energy-Efficient Lighting
- Energy-Efficient Insulation
- ENERGY STAR Certified Homes
- Energy-Efficient Thermostat
- Ventilation
Outdoor Features
- Tennis Courts
- Deck
- Patio
Schools
- Stewart Elementary School
- Peet Junior High School
- Conroe High School
Utilities
- Central Heating and Cooling System
- Heating System Uses Gas
- Programmable Thermostat
- No Utilities
- Tankless Water Heater
- Cable TV Available
Listing and Financial Details
- Property Available on 12/1/25
- Long Term Lease
Community Details
Overview
- Woodforest Subdivision
- Greenbelt
Amenities
- Picnic Area
- Clubhouse
- Meeting Room
- Party Room
Recreation
- Golf Course Community
- Tennis Courts
- Community Basketball Court
- Community Playground
- Community Pool
- Park
- Dog Park
- Trails
Pet Policy
- Call for details about the types of pets allowed
- Pet Deposit Required
Map
Source: Houston Association of REALTORS®
MLS Number: 15985519
APN: 9652-82-02600
- 117 Everest Dr
- 278 Sky Top Dr
- 419 N Hillary Step Place
- 107 Fox Rindle Rd
- 139 Jacks Corner Dr
- 15250 Abella Dr
- 11416 Billy Bobs St
- 15246 Abella Dr
- 11436 Billy Bobs St
- 11422 Billy Bobs St
- 15242 Abella Dr
- 127 Red Deer Place
- 442 Glacier Pass
- 266 Monte Carlo Ln
- 255 S Spotted Fern Dr
- 227 S Spotted Fern Dr
- 139 Finchfield Place
- 347 Great Hills Dr
- 328 Rise Ln
- 164 E Cascade Heights Dr
- 559 Longleaf Pine Dr
- 580 Longleaf Pine Dr
- 579 Longleaf Pine Dr
- 307 N Spotted Fern Dr
- 418 Glacier Pass
- 321 Rise Ln
- 405 Rise Ln
- 228 S Spotted Fern Dr
- 900 New Day Ave
- 254 Aster View Ct
- 246 Crest Sights Dr
- 327 N Turks Cap Trail
- 218 Thistle Dr
- 119 Red Eagle Ct
- 194 Kinnerly Peak Place
- 103 Sunrise Haven Dr
- 102 Logan Pass Ct
- 115 Windfair Loop
- 114 Axlewood Ct
- 130 Biltmore Loop
