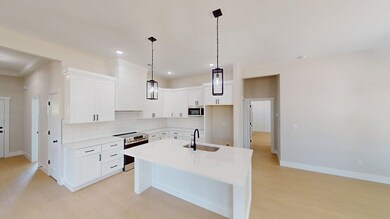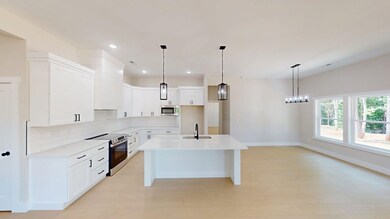
124 Susans Rd Gaffney, SC 29341
Highlights
- Primary Bedroom Suite
- Deck
- Sun or Florida Room
- Craftsman Architecture
- Loft
- Great Room
About This Home
As of July 2025Check out this new construction home! You’ll enjoy the open concept living and split bedroom plan. This home boasts nine-foot ceilings, recessed lighting, and luxury vinyl plank (LVP) flooring throughout. The kitchen offers stainless steel (SS) appliances, quartz countertops, and a subway tile backsplash. You can sit on the island for extra seating and entertainment. This home also offers a master suite with a walk-in closet, a private master bath with a walk-in shower, and a water closet. The seller will pay up to $7,500 in buyer's transaction costs with our preferred lender and attorney.
Last Agent to Sell the Property
RE/MAX Executive Spartanburg License #4154 Listed on: 06/16/2025

Last Buyer's Agent
Non-MLS Member
NON MEMBER
Home Details
Home Type
- Single Family
Year Built
- Built in 2025
Lot Details
- 0.9 Acre Lot
- Level Lot
Parking
- 2 Car Garage
- Driveway
Home Design
- Craftsman Architecture
- Slab Foundation
- Architectural Shingle Roof
Interior Spaces
- 1,716 Sq Ft Home
- 1-Story Property
- Fireplace
- Great Room
- Living Room
- Breakfast Room
- Dining Room
- Den
- Loft
- Bonus Room
- Sun or Florida Room
- Screened Porch
- Fire and Smoke Detector
- Dishwasher
- Laundry Room
Flooring
- Ceramic Tile
- Luxury Vinyl Tile
Bedrooms and Bathrooms
- 3 Bedrooms
- Primary Bedroom Suite
- Split Bedroom Floorplan
- 2 Full Bathrooms
Outdoor Features
- Deck
- Patio
Schools
- Northwest Elementary School
- Granard Middle School
- Gaffney High School
Utilities
- Heat Pump System
- Underground Utilities
- Septic Tank
Community Details
- No Home Owners Association
- Built by Imperial Builders Group
- Roman
Listing and Financial Details
- Tax Lot 4
Similar Homes in Gaffney, SC
Home Values in the Area
Average Home Value in this Area
Property History
| Date | Event | Price | Change | Sq Ft Price |
|---|---|---|---|---|
| 07/11/2025 07/11/25 | Sold | $309,900 | 0.0% | $181 / Sq Ft |
| 06/19/2025 06/19/25 | Pending | -- | -- | -- |
| 06/16/2025 06/16/25 | For Sale | $309,900 | -- | $181 / Sq Ft |
Tax History Compared to Growth
Agents Affiliated with this Home
-
Traci Brock

Seller's Agent in 2025
Traci Brock
RE/MAX Executives Charlotte, NC
(864) 473-4458
373 Total Sales
-
N
Buyer's Agent in 2025
Non-MLS Member
NON MEMBER
Map
Source: Multiple Listing Service of Spartanburg
MLS Number: SPN325283
- 116 Susans Rd
- 112 Susans Rd
- 136 Susans Rd
- 146 Susans Rd
- 2646 Chesnee Hwy
- 0 Carolina Ridge Rd
- 2 N Green River Rd
- 1 Green River Rd
- 101 Deno Dr
- 1306 State Road S-11-94
- 00 Carolina Ridge Rd
- 119 Henderson Place Dr
- 10 Carolina Ridge Rd
- 11 Carolina Ridge Rd
- 442 Green River Rd
- 554 Green River Rd
- 575 Potter Rd
- 575 Potter Rd
- 573 Potter Rd
- 148 Kristin Dr





