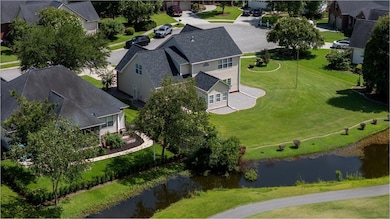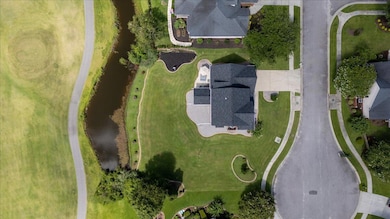
124 Tunstall Dr Goose Creek, SC 29445
Estimated payment $3,205/month
Highlights
- Very Popular Property
- RV or Boat Storage in Community
- 0.42 Acre Lot
- On Golf Course
- RV Parking in Community
- Clubhouse
About This Home
Executive Home offered beautifully positioned on the golf course of the 7th hole, par 5. Located in a cul-de-sac of the Hamlets this expansive home is also positioned on one of the largest lots at .42 acre. Featuring a lowcountry front wrap around porch, plenty of curb appeal, and just a short walking distance or golf cart ride to the newly updated Crowfield Clubhouse and MOMO's Restaurant. This is one to see. Amenities include 4 swimming pools, two tennis/pickleball courts, new playground, 40 scenic ponds, lake, and 16 miles of hiking and biking trails. RV/boat storage and Golf Club membership is also available at add. costs. Centrally and conveniently located to schools, shops, restaurants, and businesses, your commute is just a short drive to I-26 and Hwy 52.Enter in this prestigious family home that reflects timeless elegance and family tradition. A two-story foyer greets you and offers a designated office/library and a formal dining room. Beautiful hardwood floors flow throughout the main living areas showcasing a wide entrance toward the back of the home. Windows are embellished with Plantation shutters throughout. Centrally located is your kitchen w/ circular bar that opens to the formal dining room, living room, and sunroom. The kitchen features a dedicated breakfast area right in view of the beautiful green landscape and manicured golf course behind. Also to love and down the hall is a guest bedroom and full bath located on the main floor for an in-law suite or guests.
A sunny living room w/gas fireplace and high ceilings is perfect for relaxing after long days. Upstairs you'll find loads of space featuring the master ensuite w/garden tub, separate shower, and walk-in closet. Across an open landing w/view of the foyer you'll find two nicely appointed bedrooms spaciously layed out and adjacent to one another. Even more space for family is found further down the hall with a 4th upstairs bedroom. This bedroom is a bonus over the garage and is an oversized space perfect for a 2nd living room/game room or craft room. A home office/home business would also be a perfect fit as this space has another room within perfect for storage. Would also work well as a 2nd Master bedroom with nursery/sitting area.
Whichever your needs this classic & timeless layout allows you to live large in the ideal location of Crowfield. The cul-de-sac allows for additional parking for gatherings with no thru traffic for kids to play safely. A long driveway, squeaky clean garage, and professionally landscaped lawns makes this a home one that will welcome future generations. Precious memories are made in special homes such as these. Come see why this is one opportunity that you don't want to miss. A comfortable lifestyle for the family is found here. Space and location will make this one the home for you! All Appliances Stay including Fridge, Washer & Dryer. Security System w/4 Cameras and Ring doorbell stays. Plantation Shutters throughout!
Home Details
Home Type
- Single Family
Est. Annual Taxes
- $1,695
Year Built
- Built in 2002
Lot Details
- 0.42 Acre Lot
- On Golf Course
- Cul-De-Sac
HOA Fees
- $46 Monthly HOA Fees
Parking
- 2 Car Attached Garage
- Garage Door Opener
Home Design
- Traditional Architecture
- Brick Exterior Construction
- Slab Foundation
- Architectural Shingle Roof
- Vinyl Siding
Interior Spaces
- 2,569 Sq Ft Home
- 2-Story Property
- Tray Ceiling
- Cathedral Ceiling
- Ceiling Fan
- Gas Log Fireplace
- Window Treatments
- Entrance Foyer
- Family Room
- Living Room with Fireplace
- Formal Dining Room
- Home Office
- Sun or Florida Room
- Home Security System
Kitchen
- Electric Range
- Microwave
- Dishwasher
- Disposal
Flooring
- Wood
- Carpet
- Ceramic Tile
- Vinyl
Bedrooms and Bathrooms
- 5 Bedrooms
- Walk-In Closet
- In-Law or Guest Suite
- 3 Full Bathrooms
- Garden Bath
Laundry
- Laundry Room
- Dryer
- Washer
Outdoor Features
- Patio
- Rain Gutters
- Front Porch
Schools
- College Park Elementary And Middle School
- Stratford High School
Utilities
- Central Air
- Heating System Uses Natural Gas
- Private Sewer
Community Details
Overview
- Club Membership Available
- Crowfield Plantation Subdivision
- RV Parking in Community
Amenities
- Clubhouse
Recreation
- RV or Boat Storage in Community
- Golf Course Community
- Golf Course Membership Available
- Tennis Courts
- Community Pool
- Park
- Trails
Map
Home Values in the Area
Average Home Value in this Area
Tax History
| Year | Tax Paid | Tax Assessment Tax Assessment Total Assessment is a certain percentage of the fair market value that is determined by local assessors to be the total taxable value of land and additions on the property. | Land | Improvement |
|---|---|---|---|---|
| 2024 | $1,695 | $13,492 | $2,771 | $10,721 |
| 2023 | $1,695 | $13,492 | $2,771 | $10,721 |
| 2022 | $1,675 | $11,732 | $3,356 | $8,376 |
| 2021 | $1,818 | $11,740 | $3,356 | $8,376 |
| 2020 | $1,730 | $11,732 | $3,356 | $8,376 |
| 2019 | $1,666 | $11,732 | $3,356 | $8,376 |
| 2018 | $1,581 | $10,829 | $2,806 | $8,023 |
| 2017 | $1,568 | $10,829 | $2,806 | $8,023 |
| 2016 | $1,580 | $10,830 | $2,810 | $8,020 |
| 2015 | $1,478 | $10,830 | $2,810 | $8,020 |
| 2014 | $1,392 | $10,680 | $2,780 | $7,900 |
| 2013 | -- | $10,680 | $2,780 | $7,900 |
Property History
| Date | Event | Price | Change | Sq Ft Price |
|---|---|---|---|---|
| 07/17/2025 07/17/25 | For Sale | $544,900 | -- | $212 / Sq Ft |
Purchase History
| Date | Type | Sale Price | Title Company |
|---|---|---|---|
| Deed | $256,000 | -- | |
| Interfamily Deed Transfer | -- | None Available | |
| Deed | $228,050 | -- | |
| Warranty Deed | $219,467 | -- |
Mortgage History
| Date | Status | Loan Amount | Loan Type |
|---|---|---|---|
| Open | $251,363 | FHA |
Similar Homes in the area
Source: CHS Regional MLS
MLS Number: 25019764
APN: 243-05-03-019
- 1039 Wilhite Dr
- 414 Hamlet Cir
- 1110 Wilhite Dr
- 107 Spalding Cir
- 116 Holbrook Ln
- 142 Welchman Ave
- 697 Hamlet Cir
- 105 Birkbeck Ct
- 105 Kirkhaven Ct
- 109 Waveney Cir
- 125 Eston Dr
- 212 Hamlet Cir
- 168 Crosswatch Dr
- 108 Newcastle Loop
- 126 Moses Extension
- 0 Ladson Rd
- 101 S Gateshead Crossing
- 105 N Gateshead Crossing
- 100 Cheshire Dr
- 377 Furman Ln
- 435 Capers Dr
- 107 Spalding Cir
- 1000 Crowfield Reserve Ln
- 3340 Shipley St
- 1109 Giddings Way
- 1109 Giddings Way Unit Emerald
- 1109 Giddings Way Unit Amethyst
- 1109 Giddings Way Unit Garnet
- 3300 Shipley St
- 1109 Augusta Dr
- 1109 Augusta Dr Unit C1
- 1109 Augusta Dr Unit B2
- 1109 Augusta Dr Unit A1
- 106 Craven Rd Unit B
- 390 Furman Ln
- 9525 Hwy 78
- 104 Kitridge Point
- 3730 Ingleside Blvd
- 102 Six Point Ct
- 1360 Hermitage Ln






