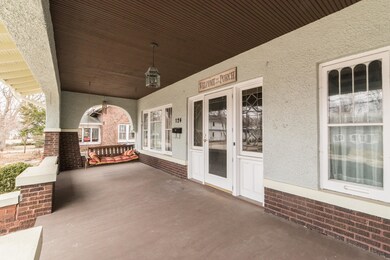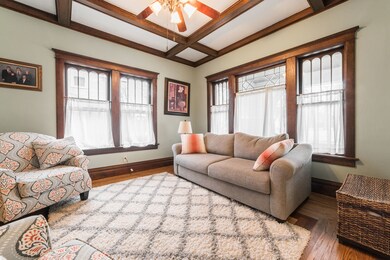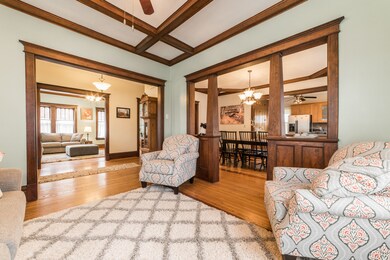
124 W Lincoln St Sycamore, IL 60178
Highlights
- Sauna
- Wood Flooring
- Stainless Steel Appliances
- Recreation Room
- Main Floor Bedroom
- 3-minute walk to Charley Laing Memorial Park
About This Home
As of May 2019Looking For Loads of Character? Look no further than this 4 BR/2.5 Bath Classic Brick & Stucco Bungalow, located in the heart of Historic Sycamore! Unique features include leaded glass windows, gorgeous coffered ceilings, inlaid HW floors, period panel doors & trim, beautiful built ins, and a wonderful sweeping front porch, perfect for family gatherings. Updated kitchen w/SS appliances & slate tile floors as well as updated baths! Finished basement features 1/2 bath, complete with sauna. Outside finds a large patio in a "just enough" sized fenced back yard. New in the last 2 years include furnace & central air, fresh paint inside & out, updated baths (all 3), rebuilt garage w/new door, drywall & opener, finished basement and updated electric--nothing to do but move in and enjoy!
Last Agent to Sell the Property
Century 21 Circle License #471002257 Listed on: 03/22/2019

Last Buyer's Agent
Kelly Miller
Coldwell Banker Real Estate Group License #475128979

Home Details
Home Type
- Single Family
Est. Annual Taxes
- $6,998
Year Built
- 1910
Lot Details
- Fenced Yard
Parking
- Detached Garage
- Garage Transmitter
- Garage Door Opener
- Driveway
- Parking Included in Price
- Garage Is Owned
Home Design
- Bungalow
- Brick Exterior Construction
- Asphalt Shingled Roof
- Stucco Exterior
Interior Spaces
- Built-In Features
- Recreation Room
- Sauna
- Wood Flooring
Kitchen
- Breakfast Bar
- Oven or Range
- <<microwave>>
- Dishwasher
- Stainless Steel Appliances
- Disposal
Bedrooms and Bathrooms
- Main Floor Bedroom
- Bathroom on Main Level
- Dual Sinks
- Soaking Tub
- Separate Shower
Laundry
- Dryer
- Washer
Partially Finished Basement
- Basement Fills Entire Space Under The House
- Finished Basement Bathroom
Outdoor Features
- Patio
- Porch
Utilities
- Forced Air Heating and Cooling System
- Heating System Uses Gas
- Water Softener is Owned
Listing and Financial Details
- Senior Tax Exemptions
- Homeowner Tax Exemptions
Ownership History
Purchase Details
Purchase Details
Home Financials for this Owner
Home Financials are based on the most recent Mortgage that was taken out on this home.Purchase Details
Home Financials for this Owner
Home Financials are based on the most recent Mortgage that was taken out on this home.Similar Homes in Sycamore, IL
Home Values in the Area
Average Home Value in this Area
Purchase History
| Date | Type | Sale Price | Title Company |
|---|---|---|---|
| Deed | -- | Huck Bouma Pc | |
| Warranty Deed | $235,000 | Attorney | |
| Warranty Deed | $215,000 | -- |
Mortgage History
| Date | Status | Loan Amount | Loan Type |
|---|---|---|---|
| Previous Owner | $141,000 | New Conventional | |
| Previous Owner | $80,000 | Stand Alone First | |
| Previous Owner | $228,600 | Stand Alone First | |
| Previous Owner | $49,900 | New Conventional | |
| Previous Owner | $189,957 | FHA | |
| Previous Owner | $38,600 | New Conventional |
Property History
| Date | Event | Price | Change | Sq Ft Price |
|---|---|---|---|---|
| 05/22/2019 05/22/19 | Sold | $235,000 | -2.0% | $88 / Sq Ft |
| 03/25/2019 03/25/19 | Pending | -- | -- | -- |
| 03/24/2019 03/24/19 | For Sale | $239,900 | 0.0% | $90 / Sq Ft |
| 03/24/2019 03/24/19 | Pending | -- | -- | -- |
| 03/22/2019 03/22/19 | For Sale | $239,900 | +11.6% | $90 / Sq Ft |
| 06/01/2016 06/01/16 | Sold | $215,000 | -4.4% | $81 / Sq Ft |
| 04/25/2016 04/25/16 | Pending | -- | -- | -- |
| 04/07/2016 04/07/16 | Price Changed | $224,900 | -2.0% | $84 / Sq Ft |
| 02/10/2016 02/10/16 | Price Changed | $229,500 | -2.3% | $86 / Sq Ft |
| 01/10/2016 01/10/16 | Price Changed | $234,900 | -1.7% | $88 / Sq Ft |
| 12/03/2015 12/03/15 | For Sale | $239,000 | -- | $90 / Sq Ft |
Tax History Compared to Growth
Tax History
| Year | Tax Paid | Tax Assessment Tax Assessment Total Assessment is a certain percentage of the fair market value that is determined by local assessors to be the total taxable value of land and additions on the property. | Land | Improvement |
|---|---|---|---|---|
| 2024 | $6,998 | $91,288 | $11,526 | $79,762 |
| 2023 | $6,998 | $83,360 | $10,525 | $72,835 |
| 2022 | $6,677 | $76,456 | $9,653 | $66,803 |
| 2021 | $6,346 | $71,776 | $9,062 | $62,714 |
| 2020 | $6,254 | $70,011 | $8,839 | $61,172 |
| 2019 | $5,657 | $68,477 | $8,645 | $59,832 |
| 2018 | $5,540 | $66,399 | $8,383 | $58,016 |
| 2017 | $5,376 | $63,771 | $8,051 | $55,720 |
| 2016 | $6,362 | $60,862 | $7,684 | $53,178 |
| 2015 | -- | $57,282 | $7,232 | $50,050 |
| 2014 | -- | $54,393 | $6,867 | $47,526 |
| 2013 | -- | $55,436 | $6,999 | $48,437 |
Agents Affiliated with this Home
-
Sue Elsner

Seller's Agent in 2019
Sue Elsner
Century 21 Circle
(815) 739-8796
16 in this area
41 Total Sales
-
K
Buyer's Agent in 2019
Kelly Miller
Coldwell Banker Real Estate Group
-
K
Seller's Agent in 2016
Kelly Robinson
American Realty
-
Alison Rosenow

Seller Co-Listing Agent in 2016
Alison Rosenow
American Realty Illinois LLC
(815) 762-5226
101 in this area
152 Total Sales
-
A
Buyer's Agent in 2016
Ann McCormick
Century 21 Affiliated
Map
Source: Midwest Real Estate Data (MRED)
MLS Number: MRD10317444
APN: 06-32-456-003
- 216 E High St
- 328 E Cloverlane Dr
- 927 Greenleaf St
- 1023 Greenleaf St
- 1031 Greenleaf St
- 444 E Cloverlane
- 444 E Cloverlane
- 444 E Cloverlane
- 444 E Cloverlane
- 444 E Cloverlane
- 444 E Cloverlane
- Lot 1 Route 23
- 1118 Somonauk St
- 517 Victor St
- 520 E Cloverlane Dr
- 524 S Cross St
- 121 N Governor St
- 536 Center Ave
- 1039 Greenleaf St
- 1071 Greenleaf St






