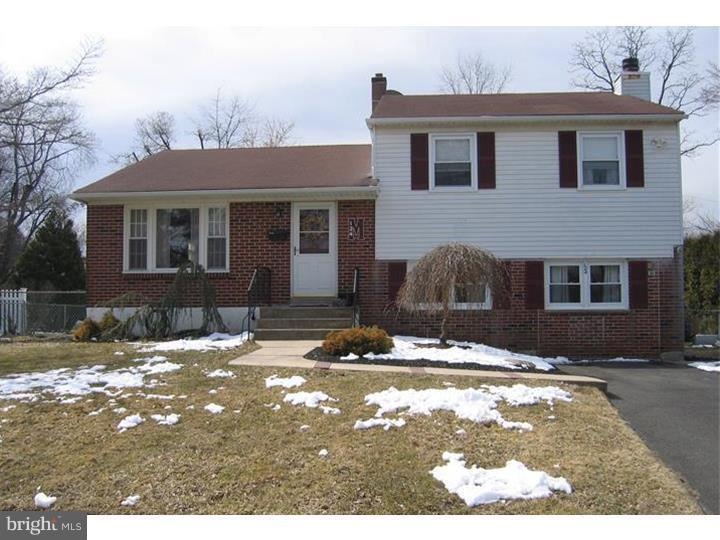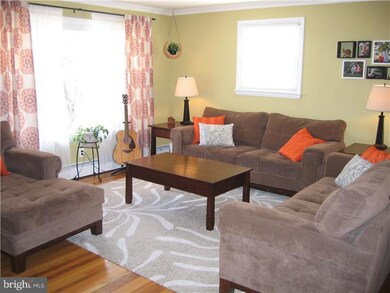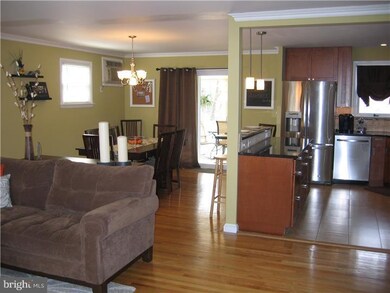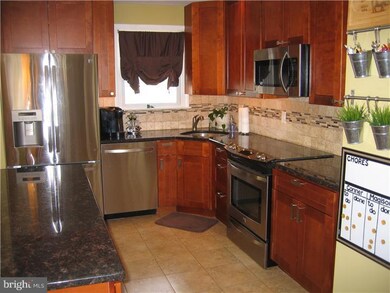
124 Woodlyn Ave Willow Grove, PA 19090
Upper Dublin NeighborhoodHighlights
- Deck
- Contemporary Architecture
- 1 Fireplace
- Thomas Fitzwater Elementary School Rated A
- Wood Flooring
- 5-minute walk to Henry Lee Willet Park
About This Home
As of June 2019This Spacious Upper Dublin 3 Bedroom 3 Bath Multilevel Single Features Contemporary Open Concept Formal Living-Dining-Kitchen Area with Attractive Neutral Decor, Hardwood Flooring, Crown Molding and an Ultra-Granite Kitchen with Custom Cabinetry, Under Cab and High Hat Lighting, SS Sink, Elec Cooking, DW and Granite Breakfast Bar for Casual Dining. Exit the Sliders to Fully Enclosed Sunporch, Partial Deck and Huge Fully Fenced Level Yard Perfect for Entertaining or Casual Relaxing Evenings "Out Back!". The Upper Level Includes a Main Bedroom with 2 PC Newly Updated Bath, Two Additional Generous Sized Bedrooms with WW Carpeting and Ceiling Fans, and, a 3 PC New Ceramic Full Hall Bath. The Lower Level Features a Huge 360 Sq Ft Family Room with WW Carpet, Super Efficient Pellet Stove and Office/Study Area with Access to Laundry/Mudd Room with 2 PC Powder Room and Exit to Workshop/Storage Area. The Finished Basement Features a Play Room and Fitness Room with Separate Zone Electric Baseboard Heating System, and, Plenty of Storage Space with a Mechanical Closet Area. Upgrades Throughout the House Also Include 200 Amp Electric Service Panel. Upper Dublin School District. Plenty of On and Off Street Parking. This Property is a True Must See!!
Last Agent to Sell the Property
Fran Verna
RE/MAX One Realty Listed on: 03/25/2015
Last Buyer's Agent
ELISE WEST GREENBERG
BHHS Fox & Roach-Blue Bell
Home Details
Home Type
- Single Family
Est. Annual Taxes
- $5,247
Year Built
- Built in 1956
Lot Details
- 0.28 Acre Lot
- Back, Front, and Side Yard
- Property is in good condition
Home Design
- Contemporary Architecture
- Split Level Home
- Shingle Roof
- Vinyl Siding
Interior Spaces
- 1,800 Sq Ft Home
- Ceiling Fan
- 1 Fireplace
- Family Room
- Living Room
- Dining Room
- Finished Basement
- Basement Fills Entire Space Under The House
Kitchen
- Eat-In Kitchen
- Dishwasher
- Kitchen Island
Flooring
- Wood
- Wall to Wall Carpet
- Tile or Brick
- Vinyl
Bedrooms and Bathrooms
- 3 Bedrooms
- En-Suite Primary Bedroom
- En-Suite Bathroom
Laundry
- Laundry Room
- Laundry on lower level
Parking
- 3 Open Parking Spaces
- 3 Parking Spaces
- Driveway
- On-Street Parking
Outdoor Features
- Deck
- Shed
Utilities
- Cooling System Mounted In Outer Wall Opening
- Heating System Uses Oil
- Hot Water Heating System
- 200+ Amp Service
- Oil Water Heater
Community Details
- No Home Owners Association
- Willow Manor Subdivision
Listing and Financial Details
- Tax Lot 138
- Assessor Parcel Number 54-00-17419-005
Ownership History
Purchase Details
Home Financials for this Owner
Home Financials are based on the most recent Mortgage that was taken out on this home.Purchase Details
Home Financials for this Owner
Home Financials are based on the most recent Mortgage that was taken out on this home.Purchase Details
Home Financials for this Owner
Home Financials are based on the most recent Mortgage that was taken out on this home.Similar Homes in Willow Grove, PA
Home Values in the Area
Average Home Value in this Area
Purchase History
| Date | Type | Sale Price | Title Company |
|---|---|---|---|
| Deed | $349,999 | None Available | |
| Deed | $304,000 | None Available | |
| Deed | $312,500 | None Available |
Mortgage History
| Date | Status | Loan Amount | Loan Type |
|---|---|---|---|
| Open | $344,500 | New Conventional | |
| Closed | $339,490 | New Conventional | |
| Previous Owner | $283,500 | New Conventional | |
| Previous Owner | $291,650 | No Value Available | |
| Previous Owner | $62,500 | No Value Available | |
| Previous Owner | $250,000 | No Value Available |
Property History
| Date | Event | Price | Change | Sq Ft Price |
|---|---|---|---|---|
| 06/20/2019 06/20/19 | Sold | $349,999 | 0.0% | $146 / Sq Ft |
| 05/15/2019 05/15/19 | Pending | -- | -- | -- |
| 05/03/2019 05/03/19 | For Sale | $349,999 | +15.1% | $146 / Sq Ft |
| 05/15/2015 05/15/15 | Sold | $304,000 | -3.5% | $169 / Sq Ft |
| 04/29/2015 04/29/15 | Pending | -- | -- | -- |
| 03/25/2015 03/25/15 | For Sale | $314,900 | -- | $175 / Sq Ft |
Tax History Compared to Growth
Tax History
| Year | Tax Paid | Tax Assessment Tax Assessment Total Assessment is a certain percentage of the fair market value that is determined by local assessors to be the total taxable value of land and additions on the property. | Land | Improvement |
|---|---|---|---|---|
| 2024 | $6,525 | $133,780 | $53,580 | $80,200 |
| 2023 | $6,372 | $133,780 | $53,580 | $80,200 |
| 2022 | $6,233 | $133,780 | $53,580 | $80,200 |
| 2021 | $6,077 | $133,780 | $53,580 | $80,200 |
| 2020 | $5,902 | $133,780 | $53,580 | $80,200 |
| 2019 | $5,803 | $133,780 | $53,580 | $80,200 |
| 2018 | $5,803 | $133,780 | $53,580 | $80,200 |
| 2017 | $5,591 | $133,780 | $53,580 | $80,200 |
| 2016 | $5,539 | $133,780 | $53,580 | $80,200 |
| 2015 | $5,233 | $133,780 | $53,580 | $80,200 |
| 2014 | $5,233 | $133,780 | $53,580 | $80,200 |
Agents Affiliated with this Home
-
Diane Cardano-Casaci

Seller's Agent in 2019
Diane Cardano-Casaci
EXP Realty, LLC
(215) 576-8666
9 in this area
162 Total Sales
-
Parvin Rostami

Buyer's Agent in 2019
Parvin Rostami
Long & Foster
(610) 574-5278
64 Total Sales
-
F
Seller's Agent in 2015
Fran Verna
RE/MAX
-
E
Buyer's Agent in 2015
ELISE WEST GREENBERG
BHHS Fox & Roach
Map
Source: Bright MLS
MLS Number: 1003464123
APN: 54-00-17419-005
- 3024 Windsor Ave
- 1521 Coulon Rd
- 737 Eastwind Cir
- 66 Twin Brooks Dr
- 740 Eastwind Cir
- 24 Twin Brooks Dr
- 728 Castlewood Dr
- 29 Twin Brooks Dr
- 1908 Fleming Ave
- 1558 Lukens Ave
- 1555 Lukens Ave
- 2870 Woodland Rd
- 1948 Lukens Ave
- 1556 Coolidge Ave
- 36 Woodhill Rd
- 1453 Doris Rd
- 50 Hideaway Dr
- 251 Lawnton Rd
- 1972 Coolidge Ave
- 42 Russell Rd






